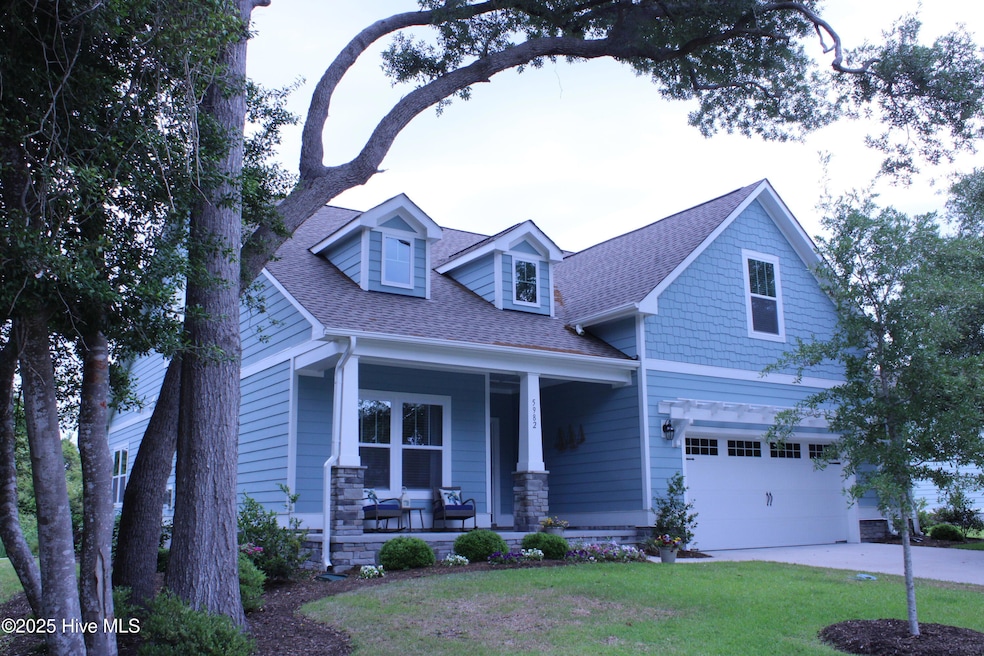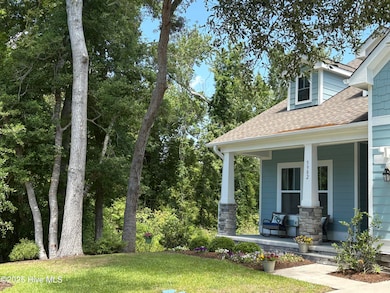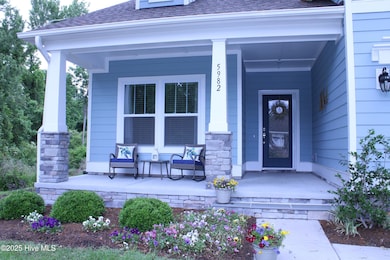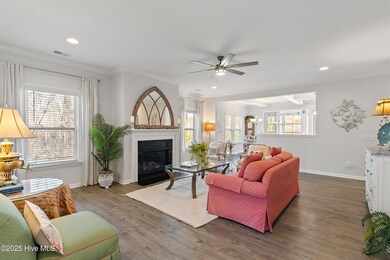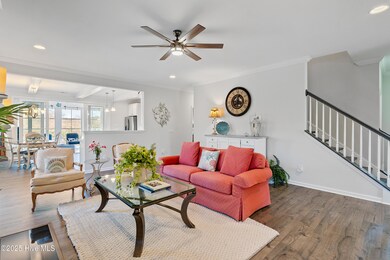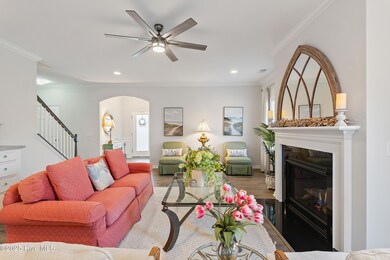
5982 Gray Squirrel Path Southport, NC 28461
Estimated payment $4,154/month
Highlights
- Wetlands on Lot
- 1 Fireplace
- Sun or Florida Room
- Main Floor Primary Bedroom
- Bonus Room
- Home Office
About This Home
This exceptional, custom-built home is truly a masterpiece...better than new! Only 2 years old and meticulously maintained, it offers a perfect blend of comfort and style. The charming front porch invites you to relax and unwind, setting the tone for the elegance within. Step inside to the spacious living room, featuring a cozy gas log fireplace--ideal for relaxing or entertaining. This space flows seamlessly into the sparkling kitchen, which boasts pristine white cabinets, a stylish tile backsplash, a center island, stainless steel appliances, and a convenient dining area for casual meals or gatherings. For added relaxation, enjoy the 3-season sunroom, complete with Eze-Breeze windows, or step outside to the stunning patio area. Here, you'll find a built-in gas firepit table (with underground natural gas line), perfect for evening entertaining, all while enjoying the serene views of the natural wetlands, knowing that you will always have your privacy because no one can build there. The main level features a spacious, private primary suite, offering a luxurious bath with a large, tiled walk-in shower. Completing the first floor are an additional bedroom, a full bath, and a dedicated office space. Upstairs, discover an amazing family room that provides a perfect retreat for guests, or an ideal spot for hobbies and relaxation. There's also a finished bonus room over the garage--currently used as a guest room, but easily adaptable as a craft room or whatever suits your needs. A third bedroom with full bath rounds out the second floor. And the oversized garage gives plenty of room for a golf cart or workshop area. Situated in the welcoming Turtlewood community, this home is just a short golf-cart ride from the historic charm of downtown Southport, offering a variety of shopping, dining, and sightseeing options. Plus, the gleaming beaches of Oak Island are only a 10-15 minute drive away. Don't miss the chance to make this gorgeous home yours! SEE AGENT REMARKS!!
Home Details
Home Type
- Single Family
Est. Annual Taxes
- $3,734
Year Built
- Built in 2023
Lot Details
- 0.3 Acre Lot
- Lot Dimensions are 101x104x100x146
- Property fronts a marsh
- Level Lot
- Irrigation
- Property is zoned Sp-R-10
HOA Fees
- $55 Monthly HOA Fees
Home Design
- Raised Foundation
- Slab Foundation
- Wood Frame Construction
- Shingle Roof
- Stick Built Home
Interior Spaces
- 2,591 Sq Ft Home
- 2-Story Property
- Ceiling Fan
- 1 Fireplace
- Blinds
- Family Room
- Combination Dining and Living Room
- Home Office
- Bonus Room
- Sun or Florida Room
- Storage In Attic
- Laundry Room
Kitchen
- Dishwasher
- Kitchen Island
- Disposal
Flooring
- Carpet
- Tile
- Luxury Vinyl Plank Tile
Bedrooms and Bathrooms
- 3 Bedrooms
- Primary Bedroom on Main
- 3 Full Bathrooms
- Walk-in Shower
Parking
- 2 Car Attached Garage
- Front Facing Garage
- Garage Door Opener
- Driveway
Outdoor Features
- Wetlands on Lot
- Covered patio or porch
Schools
- Southport Elementary School
- South Brunswick Middle School
- South Brunswick High School
Utilities
- Heat Pump System
- Natural Gas Connected
- Electric Water Heater
- Municipal Trash
Community Details
- Master Insurance
- Turtlewood HOA, Phone Number (845) 802-4430
- Turtlewood Subdivision
- Maintained Community
Listing and Financial Details
- Tax Lot 10
- Assessor Parcel Number 222ib010
Map
Home Values in the Area
Average Home Value in this Area
Tax History
| Year | Tax Paid | Tax Assessment Tax Assessment Total Assessment is a certain percentage of the fair market value that is determined by local assessors to be the total taxable value of land and additions on the property. | Land | Improvement |
|---|---|---|---|---|
| 2024 | $3,734 | $481,770 | $78,000 | $403,770 |
| 2023 | $388 | $78,000 | $78,000 | $0 |
| 2022 | $388 | $40,000 | $40,000 | $0 |
| 2021 | $0 | $40,000 | $40,000 | $0 |
| 2020 | $342 | $40,000 | $40,000 | $0 |
| 2019 | $342 | $40,000 | $40,000 | $0 |
| 2018 | $465 | $55,000 | $55,000 | $0 |
| 2017 | $464 | $55,000 | $55,000 | $0 |
| 2016 | $434 | $55,000 | $55,000 | $0 |
| 2015 | $434 | $55,000 | $55,000 | $0 |
| 2014 | $301 | $40,000 | $40,000 | $0 |
Property History
| Date | Event | Price | Change | Sq Ft Price |
|---|---|---|---|---|
| 05/25/2025 05/25/25 | Pending | -- | -- | -- |
| 04/30/2025 04/30/25 | Price Changed | $674,900 | -1.4% | $260 / Sq Ft |
| 03/13/2025 03/13/25 | For Sale | $684,500 | -- | $264 / Sq Ft |
Purchase History
| Date | Type | Sale Price | Title Company |
|---|---|---|---|
| Warranty Deed | -- | Johnson & Moore Pa | |
| Warranty Deed | $62,500 | None Available |
Similar Homes in Southport, NC
Source: Hive MLS
MLS Number: 100491721
APN: 222IB010
- 5975 Gray Squirrel Path
- 5994 Gray Squirrel Path
- 5972 Gray Squirrel Path
- 5002 Canvasback Ct
- 710 E Moore St
- 0 E Moore St
- 301 Fire Fly Ln
- 202 Fire Fly Ln
- 305 Fire Fly SE
- 411 Fire Fly Ln
- 492 Jabbertown Rd
- 5126 Fernwood Dr
- 5099 Fernwood Dr
- 206 Park Avenue Extension
- 212 Park Avenue Extension
- 6122 River Sound Cir
- 809 E Leonard St
- 114 Park Ave
- 6201 Pebble Shore Ln
- 538 Jabbertown Rd
