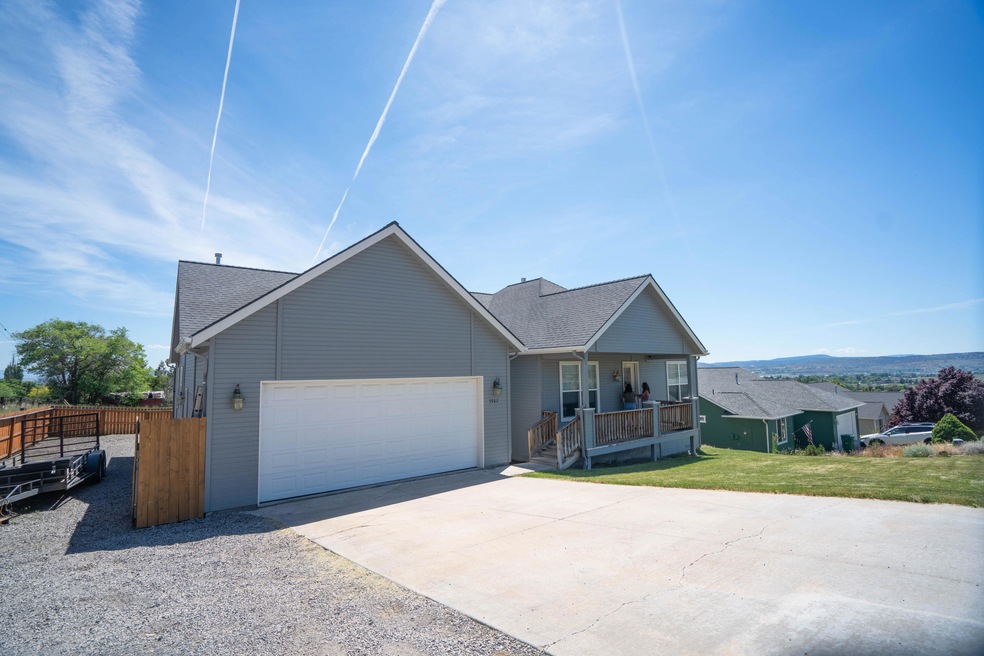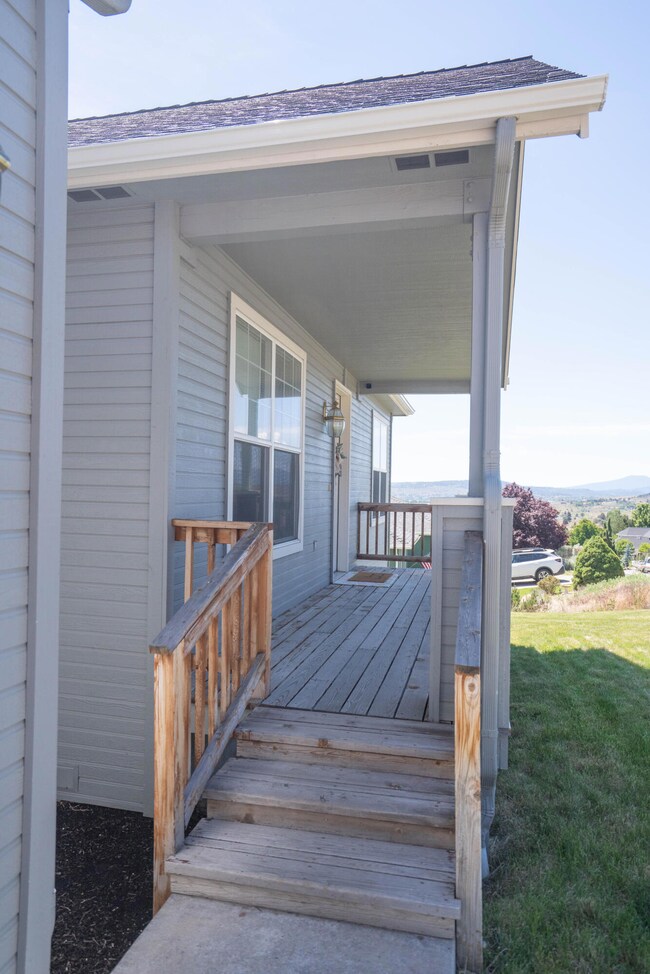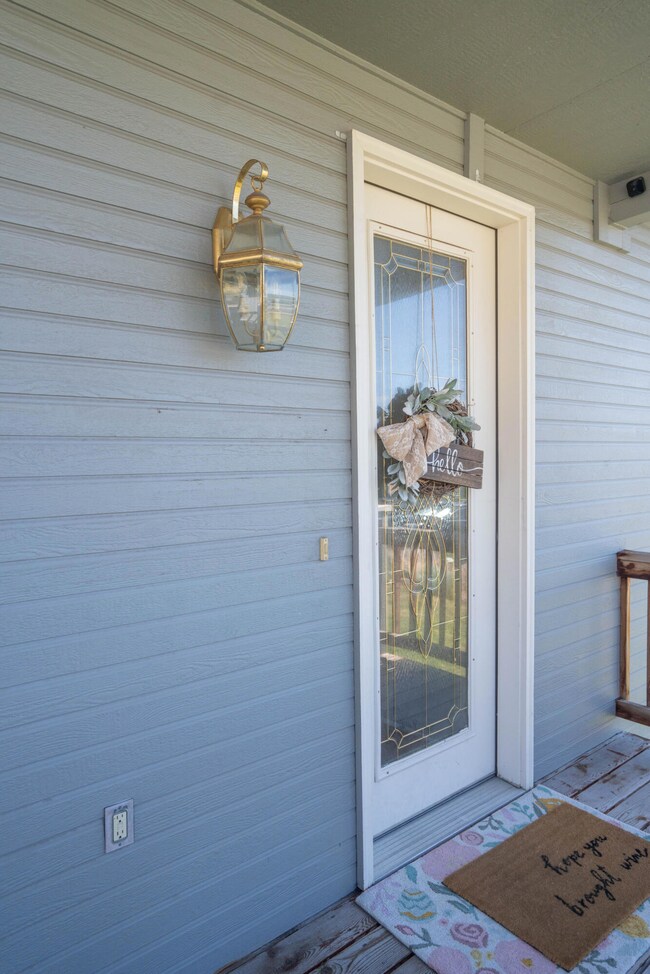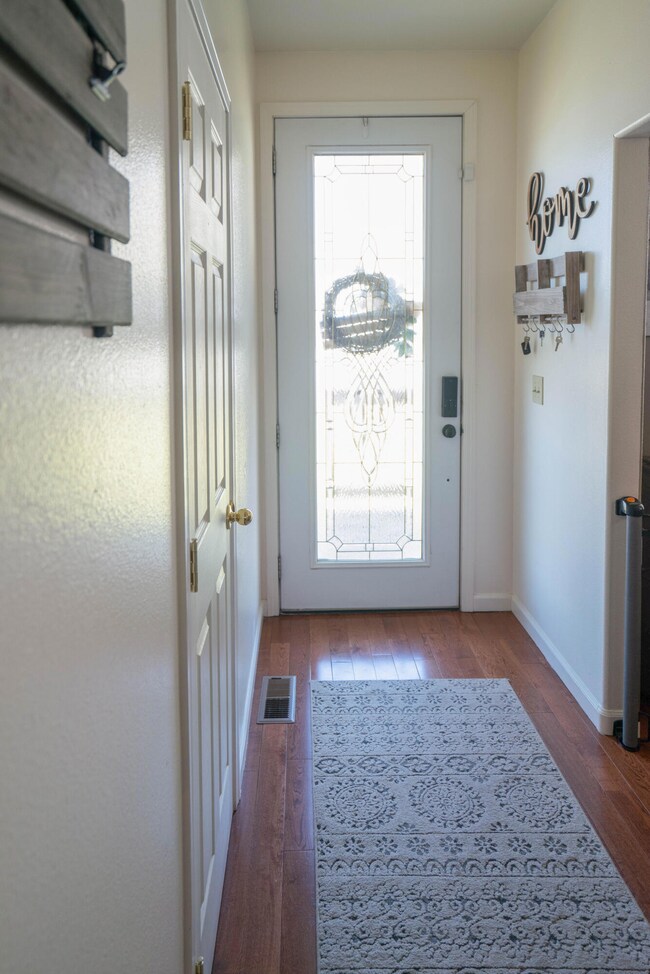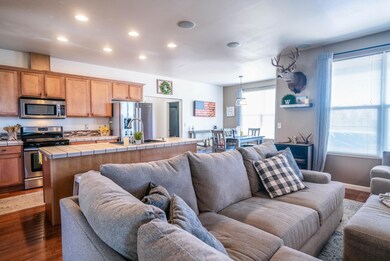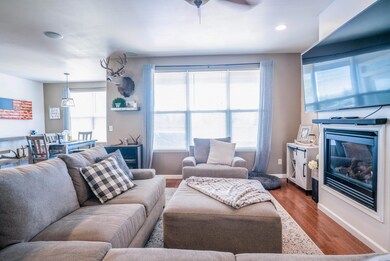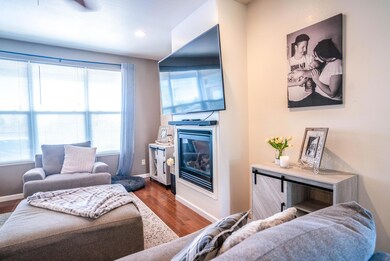
5982 Springcrest Way Klamath Falls, OR 97603
Highlights
- Spa
- RV Access or Parking
- Panoramic View
- Mazama High School Rated A-
- Gated Parking
- Open Floorplan
About This Home
As of August 2023Space, space, space is what you will find in this well built North Hills Home! Large, open concept floor plan with primary suite on the East side of the home, and secondary bedrooms on the West side of the home. Large deck creates a welcoming space to enjoy panoramic sunset views of sunrises and sunsets in addition to the large, fully fenced back yard and hot tub. Flex space in the front of the house, tons of cabinets and storage and an oversized garage make this home a must see!
Last Agent to Sell the Property
Century 21 Showcase, Realtors License #201233566 Listed on: 06/24/2022

Home Details
Home Type
- Single Family
Est. Annual Taxes
- $4,256
Year Built
- Built in 2005
Lot Details
- 10,019 Sq Ft Lot
- Fenced
- Landscaped
- Corner Lot
- Garden
- Property is zoned PUD, PUD
Parking
- 2 Car Attached Garage
- Garage Door Opener
- Driveway
- Gated Parking
- RV Access or Parking
Property Views
- Panoramic
- City
- Mountain
Home Design
- Traditional Architecture
- Frame Construction
- Composition Roof
- Concrete Perimeter Foundation
Interior Spaces
- 1,822 Sq Ft Home
- 1-Story Property
- Open Floorplan
- Ceiling Fan
- Gas Fireplace
- Vinyl Clad Windows
- Great Room with Fireplace
- Dining Room
- Laundry Room
Kitchen
- Eat-In Kitchen
- Range with Range Hood
- Microwave
- Dishwasher
- Kitchen Island
- Tile Countertops
- Disposal
Flooring
- Wood
- Carpet
Bedrooms and Bathrooms
- 3 Bedrooms
- Linen Closet
- Walk-In Closet
- 2 Full Bathrooms
- Bathtub with Shower
Home Security
- Surveillance System
- Carbon Monoxide Detectors
- Fire and Smoke Detector
Outdoor Features
- Spa
- Deck
Schools
- Shasta Elementary School
- Henley Middle School
- Mazama High School
Utilities
- Central Air
- Heat Pump System
- Water Heater
Community Details
- No Home Owners Association
Listing and Financial Details
- Assessor Parcel Number 885367
Ownership History
Purchase Details
Purchase Details
Home Financials for this Owner
Home Financials are based on the most recent Mortgage that was taken out on this home.Purchase Details
Home Financials for this Owner
Home Financials are based on the most recent Mortgage that was taken out on this home.Purchase Details
Home Financials for this Owner
Home Financials are based on the most recent Mortgage that was taken out on this home.Purchase Details
Home Financials for this Owner
Home Financials are based on the most recent Mortgage that was taken out on this home.Purchase Details
Purchase Details
Home Financials for this Owner
Home Financials are based on the most recent Mortgage that was taken out on this home.Similar Homes in Klamath Falls, OR
Home Values in the Area
Average Home Value in this Area
Purchase History
| Date | Type | Sale Price | Title Company |
|---|---|---|---|
| Bargain Sale Deed | -- | None Listed On Document | |
| Warranty Deed | $415,000 | Amerititle | |
| Warranty Deed | $379,000 | Amerititle | |
| Warranty Deed | $300,000 | Amerititle | |
| Special Warranty Deed | $210,000 | Ate | |
| Special Warranty Deed | $210,000 | Ate | |
| Trustee Deed | $223,768 | None Available | |
| Warranty Deed | $261,500 | None Available |
Mortgage History
| Date | Status | Loan Amount | Loan Type |
|---|---|---|---|
| Previous Owner | $306,900 | VA | |
| Previous Owner | $171,000 | New Conventional | |
| Previous Owner | $189,000 | Purchase Money Mortgage | |
| Previous Owner | $209,200 | New Conventional | |
| Previous Owner | $52,300 | Stand Alone Second |
Property History
| Date | Event | Price | Change | Sq Ft Price |
|---|---|---|---|---|
| 08/25/2023 08/25/23 | Sold | $415,000 | 0.0% | $228 / Sq Ft |
| 07/17/2023 07/17/23 | Pending | -- | -- | -- |
| 07/11/2023 07/11/23 | For Sale | $415,000 | +9.5% | $228 / Sq Ft |
| 08/01/2022 08/01/22 | Sold | $379,000 | -2.6% | $208 / Sq Ft |
| 07/04/2022 07/04/22 | Pending | -- | -- | -- |
| 06/24/2022 06/24/22 | For Sale | $389,000 | +29.7% | $214 / Sq Ft |
| 11/25/2020 11/25/20 | Sold | $300,000 | 0.0% | $165 / Sq Ft |
| 10/12/2020 10/12/20 | Pending | -- | -- | -- |
| 10/02/2020 10/02/20 | For Sale | $300,000 | -- | $165 / Sq Ft |
Tax History Compared to Growth
Tax History
| Year | Tax Paid | Tax Assessment Tax Assessment Total Assessment is a certain percentage of the fair market value that is determined by local assessors to be the total taxable value of land and additions on the property. | Land | Improvement |
|---|---|---|---|---|
| 2024 | $4,675 | $269,710 | -- | -- |
| 2023 | $4,512 | $227,170 | $66,180 | $160,990 |
| 2022 | $4,390 | $254,240 | $0 | $0 |
| 2021 | $4,256 | $246,840 | $0 | $0 |
| 2020 | $4,128 | $239,660 | $0 | $0 |
| 2019 | $4,020 | $232,680 | $0 | $0 |
| 2018 | $3,518 | $225,910 | $0 | $0 |
| 2017 | $3,502 | $219,800 | $0 | $0 |
| 2016 | $3,472 | $213,400 | $0 | $0 |
| 2015 | $2,948 | $187,490 | $0 | $0 |
| 2014 | $3,415 | $207,190 | $0 | $0 |
| 2013 | -- | $201,160 | $0 | $0 |
Agents Affiliated with this Home
-
Stacey Moyles
S
Seller's Agent in 2023
Stacey Moyles
Century 21 Showcase, Realtors
(208) 851-1854
140 Total Sales
-
Candi Sonerholm

Buyer's Agent in 2023
Candi Sonerholm
Fisher Nicholson Realty, LLC
(541) 891-4664
182 Total Sales
-
Courtney Shaw

Buyer's Agent in 2022
Courtney Shaw
Coldwell Banker Holman Premier
(541) 887-8829
66 Total Sales
-
N
Seller's Agent in 2020
Natalee Vaughan
eXp Realty LLC.
Map
Source: Oregon Datashare
MLS Number: 220148662
APN: R885367
- 917 Carlson Dr
- 1043 Carlson Dr
- 866 Westview Dr Unit 66
- 1104 Tamera Dr
- 1240 Carlson Dr
- 0 Glenridge Way Unit 2
- 1505 Madison St Unit 76
- 5499 Shalynn Dr
- 1250 Madison St
- 5821 Havencrest Dr
- 5449 Shalynn Dr
- 6216 Sage Way
- 5660 Verdick Dr
- 0 Shalynn Unit 73 and 74 220200888
- 535 Crestdale Way
- 0 Homedale Rd Unit Lot 2 220202215
- 5511 Edith Way
- 5926 Shasta Way
- 0 Skyridge Dr Unit 40 Acres 220193742
- 6711 Shasta Way
