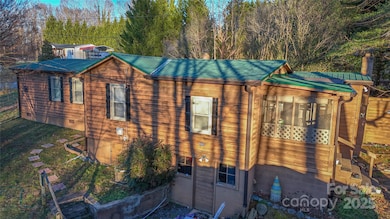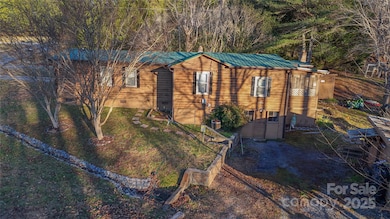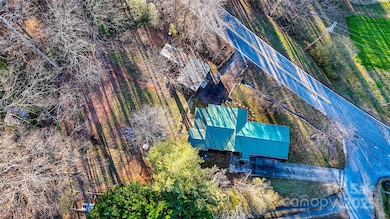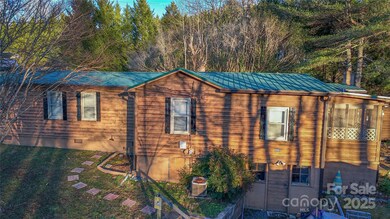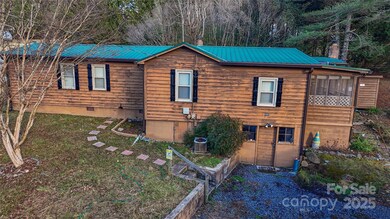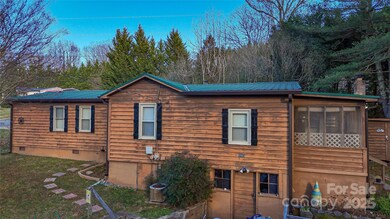5983 Bollinger Loop Morganton, NC 28655
Estimated payment $1,016/month
Highlights
- No HOA
- Laundry Room
- Central Air
- Robert L. Patton High School Rated 9+
- 1-Story Property
- Ceiling Fan
About This Home
No City Taxes on this rustic home in the country! Situated on a little over an acre, this 3 bedroom, 2 bath home is priced to sell! Ample parking in the upper and lower driveway. Additional storage in the partial basement. Large primary bedroom with walk in closet, and ensuite. Split floor plan with two additional bedrooms on the other side of the home. Cozy Living room that leads into the dining room and kitchen. Screened in back porch off the kitchen for sitting, watching animals, or enjoying a warm beverage. Creek on property with small bridge crossing over to a raised clubhouse. Two storage buildings on the property. This home is ready for a new owner to make it theirs. Call me today for a private showing!
Listing Agent
EXP Realty LLC Brokerage Email: amyhillhomes@gmail.com License #281984 Listed on: 01/07/2025

Home Details
Home Type
- Single Family
Year Built
- Built in 1969
Lot Details
- 1.02 Acre Lot
- Property is zoned R-MU
Parking
- Driveway
Home Design
- Wood Siding
Interior Spaces
- 1-Story Property
- Ceiling Fan
- Laundry Room
Kitchen
- Gas Range
- Range Hood
Bedrooms and Bathrooms
- 3 Main Level Bedrooms
- 2 Full Bathrooms
Basement
- Partial Basement
- Exterior Basement Entry
- Crawl Space
Schools
- W.A. Young Elementary School
- Table Rock Middle School
- Freedom High School
Utilities
- Central Air
- Heat Pump System
- Heating System Uses Propane
- Propane Water Heater
- Septic Tank
Community Details
- No Home Owners Association
Listing and Financial Details
- Assessor Parcel Number 1679898987
Map
Home Values in the Area
Average Home Value in this Area
Tax History
| Year | Tax Paid | Tax Assessment Tax Assessment Total Assessment is a certain percentage of the fair market value that is determined by local assessors to be the total taxable value of land and additions on the property. | Land | Improvement |
|---|---|---|---|---|
| 2025 | $959 | $131,353 | $14,646 | $116,707 |
| 2024 | $962 | $131,353 | $14,646 | $116,707 |
| 2023 | $962 | $131,353 | $14,646 | $116,707 |
| 2022 | $530 | $56,039 | $6,200 | $49,839 |
| 2021 | $524 | $56,039 | $6,200 | $49,839 |
| 2020 | $520 | $56,039 | $6,200 | $49,839 |
| 2019 | $506 | $56,039 | $6,200 | $49,839 |
| 2018 | $505 | $55,819 | $6,200 | $49,619 |
| 2017 | $503 | $55,819 | $6,200 | $49,619 |
| 2016 | $489 | $55,819 | $6,200 | $49,619 |
| 2015 | $486 | $55,819 | $6,200 | $49,619 |
| 2014 | $485 | $55,819 | $6,200 | $49,619 |
| 2013 | $485 | $55,819 | $6,200 | $49,619 |
Property History
| Date | Event | Price | List to Sale | Price per Sq Ft | Prior Sale |
|---|---|---|---|---|---|
| 01/01/2026 01/01/26 | For Sale | $180,000 | 0.0% | $149 / Sq Ft | |
| 12/31/2025 12/31/25 | Off Market | $180,000 | -- | -- | |
| 12/07/2025 12/07/25 | Price Changed | $180,000 | -10.0% | $149 / Sq Ft | |
| 10/12/2025 10/12/25 | Price Changed | $199,900 | -11.2% | $165 / Sq Ft | |
| 06/03/2025 06/03/25 | For Sale | $225,000 | 0.0% | $186 / Sq Ft | |
| 05/31/2025 05/31/25 | Off Market | $225,000 | -- | -- | |
| 02/05/2025 02/05/25 | Price Changed | $225,000 | -10.0% | $186 / Sq Ft | |
| 01/07/2025 01/07/25 | For Sale | $250,000 | +58.2% | $206 / Sq Ft | |
| 04/21/2022 04/21/22 | Sold | $158,000 | +5.4% | $130 / Sq Ft | View Prior Sale |
| 03/09/2022 03/09/22 | For Sale | $149,900 | -- | $124 / Sq Ft |
Purchase History
| Date | Type | Sale Price | Title Company |
|---|---|---|---|
| Warranty Deed | $316 | None Listed On Document |
Mortgage History
| Date | Status | Loan Amount | Loan Type |
|---|---|---|---|
| Open | $160,000 | New Conventional |
Source: Canopy MLS (Canopy Realtor® Association)
MLS Number: 4211596
APN: 25490
- 6091 Nowlings Chapel Rd
- 5894 Fisher Davis Rd
- 5341 Reese Store Ave
- 6955 Silver Creek Ln
- 6792 Silver Creek Ln
- Lot 6 Rainhill Church Rd
- Lot 1 & 2 Rainhill Church Rd
- 7042 Martin Ln
- 7046 Birch Ln
- 4204 Bennett Rd Unit 4206
- 4454 Windy Hill Rd
- 2153 S Fork Dr
- 6467 U S 64 Unit 23
- 5251 Mount Olive Church Rd
- 5235 Mount Olive Church Rd
- 2130 South Dr Unit Lot 34
- 4796 Nursery Rd
- 4970 Morrison Rd
- 1940 Paul Shuping Ave
- 0 Elk Ct Unit 26
- 1531 Conley Rd
- 321 Pitts St Unit A
- 315 Golf Course Rd
- 242 Falls St
- 109 Rhyne St
- 142 Patrick Murphy Dr
- 139 Pearson Dr
- 204 State Rd
- 101 Park Place Ave
- 305 E Union St
- 504 Bethel Rd
- 4639 Harbor View Terrace
- 1140 Allman Ridge Rd
- 109 Club Dr
- 49 Bayshore Dr Unit 49 A
- 2292 W Wade Ave Unit 55
- 61 Coyote Dr
- 119 Coyote Dr
- 2106 Pax Hill Rd
- 2106 Pax Hill Rd

