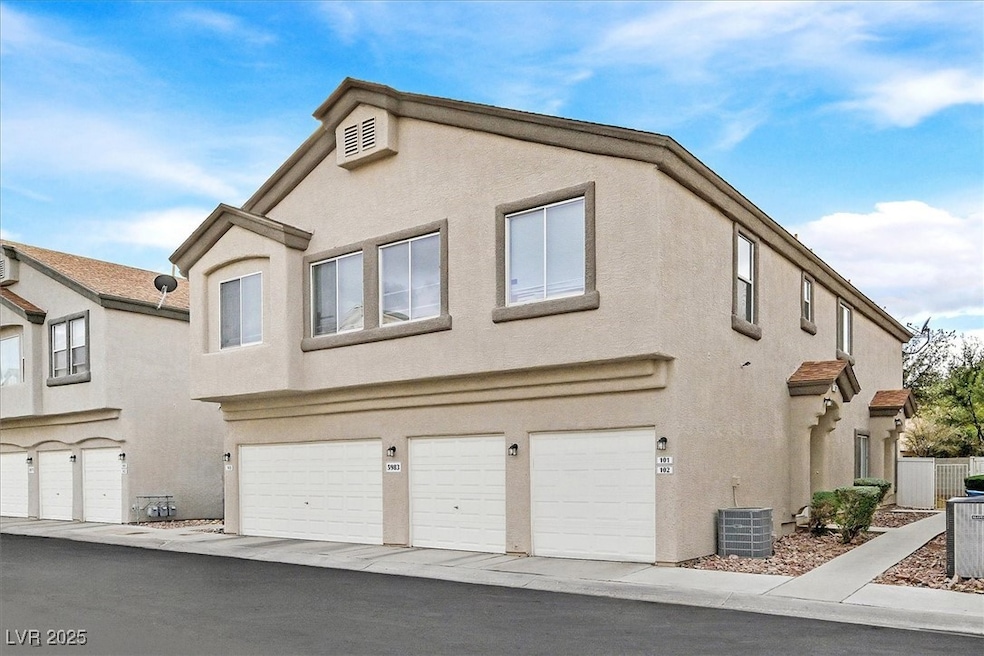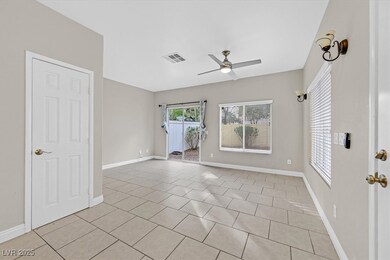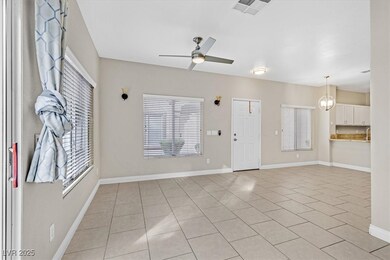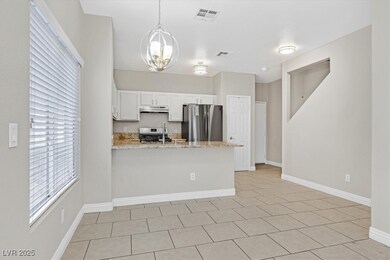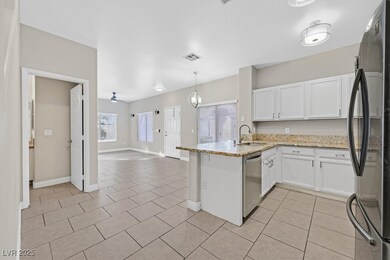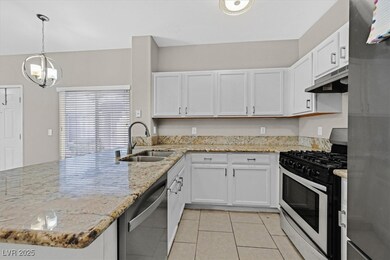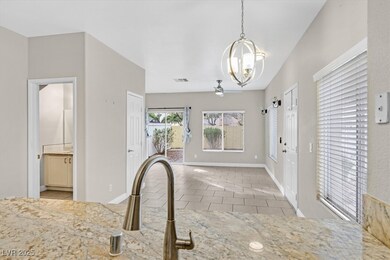5983 Trickling Descent St Unit 102 Henderson, NV 89011
Midway NeighborhoodEstimated payment $1,705/month
Highlights
- Gated Community
- Community Pool
- 1 Car Attached Garage
- Corner Lot
- Community Basketball Court
- Double Pane Windows
About This Home
CHARMING TOWNHOME WITH PRIVATE BACKYARD-AWARD WINNING FLOORPLAN WITH COMFORTABLE LIVING DESIGN-NEW HVAC SYSTEM 2021--GREAT KITCHEN WITH BREAKFAST BAR THAT OVERLOOKS THE GREAT ROOM-LUXURIOUS GRANITE COUNTERS AND BACKSPLASH-NEW S.S. REFRIGERATOR 2023--NEW DISHWASHER 2025-NEW GARBAGE DISPOSAL 2025-NEW KITCHEN FAUCET 11/2025-UPDATED LIGHT FIXTURES--ALL NEW SMOKE DETECTORS-NEW GFCI'S-UPGRADED TILE FLOORING--ALL TOILETS REPLACED--CHARMING FULLY FENCED PRIVATE BACKYARD WITH NO REAR NEIGHBORS-THIS ONE IS READY TO GO!
Listing Agent
BHHS Nevada Properties Brokerage Phone: (702) 592-4663 License #BS.0012797 Listed on: 11/20/2025

Townhouse Details
Home Type
- Townhome
Est. Annual Taxes
- $746
Year Built
- Built in 2001
Lot Details
- 871 Sq Ft Lot
- West Facing Home
- Vinyl Fence
- Back Yard Fenced
- Block Wall Fence
- Desert Landscape
HOA Fees
Parking
- 1 Car Attached Garage
- Inside Entrance
- Garage Door Opener
Home Design
- Frame Construction
- Pitched Roof
- Tile Roof
- Stucco
Interior Spaces
- 1,167 Sq Ft Home
- 2-Story Property
- Ceiling Fan
- Double Pane Windows
- Blinds
Kitchen
- Built-In Gas Oven
- Gas Range
- Dishwasher
- Disposal
Flooring
- Carpet
- Ceramic Tile
Bedrooms and Bathrooms
- 2 Bedrooms
Laundry
- Laundry Room
- Laundry on upper level
- Dryer
- Washer
Schools
- Treem Elementary School
- Cortney Francis Middle School
- Basic Academy High School
Utilities
- Refrigerated Cooling System
- Central Heating and Cooling System
- Heating System Uses Gas
- Programmable Thermostat
- Underground Utilities
- Gas Water Heater
- Cable TV Available
Additional Features
- Energy-Efficient Windows
- Patio
Community Details
Overview
- Association fees include management, ground maintenance, recreation facilities
- First Light At Bldr Association, Phone Number (702) 851-7660
- Built by DR Horton
- First Light At Boulder Ranch Amd Subdivision
- The community has rules related to covenants, conditions, and restrictions
Recreation
- Community Basketball Court
- Community Playground
- Community Pool
- Community Spa
- Park
Additional Features
- Community Barbecue Grill
- Gated Community
Map
Home Values in the Area
Average Home Value in this Area
Tax History
| Year | Tax Paid | Tax Assessment Tax Assessment Total Assessment is a certain percentage of the fair market value that is determined by local assessors to be the total taxable value of land and additions on the property. | Land | Improvement |
|---|---|---|---|---|
| 2025 | $746 | $57,300 | $18,900 | $38,400 |
| 2024 | $725 | $57,300 | $18,900 | $38,400 |
| 2023 | $725 | $57,191 | $22,400 | $34,791 |
| 2022 | $704 | $51,279 | $18,200 | $33,079 |
| 2021 | $684 | $42,781 | $16,100 | $26,681 |
| 2020 | $661 | $44,041 | $16,100 | $27,941 |
| 2019 | $642 | $41,038 | $13,300 | $27,738 |
| 2018 | $623 | $36,619 | $10,150 | $26,469 |
| 2017 | $1,033 | $34,983 | $8,750 | $26,233 |
| 2016 | $585 | $32,524 | $7,350 | $25,174 |
| 2015 | $582 | $29,465 | $5,250 | $24,215 |
| 2014 | $564 | $19,970 | $4,375 | $15,595 |
Property History
| Date | Event | Price | List to Sale | Price per Sq Ft | Prior Sale |
|---|---|---|---|---|---|
| 11/20/2025 11/20/25 | For Sale | $284,500 | +50.5% | $244 / Sq Ft | |
| 10/12/2018 10/12/18 | Sold | $189,000 | 0.0% | $162 / Sq Ft | View Prior Sale |
| 09/12/2018 09/12/18 | Pending | -- | -- | -- | |
| 08/06/2018 08/06/18 | For Sale | $189,000 | 0.0% | $162 / Sq Ft | |
| 07/07/2016 07/07/16 | For Rent | $1,025 | 0.0% | -- | |
| 07/07/2016 07/07/16 | Rented | $1,025 | +14.5% | -- | |
| 11/25/2013 11/25/13 | Rented | $895 | 0.0% | -- | |
| 10/26/2013 10/26/13 | Under Contract | -- | -- | -- | |
| 10/23/2013 10/23/13 | For Rent | $895 | 0.0% | -- | |
| 11/11/2012 11/11/12 | Rented | $895 | 0.0% | -- | |
| 10/12/2012 10/12/12 | Under Contract | -- | -- | -- | |
| 08/06/2012 08/06/12 | For Rent | $895 | -- | -- |
Purchase History
| Date | Type | Sale Price | Title Company |
|---|---|---|---|
| Bargain Sale Deed | $189,000 | Fidelity National Title | |
| Bargain Sale Deed | $61,767 | None Available |
Mortgage History
| Date | Status | Loan Amount | Loan Type |
|---|---|---|---|
| Open | $189,000 | VA |
Source: Las Vegas REALTORS®
MLS Number: 2736441
APN: 161-34-613-020
- 5969 High Steed St Unit 101
- 6354 Rusticated Stone Ave Unit 101
- 6370 Rusticated Stone Ave Unit 102
- 5948 High Steed St Unit 101
- 5940 High Steed St Unit 101
- 6388 Extreme Shear Ave Unit 103
- 6425 Extreme Shear Ave Unit 101
- 6064 Nestled Foot St Unit 102
- 6412 Saddle Up Ave Unit 102
- 6255 Dan Blocker Ave Unit 101
- 6265 Dan Blocker Ave Unit 101
- 6021 Fiddler Ridge Trail Unit 101
- 6568 Strolling Plains Ln Unit 102
- 1179 Heliodor Ave
- 6576 Strolling Plains Ln Unit 101
- 1144 Heliodor Ave
- 879 Apatite Place
- 1175 Heliodor Ave
- 1151 Heliodor Ave
- 1148 Heliodor Ave
- 5961 High Steed St Unit 103
- 6427 Rusticated Stone Ave Unit 101
- 5880 Boulder Falls St
- 5990 Jagged Cut St Unit 103
- 5998 Jagged Cut St Unit 103
- 1100 Wellness Place
- 6462 Saddle Up Ave Unit 103
- 1070 Wellness Place
- 1163 Heliodor Ave
- 1155 Tektite Ave
- 1050 Wellness Place
- 6639 Tumbleweed Ridge Ln Unit 102
- 6654 Tulip Falls Dr
- 6275 Boulder Hwy
- 6741 Boulder Hwy
- 6234 Dartington Hall St
- 6252 Dartington Hall St
- 6275 Dartington Hall St
- 6650 E Russell Rd
- 6677 Pendle Priory Ave
