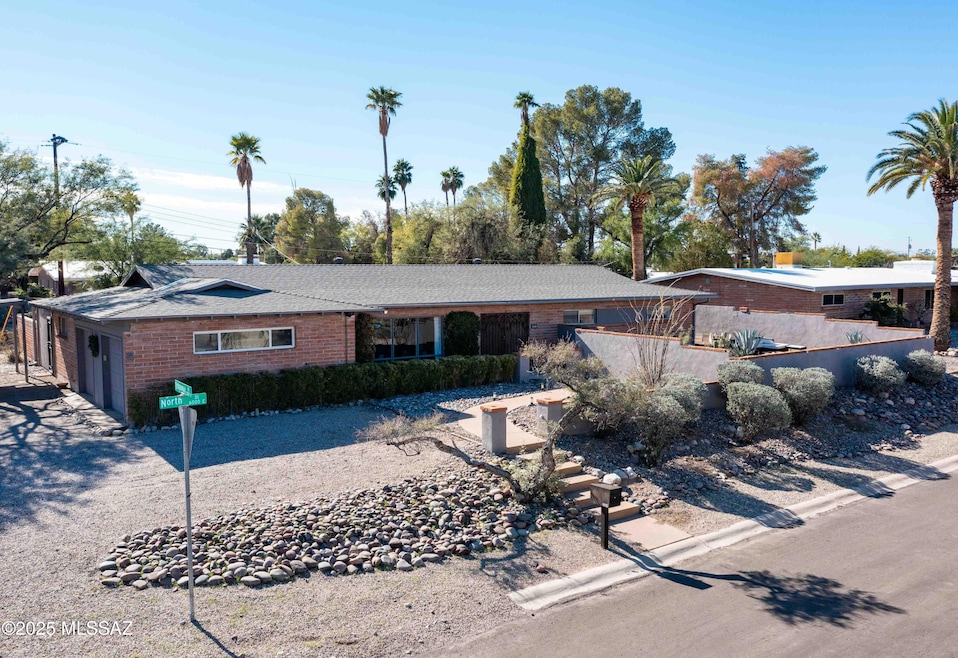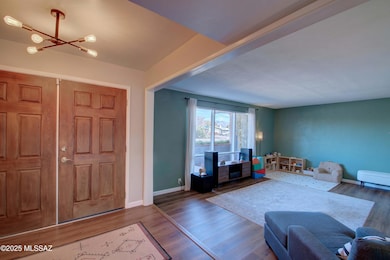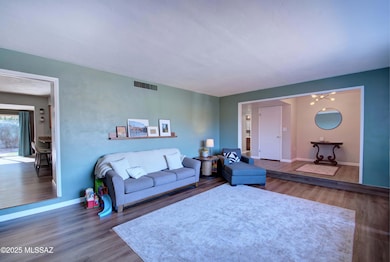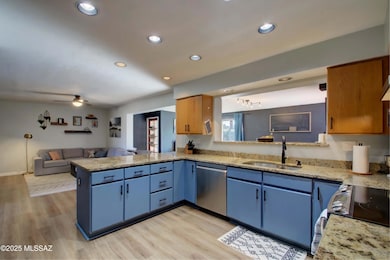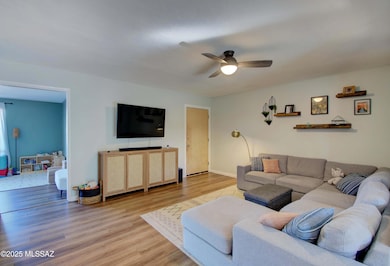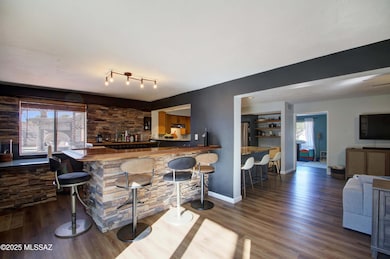5984 E North St Tucson, AZ 85712
Rose Hill Estates NeighborhoodEstimated payment $2,882/month
Highlights
- Private Pool
- 0.25 Acre Lot
- Ranch Style House
- RV Access or Parking
- Mountain View
- Secondary bathroom tub or shower combo
About This Home
A beautifully remodeled Mid-Century Modern home is waiting for you in Rose Hill Estates. This updated burnt adobe home sits on a corner lot and is move in ready. Luxury vinyl can be found throughout a spacious floorplan that offers privacy or lots of room to entertain. The Office/Bonus room offers many possibilities and has a private entrance. No worries with a newer HVAC system (2024) and roof (2023). Take a step outside through the family room or the Primary Bedroom to enjoy the pool/jacuzzi or relax under the cabana. Don't miss the north facing front yard that gives you a view of the Catalina Mountains. This home is in close proximity to just about any amenity you could want. Be sure to check out the interactive floor plan link and come visit today.
Home Details
Home Type
- Single Family
Est. Annual Taxes
- $3,475
Year Built
- Built in 1963
Lot Details
- 0.25 Acre Lot
- Property fronts an alley
- North Facing Home
- Block Wall Fence
- Artificial Turf
- Shrub
- Corner Lot
- Garden
- Property is zoned Tucson - R1
Parking
- Garage
- Garage Door Opener
- Driveway
- RV Access or Parking
Home Design
- Ranch Style House
- Wood Frame Construction
- Shingle Roof
- Built-Up Roof
- Siding
- Adobe
- Lead Paint Disclosure
Interior Spaces
- 2,307 Sq Ft Home
- Ceiling Fan
- Window Treatments
- Security Screens
- Family Room Off Kitchen
- Living Room
- Formal Dining Room
- Home Office
- Bonus Room
- Storage
- Ceramic Tile Flooring
- Mountain Views
Kitchen
- Breakfast Bar
- Electric Oven
- Electric Range
- Microwave
- Dishwasher
- Granite Countertops
- Disposal
Bedrooms and Bathrooms
- 3 Bedrooms
- 2 Full Bathrooms
- Double Vanity
- Secondary bathroom tub or shower combo
- Soaking Tub
- Primary Bathroom includes a Walk-In Shower
- Exhaust Fan In Bathroom
Laundry
- Laundry Room
- Dryer
- Washer
Home Security
- Carbon Monoxide Detectors
- Fire and Smoke Detector
Eco-Friendly Details
- North or South Exposure
Outdoor Features
- Private Pool
- Courtyard
- Covered Patio or Porch
Schools
- Hudlow Elementary School
- Dodge Traditional Magnet Middle School
- Catalina High School
Utilities
- Forced Air Heating and Cooling System
- Heating System Uses Natural Gas
- Natural Gas Water Heater
- High Speed Internet
- Cable TV Available
Community Details
Overview
- No Home Owners Association
- The community has rules related to deed restrictions
Recreation
- Park
Map
Home Values in the Area
Average Home Value in this Area
Tax History
| Year | Tax Paid | Tax Assessment Tax Assessment Total Assessment is a certain percentage of the fair market value that is determined by local assessors to be the total taxable value of land and additions on the property. | Land | Improvement |
|---|---|---|---|---|
| 2026 | $3,475 | $31,270 | -- | -- |
| 2025 | $3,475 | $29,781 | -- | -- |
| 2024 | $3,327 | $28,363 | -- | -- |
| 2023 | $3,119 | $27,012 | $0 | $0 |
| 2022 | $3,142 | $25,726 | $0 | $0 |
| 2021 | $3,153 | $23,334 | $0 | $0 |
| 2020 | $3,027 | $23,334 | $0 | $0 |
| 2019 | $2,939 | $22,691 | $0 | $0 |
| 2018 | $2,804 | $20,157 | $0 | $0 |
| 2017 | $2,676 | $20,157 | $0 | $0 |
| 2016 | $2,609 | $19,197 | $0 | $0 |
| 2015 | $2,496 | $18,283 | $0 | $0 |
Property History
| Date | Event | Price | List to Sale | Price per Sq Ft | Prior Sale |
|---|---|---|---|---|---|
| 12/04/2025 12/04/25 | For Sale | $499,000 | +53.8% | $216 / Sq Ft | |
| 05/18/2020 05/18/20 | Sold | $324,500 | 0.0% | $134 / Sq Ft | View Prior Sale |
| 04/18/2020 04/18/20 | Pending | -- | -- | -- | |
| 03/17/2020 03/17/20 | For Sale | $324,500 | -- | $134 / Sq Ft |
Purchase History
| Date | Type | Sale Price | Title Company |
|---|---|---|---|
| Warranty Deed | $324,500 | Pioneer Title Agency Inc | |
| Warranty Deed | $315,000 | Ttise |
Mortgage History
| Date | Status | Loan Amount | Loan Type |
|---|---|---|---|
| Open | $259,600 | New Conventional | |
| Previous Owner | $230,000 | New Conventional |
Source: MLS of Southern Arizona
MLS Number: 22530980
APN: 121-01-0340
- 5941 E Waverly Place
- 5754 E Grant Rd
- 5935 E Sahuaro Ranch Dr
- 1745 N Hart Ln
- 5658 E Linden St
- 5850 E Lee St
- 6290 E Paseo Tierra Alta
- 5633 E Pima St
- 5645 E Towner St
- 2713 N Neruda Ln
- 1417 N Alamo Place
- 2751 N Neruda Ln
- 6465 E Santa Aurelia
- 5701 E Glenn St Unit 40
- 1600 N Wilmot Rd Unit 266
- 1600 N Wilmot Rd Unit 285
- 1600 N Wilmot Rd Unit 265
- 1600 N Wilmot Rd Unit 322
- 1600 N Wilmot Rd Unit 327
- 1600 N Wilmot Rd Unit 208
- 5962 E Refreshment Pass
- 6161 E Grant Rd
- 5821 E North St
- 5968 E Sun County Blvd
- 5651 E Edison St
- 1701 N Wilmot Rd
- 5666 E Hampton St
- 2716 N Saramano Ln
- 5650 E Pima St Unit 1
- 6491 E Santa Aurelia
- 2345 N Craycroft Rd
- 5701 E Glenn St Unit 16
- 5701 E Glenn St Unit 86
- 1620 N Wilmot Rd
- 6101 E Bellevue St
- 1620 N Wilmot Rd Unit D165
- 1620 N Wilmot Rd Unit B304
- 1620 N Wilmot Rd Unit P192
- 1849 N Woodland Ave
- 6160 E Bellevue St
