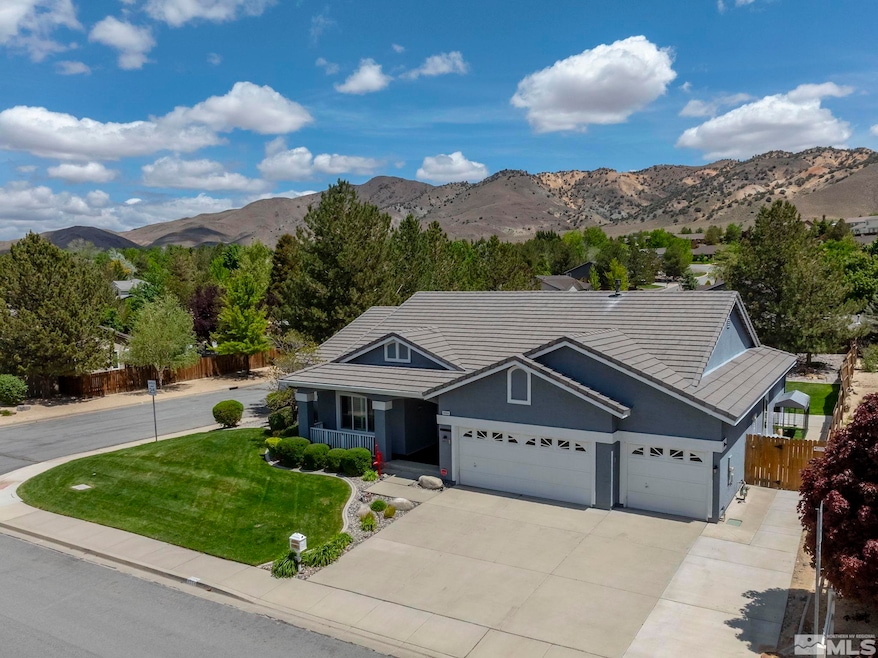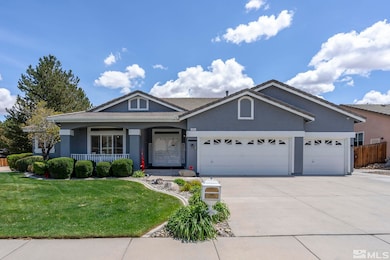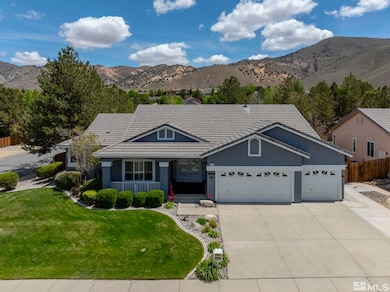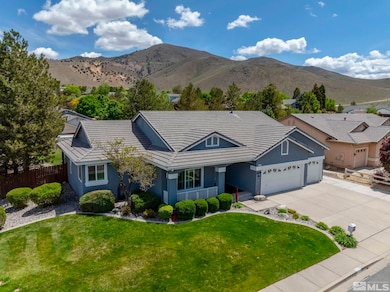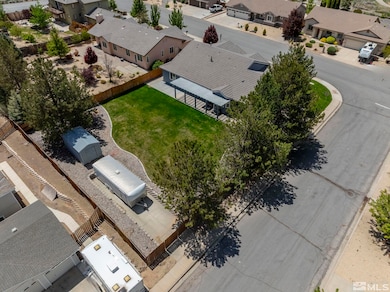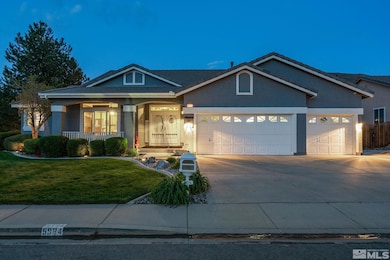5984 Hidden Highlands Dr Reno, NV 89502
Hidden Valley NeighborhoodEstimated payment $5,214/month
Highlights
- RV Access or Parking
- Corner Lot
- No HOA
- Separate Formal Living Room
- High Ceiling
- Breakfast Area or Nook
About This Home
Modern comfort with room for all of your toys and the perfect home for entertaining in Hidden Valley. Tucked into the heart of one of Reno's most beloved and well-established communities, this beautifully renovated single-story home in Hidden Valley offers the perfect blend of comfort, convenience, and understated luxury. With 2,260 square feet of thoughtfully designed living space on a spacious one third acre corner lot, this 4 bedroom, 2 bath residence invites you to settle in and stay awhile., From the moment you arrive, the peaceful streets, mature landscaping, and scenic surroundings set the tone. Step inside and you'll find a home that has been meticulously updated, including professionally refinished cabinetry, new KitchenAid appliances, stylish new fixtures, and wide-plank laminate wood flooring that flows seamlessly throughout. Plantation shutters add a classic touch, while the Control4 Home Automation System puts lighting, entertainment, security, and comfort at your fingertips—whether from wall-mounted pads, tablets, or your phone. The heart of the home is the spacious family room, open to the modern kitchen and features built-in speakers, perfect for entertaining or unwinding. Kitchen is well designed with lots of storage, granite counters, breakfast nook, breakfast bar, and cabinet uplighting. A separate dining room and living room, currently being used as a bar area, showcases the versatility of the spaces to host gatherings or enjoy quiet evenings. One of the four bedrooms has been thoughtfully designed as a media room with surround sound, while additional speakers throughout the kitchen, hallway, primary suite, and family room create a home filled with music and ambiance. The large primary bedroom is a retreat of its own, featuring high ceilings, ceiling fan, walk-in closet, and an en-suite bath with tile floors, dual sinks, a garden tub, and a tiled step-in shower. With access from both the primary suite and family room, the partially covered back patio is ideal for enjoying Northern Nevada's beautiful seasons, and the corner lot allows for easy side-gate access to RV parking. A three-car garage, storage shed, and updated A/C and water heater ensure convenience and peace of mind. Just moments from Hidden Valley Golf Course and Country Club, nearby parks, dog parks, and scenic hiking trails—and with quick access to Reno-Tahoe International Airport—this is a home that balances serenity with accessibility. Come experience why Hidden Valley has long been a favorite for those seeking a quiet, welcoming neighborhood with all the amenities of Reno close at hand. Your next chapter starts here!
Home Details
Home Type
- Single Family
Est. Annual Taxes
- $3,800
Year Built
- Built in 1995
Lot Details
- 0.34 Acre Lot
- Property is Fully Fenced
- Landscaped
- Corner Lot
- Level Lot
- Front and Back Yard Sprinklers
- Sprinklers on Timer
- Property is zoned MDS
Parking
- 3 Car Attached Garage
- Garage Door Opener
- RV Access or Parking
Home Design
- Blown-In Insulation
- Tile Roof
- Stick Built Home
- Stucco
Interior Spaces
- 2,260 Sq Ft Home
- 1-Story Property
- High Ceiling
- Ceiling Fan
- Fireplace
- Double Pane Windows
- Vinyl Clad Windows
- Plantation Shutters
- Blinds
- Separate Formal Living Room
- Crawl Space
Kitchen
- Breakfast Area or Nook
- Breakfast Bar
- Gas Oven
- Gas Range
- Microwave
- Dishwasher
- Kitchen Island
- Disposal
Flooring
- Laminate
- Ceramic Tile
Bedrooms and Bathrooms
- 4 Bedrooms
- Walk-In Closet
- 2 Full Bathrooms
- Dual Sinks
- Soaking Tub
- Primary Bathroom includes a Walk-In Shower
- Garden Bath
Laundry
- Laundry Room
- Dryer
- Washer
- Sink Near Laundry
- Laundry Cabinets
- Shelves in Laundry Area
Home Security
- Security System Owned
- Smart Thermostat
- Fire and Smoke Detector
Outdoor Features
- Patio
- Storage Shed
Schools
- Hidden Valley Elementary School
- Pine Middle School
- Wooster High School
Utilities
- Refrigerated Cooling System
- Forced Air Heating and Cooling System
- Heating System Uses Natural Gas
- Pellet Stove burns compressed wood to generate heat
- Gas Water Heater
- Water Purifier
- Water Softener is Owned
- Internet Available
- Centralized Data Panel
- Phone Available
- Cable TV Available
Community Details
- No Home Owners Association
- Hidden Canyon 2 Subdivision
Listing and Financial Details
- Assessor Parcel Number 051-494-05
Map
Home Values in the Area
Average Home Value in this Area
Tax History
| Year | Tax Paid | Tax Assessment Tax Assessment Total Assessment is a certain percentage of the fair market value that is determined by local assessors to be the total taxable value of land and additions on the property. | Land | Improvement |
|---|---|---|---|---|
| 2025 | $3,798 | $157,956 | $61,250 | $96,706 |
| 2024 | $3,798 | $154,754 | $57,295 | $97,459 |
| 2023 | $3,690 | $149,634 | $57,295 | $92,339 |
| 2022 | $3,583 | $122,071 | $44,870 | $77,201 |
| 2021 | $3,482 | $113,316 | $36,295 | $77,021 |
| 2020 | $3,376 | $113,785 | $36,295 | $77,490 |
| 2019 | $3,281 | $110,074 | $35,070 | $75,004 |
| 2018 | $3,186 | $97,858 | $24,115 | $73,743 |
| 2017 | $3,123 | $96,290 | $22,190 | $74,100 |
| 2016 | $3,045 | $98,554 | $22,715 | $75,839 |
| 2015 | $2,960 | $93,735 | $20,440 | $73,295 |
| 2014 | $2,874 | $88,656 | $17,570 | $71,086 |
| 2013 | -- | $85,658 | $16,030 | $69,628 |
Property History
| Date | Event | Price | List to Sale | Price per Sq Ft |
|---|---|---|---|---|
| 08/31/2025 08/31/25 | Price Changed | $920,000 | -1.6% | $407 / Sq Ft |
| 06/25/2025 06/25/25 | Price Changed | $935,000 | -2.1% | $414 / Sq Ft |
| 06/04/2025 06/04/25 | Price Changed | $955,500 | -4.1% | $423 / Sq Ft |
| 05/15/2025 05/15/25 | For Sale | $995,900 | -- | $441 / Sq Ft |
Purchase History
| Date | Type | Sale Price | Title Company |
|---|---|---|---|
| Bargain Sale Deed | $420,000 | Western Title Incorporated | |
| Interfamily Deed Transfer | -- | -- | |
| Bargain Sale Deed | $285,000 | Western Title Inc | |
| Deed | $237,000 | First American Title Co |
Mortgage History
| Date | Status | Loan Amount | Loan Type |
|---|---|---|---|
| Open | $309,000 | Unknown | |
| Previous Owner | $225,150 | No Value Available |
Source: Northern Nevada Regional MLS
MLS Number: 250006466
APN: 051-494-05
- 5979 Hidden Highlands Dr
- 6131 Mia Vista Dr
- 5675 E Hidden Valley Dr
- 5705 Blue Hills Dr
- 5595 Saint Andrews Ct
- 4841 W Hidden Valley Dr
- 5279 Mira Loma Dr
- 5329 Mira Loma Dr
- 5409 Greenview Ct
- 3477 E Hidden Valley Dr Unit 3
- 3534 Heron's Cir
- 3690 Sleepy Hollow Dr
- 3518 Herons Cir
- 3165 W Hidden Valley Dr
- 4465 Boca Way Unit 36
- 4465 Boca Way Unit 22
- 4465 Boca Way Unit 31
- 4465 Boca Way Unit 177
- 4465 Boca Way Unit 173
- 4465 Boca Way
- 6015 Stillmeadow Dr
- 4600 Mira Loma Dr
- 3268 Joshuapark Dr
- 4500 Mira Loma Dr
- 7050 Pembroke Dr
- 2065 Long Hollow Dr
- 2026 Harmony Valley Way
- 9200 Double r Blvd
- 9350 Double r Blvd
- 9900 Wilbur May Pkwy Unit 5303
- 1692 Broadstone Way
- 1205 S Meadows Pkwy
- 9885 Kerrydale Ct
- 1001 S Meadows Pkwy
- 825 Delucchi Ln
- 8000 Offenhauser Dr
- 4602 Neil Rd Unit 84
- 9870 Double r Blvd
- 900 S South Meadows Pkwy Unit 2121
- 4604 Neil Rd Unit 98
