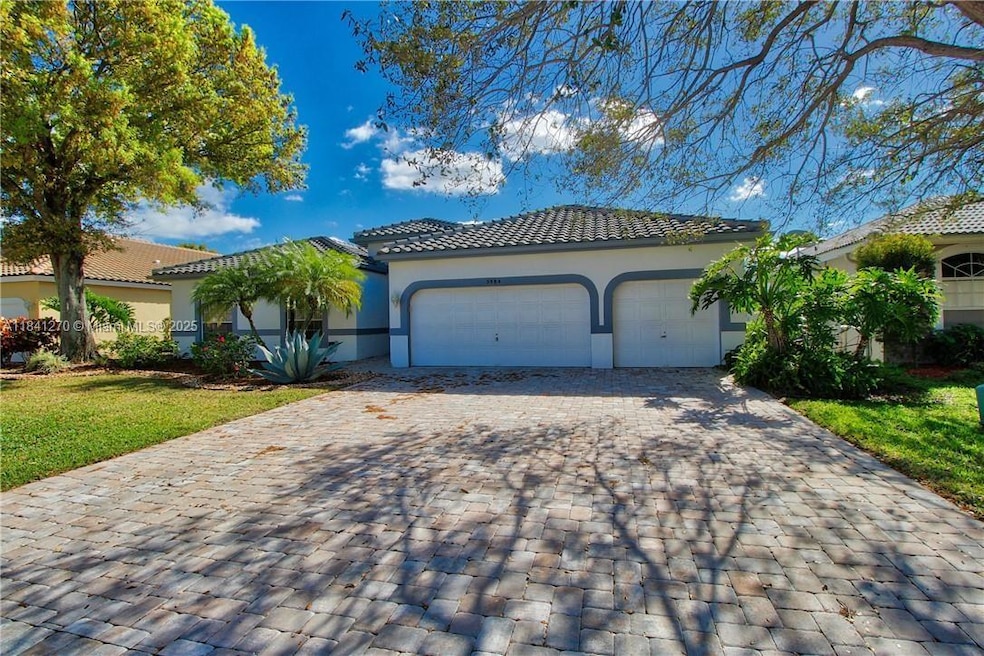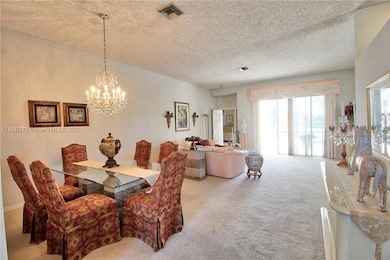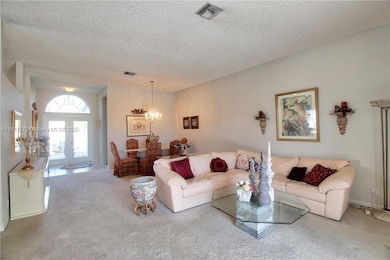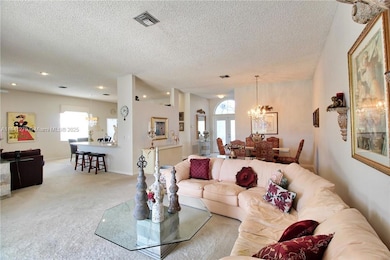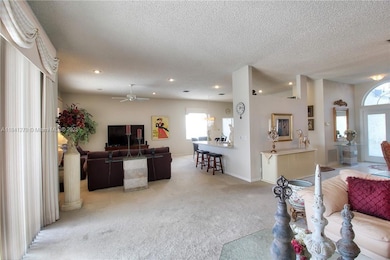5984 NW 74th St Parkland, FL 33067
Cypress Head NeighborhoodHighlights
- Lake Front
- Outdoor Pool
- Attic
- Riverglades Elementary School Rated A-
- Roman Tub
- No HOA
About This Home
Welcome to this beautiful and bright four-bedroom, two-bathroom home located in the desirable Parkwood community in Parkland. This spacious residence features a three-car garage and a large paver driveway. Inside, you’ll find an updated eat-in kitchen with a breakfast bar that overlooks the open-concept family room an ideal setup for entertaining guests. The dining room, living room, and family room all offer serene views of the lake and open out to a screened-in patio with a sparkling pool, perfect for enjoying Florida’s outdoor lifestyle. The large master bedroom includes sliding doors that lead directly to the patio, allowing you to enjoy your morning coffee with a lake view. This home is perfectly situated just minutes from schools, fine dining, shopping, parks, and major highways.
Home Details
Home Type
- Single Family
Est. Annual Taxes
- $8,586
Year Built
- Built in 1994
Lot Details
- 7,481 Sq Ft Lot
- Lake Front
- North Facing Home
- Property is zoned PUD
Parking
- 3 Car Attached Garage
- Automatic Garage Door Opener
Home Design
- Tile Roof
- Concrete Block And Stucco Construction
Interior Spaces
- 2,397 Sq Ft Home
- Property has 1 Level
- Ceiling Fan
- Entrance Foyer
- Lake Views
- Attic
Kitchen
- Eat-In Kitchen
- Electric Range
- Microwave
- Dishwasher
- Disposal
Flooring
- Carpet
- Tile
Bedrooms and Bathrooms
- 4 Bedrooms
- Split Bedroom Floorplan
- Walk-In Closet
- 2 Full Bathrooms
- Roman Tub
Laundry
- Laundry in Utility Room
- Dryer
- Washer
Home Security
- Complete Panel Shutters or Awnings
- High Impact Door
Pool
- Outdoor Pool
- Fence Around Pool
Outdoor Features
- Patio
- Exterior Lighting
Schools
- Riverglades Elementary School
- Westglades Middle School
- Marjory Stoneman Douglas High School
Utilities
- Central Heating and Cooling System
- Electric Water Heater
Listing and Financial Details
- Property Available on 8/1/25
- 1 Year With Renewal Option Lease Term
- Assessor Parcel Number 474136070710
Community Details
Overview
- No Home Owners Association
- Parkwood Ix Subdivision
- Maintained Community
- The community has rules related to no recreational vehicles or boats, no trucks or trailers
Recreation
- Community Pool
Pet Policy
- Breed Restrictions
Map
Source: MIAMI REALTORS® MLS
MLS Number: A11841270
APN: 47-41-36-07-0710
- 5985 NW 72nd Ct
- 7303 NW 61st Terrace
- 5942 NW 77th Dr
- 7673 NW 60th Ln
- 7272 NW 62nd Terrace
- 6032 NW 77th Dr
- 7525 NW 61st Terrace Unit 1603
- 7525 NW 61st Terrace Unit 2703
- 6170 NW 77th Place
- 7680 NW 62nd Way
- 6011 NW 69th Manor
- 5600 NW 76th Place
- 6001 NW 68th Manor
- 6901 NW 61st Ave
- 10076 Aqua Vista Way
- 6518 NW 72nd Place
- 5531 NW 76th Place
- 9880 Marina Blvd Unit 1528
- 9880 Marina Blvd Unit 1519
- 9880 Marina Blvd Unit 1504
- 7422 NW 61st Terrace
- 7578 NW 59th Way
- 6020 NW 72nd Ct
- 7525 NW 61st Terrace
- 7525 NW 61st Terrace Unit 103
- 5800 NW 74th Place
- 6310 NW 77th Ct
- 7730 NW 63rd Way
- 6386 NW 78th Place
- 6455 NW 78th Dr
- 5851 Holmberg Rd
- 6331 NW 80th Dr
- 9826 Blvd Unit 1027
- 9810 Marina Blvd Unit 1120
- 9842 Marina Blvd Unit 7110
- 5201 W Hillsboro Blvd
- 10332 Brookville Ln
- 6755 NW 75th Place
- 10144 Boca Entrada Blvd Unit 415
- 10110 Boca Entrada Blvd Unit 301
