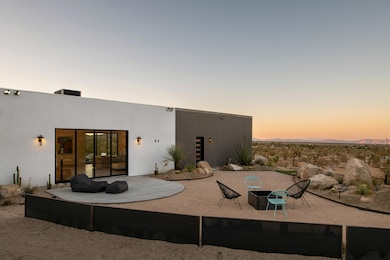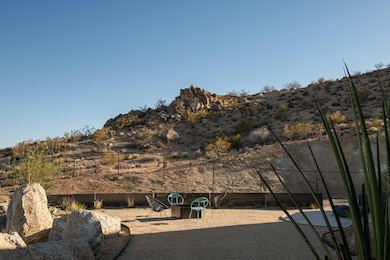59850 Mesa Dr Yucca Valley, CA 92284
Estimated payment $6,754/month
Highlights
- In Ground Pool
- Panoramic View
- Contemporary Architecture
- Sauna
- 5 Acre Lot
- Walk-In Closet
About This Home
New 2024 architectural home in Yucca Mesa, set in a quiet hillside enclave with big, uninterrupted desert and mountain views. Built to a higher standard, the design is clean, calm, and filled with natural light. The oversized main living room anchors the home. Polished concrete floors and large sliding glass doors on both sides open completely to the landscape, creating true indoor outdoor living and framing the wide horizon. Two serene bedrooms sit at opposite ends for privacy. The main bath is beautifully finished with modern fixtures, natural textures, and soft light. Outside, the sculptural pool is the centerpiece. Set into the hillside and reaching over the desert to catch the sunrise, it invites long afternoons in the sun and quiet nights under a vast sky. A wood-lined sauna and a separate spa style bath add a rare wellness touch. Multiple terraces and a fire pit make gathering simple. Smart home controls manage lighting, sound, climate, and security. Surrounded by other design forward homes and minutes from Joshua Tree National Park, this property offers rare quality, privacy, and scale. Ideal as a primary residence, second home, or short-term rental investment.
Home Details
Home Type
- Single Family
Year Built
- Built in 2024
Property Views
- Panoramic
- Mountain
- Desert
Home Design
- Contemporary Architecture
- Modern Architecture
- Slab Foundation
- Stone Exterior Construction
Interior Spaces
- 1,604 Sq Ft Home
- 1-Story Property
- Sliding Doors
- Living Room
- Sauna
- Concrete Flooring
- Security System Owned
Kitchen
- Convection Oven
- Range Hood
- Recirculated Exhaust Fan
- Dishwasher
- Kitchen Island
Bedrooms and Bathrooms
- 2 Bedrooms
- Walk-In Closet
- 2 Bathrooms
Laundry
- Dryer
- Washer
Parking
- 4 Car Parking Spaces
- 4 Parking Garage Spaces
- Driveway
Pool
- In Ground Pool
- Gunite Pool
- Outdoor Pool
Utilities
- Cooling System Mounted To A Wall/Window
- Electric Water Heater
- Septic Tank
Additional Features
- 5 Acre Lot
- Ground Level
Listing and Financial Details
- Assessor Parcel Number 0599011080000
Map
Home Values in the Area
Average Home Value in this Area
Property History
| Date | Event | Price | List to Sale | Price per Sq Ft |
|---|---|---|---|---|
| 02/05/2026 02/05/26 | Price Changed | $1,098,000 | -8.5% | $685 / Sq Ft |
| 11/06/2025 11/06/25 | For Sale | $1,200,000 | -- | $748 / Sq Ft |
Purchase History
| Date | Type | Sale Price | Title Company |
|---|---|---|---|
| Grant Deed | $89,000 | Doma Title | |
| Deed | -- | -- | |
| Interfamily Deed Transfer | -- | North American Title Company | |
| Grant Deed | $39,000 | North American Title | |
| Grant Deed | $39,000 | North American Title | |
| Grant Deed | $39,000 | North American Title Company | |
| Grant Deed | $18,000 | First American | |
| Interfamily Deed Transfer | -- | -- |
Source: Greater Palm Springs Multiple Listing Service
MLS Number: 219138318
APN: 0599-011-08
- 0 Alta Ave Unit JT25149629
- 0 Alta Ave Unit 219141599DA
- 59663 Sunway Dr
- 250 Ducor Ave
- 59582 Sunflower Dr
- 3945 Anita Ave
- 4442 Bonita Ave
- 3663 Olympic Rd
- 4537 Anita Ave
- 59260 Sunflower Dr
- 59012 Mesa Dr
- 4981 Bonmar Rd
- 0 Marvin Dr & Paradise View Unit 219126749DA
- 0000 Paradise View & Sun Oro
- 60208 Aberdeen Dr
- 0 Indio Ave Unit RS25219972
- 0 Indio Ave Unit DW25281861
- 0 Indio Ave Unit 25007431
- 3150 Julcrest Rd
- 01 Sunflower Dr
- 61576 Aberdeen Dr
- 60275 Verbena Rd
- 6375 Linda Lee Dr Unit 6375 Front Unit
- 6470 Ronald Dr Unit B
- 61818 Terrace Dr
- 6036 Sunset Rd
- 6742 Conejo Ave
- 6328 Palo Alto Ave
- 62168 Verbena Rd
- 6886 Hillview Rd
- 61600 Palm Vista Dr Unit 61600 Palm Vista DR
- 61591 Sunburst Dr
- 61455 Adobe Dr
- 7232 Hillview Rd
- 57336 Crestview Dr
- 7207 Murray Ln Unit A
- 7346 Dumosa Ave
- 7346 Dumosa Ave
- 8080 Sunset Rd
- 7397 Village Way
Ask me questions while you tour the home.







