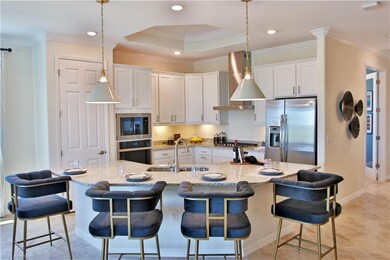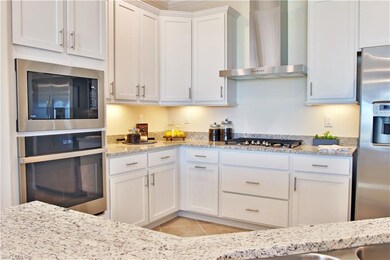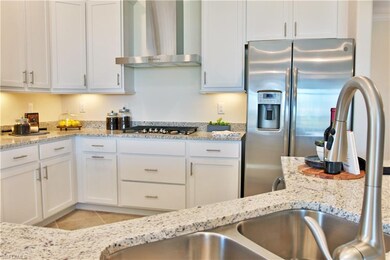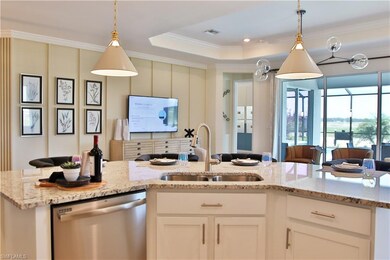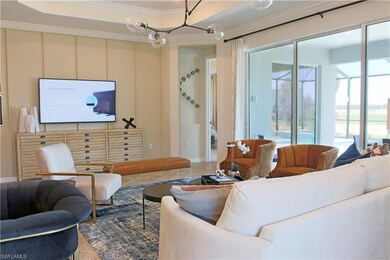
5986 Berwick Ln Ave Maria, FL 34142
Highlights
- Lake Front
- Full Service Day or Wellness Spa
- Fitness Center
- Estates Elementary School Rated A-
- Golf Course Community
- Screened Pool
About This Home
As of August 2021The Isabella home boasts expansive 2,246 square feet of living space. This split-bedroom floor plan features 3 bedrooms plus den and 3 full bathrooms. The lavish Owner's suite boasts private lanai access, tray ceiling, two walk-in closets, large soaker tub and dual vanities. The large kitchen is open to dining space and a light and airy great room, just steps away from the covered lanai with heated pool & spa plus outdoor kitchen. The National Golf & Country Club at Ave Maria will include signature residential home designs with Terraces, Verandas, Coach Homes, Executive Homes, and Estate Homes. An 18-hole Gordon Lewis designed golf course will anchor the neighborhood along with a clubhouse and luxurious on-site amenities. Renderings, photos & virtual tour are of like model and are used for display purposes only. Estimated delivery July 2021.
Last Agent to Sell the Property
Lennar Realty Inc License #NAPLES-249523377 Listed on: 10/23/2020

Home Details
Home Type
- Single Family
Est. Annual Taxes
- $1,000
Year Built
- Built in 2021
Lot Details
- 7,710 Sq Ft Lot
- Lot Dimensions: 57
- Lake Front
- North Facing Home
- Gated Home
- Paved or Partially Paved Lot
- Sprinkler System
HOA Fees
Parking
- 2 Car Attached Garage
- Automatic Garage Door Opener
- Deeded Parking
Property Views
- Lake
- Pond
- Golf Course
Home Design
- Concrete Block With Brick
- Stucco
- Tile
Interior Spaces
- 2,246 Sq Ft Home
- 1-Story Property
- Tray Ceiling
- Vaulted Ceiling
- Shutters
- Single Hung Windows
- Sliding Windows
- French Doors
- Great Room
- Formal Dining Room
- Home Office
- Screened Porch
- Sauna
- Tile Flooring
- Fire and Smoke Detector
Kitchen
- Breakfast Bar
- Walk-In Pantry
- <<selfCleaningOvenToken>>
- Cooktop<<rangeHoodToken>>
- <<microwave>>
- Ice Maker
- Dishwasher
- Kitchen Island
- Built-In or Custom Kitchen Cabinets
- Disposal
Bedrooms and Bathrooms
- 3 Bedrooms
- Split Bedroom Floorplan
- Walk-In Closet
- 2 Full Bathrooms
- Dual Sinks
- Bathtub With Separate Shower Stall
Laundry
- Laundry Room
- Dryer
- Washer
- Laundry Tub
Pool
- Screened Pool
- Concrete Pool
- Heated In Ground Pool
- Heated Spa
- In Ground Spa
- Screened Spa
- Pool Equipment Stays
Outdoor Features
- Patio
- Outdoor Kitchen
- Attached Grill
Utilities
- Central Heating and Cooling System
- Underground Utilities
- Smart Home Wiring
- High Speed Internet
- Cable TV Available
Listing and Financial Details
- $3,880 Seller Concession
Community Details
Overview
- $1,500 Membership Fee
- $5,000 Additional Association Fee
- Private Membership Available
Amenities
- Full Service Day or Wellness Spa
- Restaurant
- Beauty Salon
- Clubhouse
Recreation
- Golf Course Community
- Tennis Courts
- Pickleball Courts
- Bocce Ball Court
- Fitness Center
- Exercise Course
- Community Pool or Spa Combo
- Putting Green
- Park
Security
- Gated with Attendant
Ownership History
Purchase Details
Home Financials for this Owner
Home Financials are based on the most recent Mortgage that was taken out on this home.Similar Homes in the area
Home Values in the Area
Average Home Value in this Area
Purchase History
| Date | Type | Sale Price | Title Company |
|---|---|---|---|
| Special Warranty Deed | $517,781 | Lennar Title Inc |
Mortgage History
| Date | Status | Loan Amount | Loan Type |
|---|---|---|---|
| Open | $43,375 | FHA | |
| Closed | $13,500 | FHA | |
| Open | $90,000 | Credit Line Revolving | |
| Open | $468,050 | FHA |
Property History
| Date | Event | Price | Change | Sq Ft Price |
|---|---|---|---|---|
| 07/21/2025 07/21/25 | Pending | -- | -- | -- |
| 07/17/2025 07/17/25 | For Sale | $689,000 | 0.0% | $306 / Sq Ft |
| 10/26/2024 10/26/24 | Rented | -- | -- | -- |
| 10/14/2024 10/14/24 | For Rent | $4,300 | 0.0% | -- |
| 08/30/2021 08/30/21 | Sold | $517,781 | +0.5% | $231 / Sq Ft |
| 05/24/2021 05/24/21 | Pending | -- | -- | -- |
| 05/10/2021 05/10/21 | Price Changed | $514,981 | 0.0% | $229 / Sq Ft |
| 05/10/2021 05/10/21 | For Sale | $514,981 | -0.5% | $229 / Sq Ft |
| 04/16/2021 04/16/21 | Off Market | $517,781 | -- | -- |
| 04/15/2021 04/15/21 | Price Changed | $512,981 | +2.4% | $228 / Sq Ft |
| 03/17/2021 03/17/21 | Price Changed | $500,981 | +26.2% | $223 / Sq Ft |
| 01/20/2021 01/20/21 | Price Changed | $396,999 | +0.5% | $177 / Sq Ft |
| 10/23/2020 10/23/20 | For Sale | $394,999 | -- | $176 / Sq Ft |
Tax History Compared to Growth
Tax History
| Year | Tax Paid | Tax Assessment Tax Assessment Total Assessment is a certain percentage of the fair market value that is determined by local assessors to be the total taxable value of land and additions on the property. | Land | Improvement |
|---|---|---|---|---|
| 2023 | $8,654 | $506,407 | $0 | $0 |
| 2022 | $8,313 | $460,370 | $72,973 | $387,397 |
| 2021 | $2,416 | $7,722 | $7,722 | $0 |
| 2020 | $1,704 | $8,000 | $8,000 | $0 |
Agents Affiliated with this Home
-
Becky Colburn
B
Seller's Agent in 2025
Becky Colburn
eXp Realty LLC
(802) 760-7475
4 in this area
11 Total Sales
-
Jocelyn Lujen

Seller's Agent in 2024
Jocelyn Lujen
Coldwell Banker Realty
(219) 614-9551
12 Total Sales
-
Jessica Howard

Buyer's Agent in 2024
Jessica Howard
John R Wood Properties
(754) 265-6582
9 in this area
22 Total Sales
-
Dave Meyers

Seller's Agent in 2021
Dave Meyers
Lennar Realty Inc
(239) 229-0792
116 in this area
2,526 Total Sales
-
Shannon Cantu, PA

Buyer's Agent in 2021
Shannon Cantu, PA
Premiere Plus Realty Company
(239) 785-3369
1 in this area
55 Total Sales
Map
Source: Naples Area Board of REALTORS®
MLS Number: 220068030
APN: 63760003449
- 5969 Berwick Ln
- 5950 Berwick Ln
- 5975 Sunningdale St
- 6058 National Blvd Unit 318
- 6058 National Blvd Unit 335
- 6058 National Blvd Unit 327
- 6058 National Blvd Unit 316
- 5410 Double Eagle Cir Unit 2221
- 5410 Double Eagle Cir Unit 2212
- 5410 Double Eagle Cir Unit 2215
- 5410 Double Eagle Cir Unit 2222
- 6046 National Blvd Unit 438
- 6046 National Blvd Unit 437
- 6046 National Blvd Unit 436
- 5651 Double Eagle Cir Unit 4342

