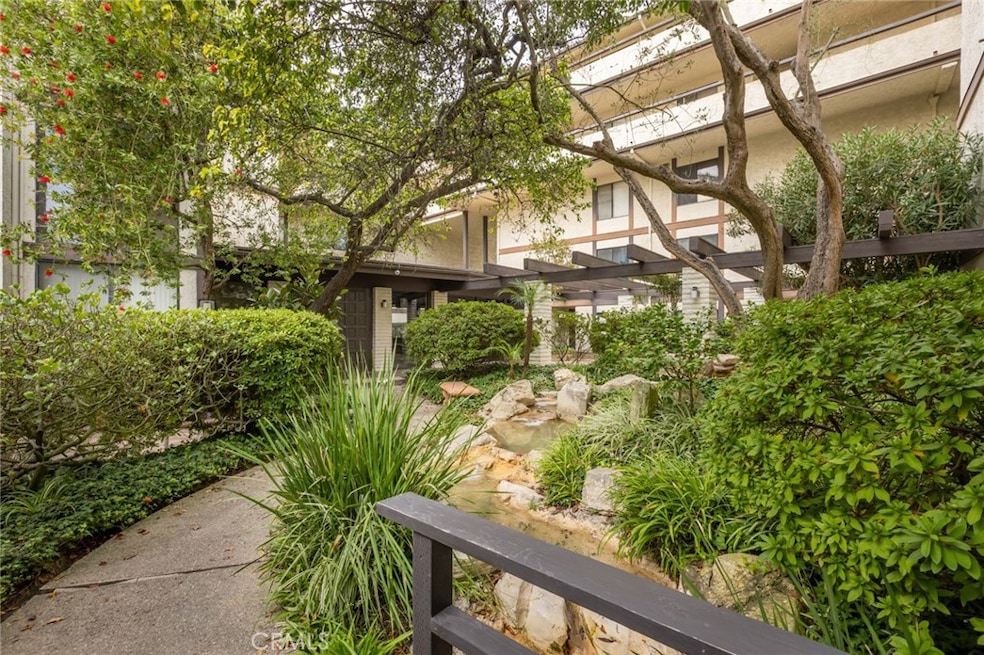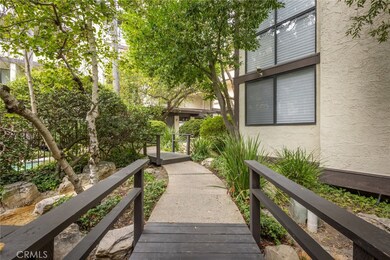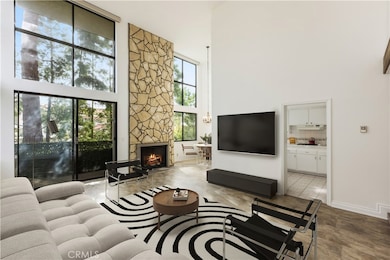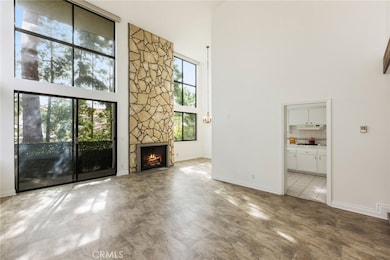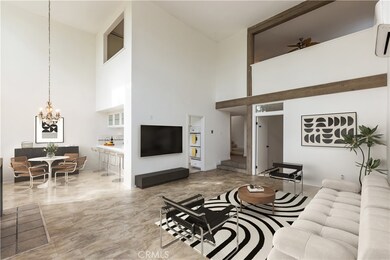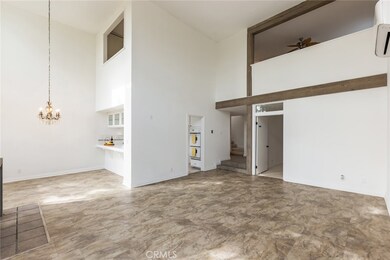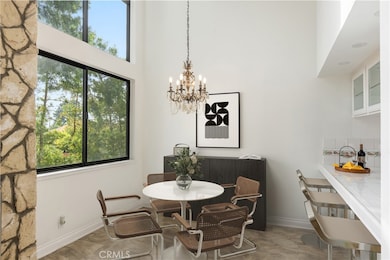5987 Peacock Ridge Rd Unit 101 Rancho Palos Verdes, CA 90275
Estimated payment $5,728/month
Highlights
- Automatic Gate
- Gated Community
- 1.2 Acre Lot
- Montemalaga Elementary School Rated A+
- View of Trees or Woods
- Open Floorplan
About This Home
Welcome home to a tranquil surround of whispering trees & trickling streams as you approach your front door. Natural light streams in from every corner as you step into this beautiful 2-bedroom + office, 2-bath townhome (approx. 1300 sqft per Assessor) with high ceilings, tall windows and serene views of the outdoors. This warm & inviting end unit is nestled in a quiet neighborhood and offers a sparkling kitchen opening to the dining & living rooms with soaring ceilings & soothing views of the outdoors. This unit is bright, immaculate and in move-in condition with a gorgeous chandelier that centers the dining room, a split AC unit in the living room & ceiling fans in both bedrooms & in the office for year-round comfort. Upstairs, the primary bath with sliding barn door provides additional privacy between the vanity & shower/toilet area. Additional "must-haves" include private laundry inside, an electric vehicle charger in the community garage &an additional storage closet. This home offers more than just four walls—it's a lifestyle. Enjoy evening walks in the quiet neighborhood, explore Ryan and Hess Parks, hiking trails and take advantage of the highly sought-after Palos Verdes Peninsula Schools. Shopping, dining and everyday conveniences. Make this your FOREVER HOME...
Listing Agent
Berkshire Hathaway HomeServices California Properties Brokerage Phone: 310-962-1486 License #01883265 Listed on: 09/08/2025

Townhouse Details
Home Type
- Townhome
Est. Annual Taxes
- $9,451
Year Built
- Built in 1974 | Remodeled
Lot Details
- End Unit
- No Units Located Below
- 1 Common Wall
HOA Fees
- $509 Monthly HOA Fees
Parking
- 2 Car Attached Garage
- Electric Vehicle Home Charger
- Parking Available
- Tandem Garage
- Automatic Gate
- Community Parking Structure
Property Views
- Woods
- Neighborhood
Home Design
- Entry on the 1st floor
- Turnkey
Interior Spaces
- 1,300 Sq Ft Home
- 2-Story Property
- Open Floorplan
- Dual Staircase
- High Ceiling
- Ceiling Fan
- Custom Window Coverings
- Sliding Doors
- Living Room with Fireplace
- Living Room Balcony
- Dining Room
- Loft
- Bonus Room
- Pest Guard System
Kitchen
- Breakfast Bar
- Double Oven
- Built-In Range
- Range Hood
- Dishwasher
- Disposal
Flooring
- Carpet
- Laminate
- Tile
Bedrooms and Bathrooms
- 2 Bedrooms | 1 Main Level Bedroom
- Mirrored Closets Doors
- Remodeled Bathroom
- Bathroom on Main Level
- 2 Full Bathrooms
- Makeup or Vanity Space
- Walk-in Shower
- Exhaust Fan In Bathroom
Laundry
- Laundry Room
- Laundry on upper level
- Stacked Washer and Dryer
Outdoor Features
- Exterior Lighting
- Outdoor Storage
- Rain Gutters
Location
- Property is near a park
- Property is near public transit
Utilities
- Zoned Heating and Cooling
- Radiant Heating System
- 220 Volts in Garage
- Water Heater
Listing and Financial Details
- Earthquake Insurance Required
- Tax Lot 1
- Tax Tract Number 28842
- Assessor Parcel Number 7587007022
- Seller Considering Concessions
Community Details
Overview
- Master Insurance
- 44 Units
- Peacock Ridge HOA, Phone Number (310) 972-9999
- Classic Property Mangement HOA
- Maintained Community
Amenities
- Recreation Room
- Community Storage Space
Recreation
- Community Pool
- Community Spa
Security
- Resident Manager or Management On Site
- Controlled Access
- Gated Community
- Carbon Monoxide Detectors
- Fire and Smoke Detector
Map
Home Values in the Area
Average Home Value in this Area
Tax History
| Year | Tax Paid | Tax Assessment Tax Assessment Total Assessment is a certain percentage of the fair market value that is determined by local assessors to be the total taxable value of land and additions on the property. | Land | Improvement |
|---|---|---|---|---|
| 2025 | $9,451 | $811,511 | $547,354 | $264,157 |
| 2024 | $9,451 | $795,600 | $536,622 | $258,978 |
| 2023 | $9,319 | $780,000 | $526,100 | $253,900 |
| 2022 | $3,554 | $267,797 | $90,111 | $177,686 |
| 2021 | $3,561 | $262,547 | $88,345 | $174,202 |
| 2019 | $3,411 | $254,762 | $85,726 | $169,036 |
| 2018 | $3,376 | $249,768 | $84,046 | $165,722 |
| 2016 | $3,198 | $240,072 | $80,784 | $159,288 |
| 2015 | $3,185 | $236,467 | $79,571 | $156,896 |
| 2014 | $3,151 | $231,836 | $78,013 | $153,823 |
Property History
| Date | Event | Price | List to Sale | Price per Sq Ft | Prior Sale |
|---|---|---|---|---|---|
| 10/28/2025 10/28/25 | Pending | -- | -- | -- | |
| 09/08/2025 09/08/25 | For Sale | $839,000 | +7.6% | $645 / Sq Ft | |
| 08/26/2022 08/26/22 | Sold | $780,000 | +1.4% | $600 / Sq Ft | View Prior Sale |
| 06/15/2022 06/15/22 | Pending | -- | -- | -- | |
| 06/06/2022 06/06/22 | For Sale | $769,000 | -- | $592 / Sq Ft |
Purchase History
| Date | Type | Sale Price | Title Company |
|---|---|---|---|
| Grant Deed | -- | None Listed On Document | |
| Grant Deed | $178,000 | Guardian Title Company | |
| Grant Deed | -- | First American | |
| Interfamily Deed Transfer | -- | -- |
Mortgage History
| Date | Status | Loan Amount | Loan Type |
|---|---|---|---|
| Previous Owner | $142,400 | No Value Available | |
| Closed | $17,800 | No Value Available |
Source: California Regional Multiple Listing Service (CRMLS)
MLS Number: SB25200464
APN: 7587-007-022
- 5965 Peacock Ridge Rd Unit 301
- 28121 Highridge Rd Unit 405
- 28178 Ridgecove Ct S
- 28125 Ridgecove Ct S
- 15 Hilltop Cir
- 28511 Quailhill Dr
- 58 Hilltop Cir
- 28005 Ridgebluff Ct
- 28220 Highridge Rd Unit 208
- 5927 Armaga Spring Rd Unit I
- 5718 Ravenspur Dr Unit 307
- 5917 Armaga Spring Rd Unit H
- 5700 Ravenspur Dr Unit 107
- 28012 Ridgeforest Ct
- 5644 Ravenspur Dr
- 92 Cottonwood Cir
- 6307 Ridgeglade Ct
- 5 Cypress Way
- 2 Sycamore Ln
- 28127 Ridgethorne Ct Unit 35
