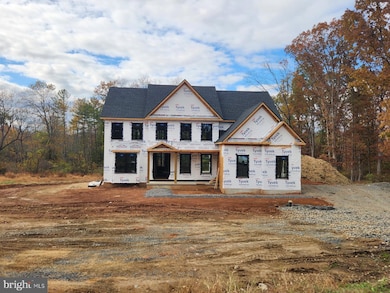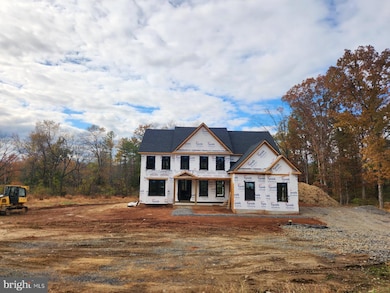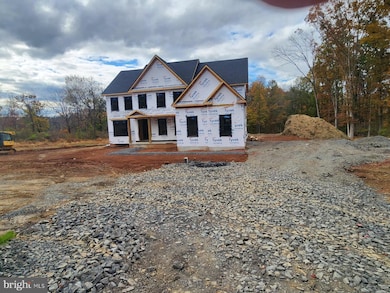5987 Point Pleasant Pike Doylestown, PA 18902
Plumstead NeighborhoodEstimated payment $8,446/month
Highlights
- New Construction
- Eat-In Gourmet Kitchen
- 1.56 Acre Lot
- Gayman Elementary School Rated A
- View of Trees or Woods
- Colonial Architecture
About This Home
M Gold Building Group presents quality New Construction, currently under construction. A custom 5600 sq ft 4 BR, 3.5 BA home on a gorgeous 1.6-acre lot. This is a must-see home with luxury details and thoughtful touches added throughout including 2x6 exterior walls, Viwinco series black windows, James Hardie plank siding, partial stone front, wide plank hardwood floors throughout the entire house, custom crown molding, ceiling fans, luxury baths with Century cabinetry & custom lighting including 100+ recessed lights throughout. A large, open 2-story foyer with staircase overlooks a 2-story Family room with floor to ceiling stone gas fireplace . Formal LR & DR with tray ceiling & wainscoting. Gourmet Kitchen with custom cabinetry by Century Kitchens and Quartz counter tops, high-end stainless steel appliances. Mudroom off kitchen with built-in bench & custom shelving with access to 2+ car attached garage with insulated garage doors. 24x24 covered patio off kitchen with full floor to ceiling wood burning stone fireplace. Hall off of Family room leads to large 1st floor Study & Powder room. Den with double glass doors. Oak stairs with poplar risers and painted balusters lead to the 2nd-floor landing with hardwood floors that overlooks the Family room below. Primary Bedroom Suite with double door, tray ceiling, large walk-in closet & luxury bath with seamless glass shower enclosure with dual heads, double vanity & free standing luxury bath. 3 additional large bedrooms all offer walk-in closets. Jack & Jill bathroom between 2nd & 3rd Bedroom, Full Hall bath with double vanity & tub/shower. Convenient 2nd floor Laundry room with large closet & attached Utility room. Full, walk-up finished Basement with 9' ceilings & bonus room with full bath. 2 -zoned central air & gas heat. Poured concrete foundation. Full glass front &side doors. Every room is wired for cable. Don't miss this beautiful custom home!
Home Details
Home Type
- Single Family
Est. Annual Taxes
- $981
Lot Details
- 1.56 Acre Lot
- Cleared Lot
- Backs to Trees or Woods
- Property is in excellent condition
- Property is zoned R1
Parking
- 3 Car Direct Access Garage
- Side Facing Garage
- Driveway
Home Design
- New Construction
- Colonial Architecture
- Frame Construction
- Stone Siding
- Vinyl Siding
- Concrete Perimeter Foundation
Interior Spaces
- 5,600 Sq Ft Home
- Property has 2 Levels
- Traditional Floor Plan
- Crown Molding
- Two Story Ceilings
- Ceiling Fan
- Recessed Lighting
- Stone Fireplace
- Mud Room
- Entrance Foyer
- Family Room Off Kitchen
- Living Room
- Formal Dining Room
- Views of Woods
- Basement Fills Entire Space Under The House
- Laundry on upper level
- Attic
Kitchen
- Eat-In Gourmet Kitchen
- Breakfast Area or Nook
- Gas Oven or Range
- Range Hood
- Built-In Microwave
- Dishwasher
- Stainless Steel Appliances
- Kitchen Island
- Upgraded Countertops
- Disposal
Flooring
- Wood
- Ceramic Tile
Bedrooms and Bathrooms
- 4 Bedrooms
- En-Suite Bathroom
- Walk-In Closet
- Freestanding Bathtub
- Bathtub with Shower
- Walk-in Shower
Accessible Home Design
- More Than Two Accessible Exits
Utilities
- Forced Air Heating and Cooling System
- Heating System Powered By Leased Propane
- 60 Gallon+ Propane Water Heater
- On Site Septic
Community Details
- No Home Owners Association
Listing and Financial Details
- Tax Lot 044-006
- Assessor Parcel Number 34-015-044-006
Map
Home Values in the Area
Average Home Value in this Area
Tax History
| Year | Tax Paid | Tax Assessment Tax Assessment Total Assessment is a certain percentage of the fair market value that is determined by local assessors to be the total taxable value of land and additions on the property. | Land | Improvement |
|---|---|---|---|---|
| 2025 | $954 | $5,490 | $5,490 | -- |
| 2024 | $954 | $5,490 | $5,490 | $0 |
| 2023 | $924 | $5,490 | $5,490 | $0 |
| 2022 | $913 | $5,490 | $5,490 | $0 |
| 2021 | $903 | $5,490 | $5,490 | $0 |
| 2020 | $903 | $5,490 | $5,490 | $0 |
| 2019 | $898 | $5,490 | $5,490 | $0 |
| 2018 | $898 | $5,490 | $5,490 | $0 |
Property History
| Date | Event | Price | List to Sale | Price per Sq Ft | Prior Sale |
|---|---|---|---|---|---|
| 10/19/2025 10/19/25 | Price Changed | $1,590,000 | -20.5% | $284 / Sq Ft | |
| 08/09/2025 08/09/25 | Price Changed | $1,999,000 | +33.3% | $357 / Sq Ft | |
| 09/13/2024 09/13/24 | For Sale | $1,500,000 | +581.8% | $268 / Sq Ft | |
| 07/15/2024 07/15/24 | Sold | $220,000 | -10.2% | -- | View Prior Sale |
| 04/18/2024 04/18/24 | For Sale | $245,000 | -- | -- |
Purchase History
| Date | Type | Sale Price | Title Company |
|---|---|---|---|
| Deed | $220,000 | Professional Group Abstract | |
| Deed | $170,000 | None Listed On Document |
Mortgage History
| Date | Status | Loan Amount | Loan Type |
|---|---|---|---|
| Previous Owner | $127,500 | New Conventional |
Source: Bright MLS
MLS Number: PABU2079360
APN: 34-015-044-006
- 5805 Ridgeview Dr
- 5382 Wismer Rd
- 0 Old Durham Rd
- 6680 Point Pleasant Pike
- 5529 Geddes Way
- 5182 Point Pleasant Pike
- 6469 Groveland Rd
- Lot 1 Groveland Rd
- 4964 Point Pleasant Pike
- 0 Valley Park Rd
- 6169 Carversville Rd
- 4936 Curly Hill Rd
- 5403 Stump Rd
- 5491 Long Ln
- 5068 Kratz Carriage Rd
- 6321 Saw Mill Rd
- 4925 Redfield Rd
- 3821 Nanlyn Farm Cir
- 5555 Bittersweet Ln
- 5063 Sagewood Ct
- 7223 Ferry Rd Unit ID1336811P
- 5128 Barness Ct
- 5828 Township Line Rd
- 5104 Arbor Hill Ct
- 4851 River Rd Unit B
- 4867 River Rd Unit B
- 4867 River Rd Unit A
- 4844 Old Easton Rd Unit 2
- 4000 Lilly Dr
- 4168 Signature Dr
- 4028 Redbud Cir
- 6279 Upper York Rd Unit APARTMENT
- 3784 William Daves Rd Unit 12
- 3842 Old Easton Rd
- 3744 Swetland Dr
- 4662 Dr
- 3669 Jacob Stout Rd Unit 8
- 5667 Old York Rd Unit 12
- 659 N Main St
- 5026 York Rd






