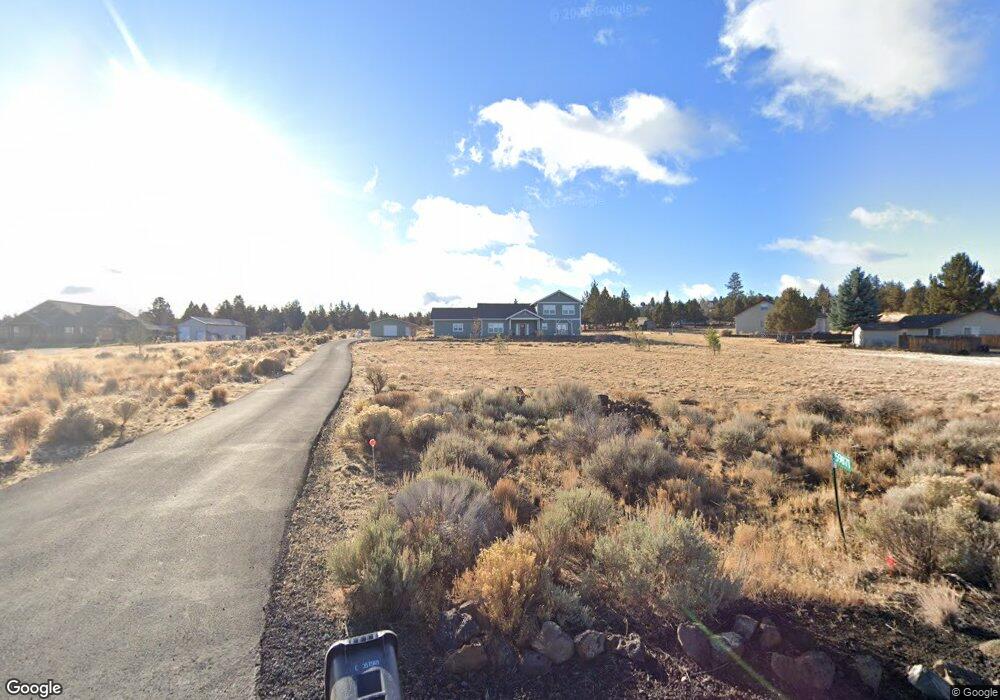Estimated Value: $1,081,000 - $1,149,000
3
Beds
3
Baths
2,671
Sq Ft
$416/Sq Ft
Est. Value
About This Home
This home is located at 59871 Calgary Loop, Bend, OR 97702 and is currently estimated at $1,110,132, approximately $415 per square foot. 59871 Calgary Loop is a home located in Deschutes County with nearby schools including High Desert Middle School.
Ownership History
Date
Name
Owned For
Owner Type
Purchase Details
Closed on
Nov 28, 2023
Sold by
Woolley Richard F and Woolley Susan K
Bought by
Woolley
Current Estimated Value
Purchase Details
Closed on
Jan 20, 2010
Sold by
First Horizon Home Loans
Bought by
Woolley Richard F and Woolley Susan K
Purchase Details
Closed on
Sep 14, 2009
Sold by
Weller Mark and Weller Terrie
Bought by
First Horizon Home Loans
Purchase Details
Closed on
Mar 14, 2006
Sold by
Wolfe John and Wolfe Mary
Bought by
Weller Mark and Weller Terrie
Home Financials for this Owner
Home Financials are based on the most recent Mortgage that was taken out on this home.
Original Mortgage
$255,817
Interest Rate
6.19%
Mortgage Type
Unknown
Create a Home Valuation Report for This Property
The Home Valuation Report is an in-depth analysis detailing your home's value as well as a comparison with similar homes in the area
Purchase History
| Date | Buyer | Sale Price | Title Company |
|---|---|---|---|
| Woolley | -- | None Listed On Document | |
| Woolley Richard F | $320,000 | Multiple | |
| First Horizon Home Loans | $352,750 | Accommodation | |
| Weller Mark | $260,000 | First Amer Title Ins Co Or |
Source: Public Records
Mortgage History
| Date | Status | Borrower | Loan Amount |
|---|---|---|---|
| Previous Owner | Weller Mark | $255,817 |
Source: Public Records
Tax History Compared to Growth
Tax History
| Year | Tax Paid | Tax Assessment Tax Assessment Total Assessment is a certain percentage of the fair market value that is determined by local assessors to be the total taxable value of land and additions on the property. | Land | Improvement |
|---|---|---|---|---|
| 2025 | $4,753 | $312,900 | -- | -- |
| 2024 | $4,551 | $303,790 | -- | -- |
| 2023 | $4,286 | $294,950 | $0 | $0 |
| 2022 | $3,956 | $278,020 | $0 | $0 |
| 2021 | $3,981 | $269,930 | $0 | $0 |
| 2020 | $3,763 | $269,930 | $0 | $0 |
| 2019 | $3,592 | $262,070 | $0 | $0 |
| 2018 | $3,487 | $254,440 | $0 | $0 |
| 2017 | $3,395 | $247,030 | $0 | $0 |
| 2016 | $3,226 | $239,840 | $0 | $0 |
| 2015 | $3,135 | $232,860 | $0 | $0 |
| 2014 | $3,035 | $226,080 | $0 | $0 |
Source: Public Records
Map
Nearby Homes
- 59649 Okanagan Ln
- 22535 Calgary Dr
- 22310 Sweetgrass Dr
- 60148 Stirling Dr
- 60359 Arnold Market Rd
- 60220 Horse Butte Rd
- 60360 Horse Butte Rd
- 21850 Butte Ranch Rd
- 21685 Butte Ranch Rd
- 22475 Rickard Rd
- 22540 Rickard Rd
- 21955 Rickard Rd
- 60840 Billadeau Rd
- 22311 Mcardle Rd
- 60990 Jennings Rd
- 60995 Ward Rd
- 21710 Mcgilvray Rd
- 60515 Ward Rd
- 60565 Diamond t Rd
- 21060 Knott Rd
- 59871 Calgary Dr
- 59873 Calgary Loop
- 59867 SE Calgary Loop
- 59867 Calgary Loop
- 22540 Calgary Dr
- 59868 Calgary Loop
- 59837 Calgary Loop
- 59825 Calgary Loop
- 59910 Calgary Dr
- 22486 Yukon Ln
- 59805 Calgary Loop
- 59866 Calgary Loop
- 22541 Calgary Dr
- 22490 Calgary Dr
- 22515 Calgary Dr
- 59785 Calgary Loop
- 59801 Calgary Dr
- 0 Yukon Ln
- 22506 Yukon Ln
- 59850 Calgary Loop
