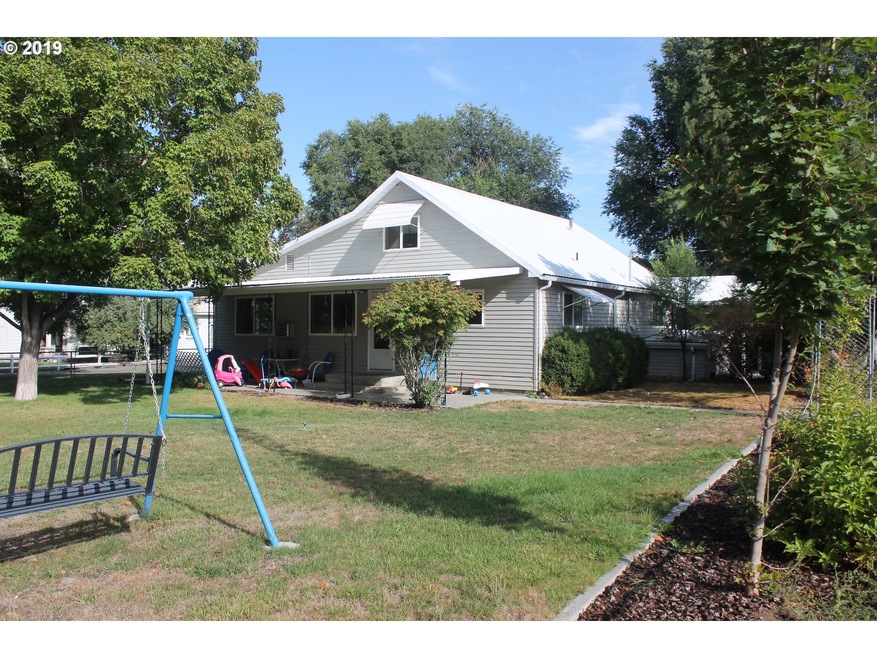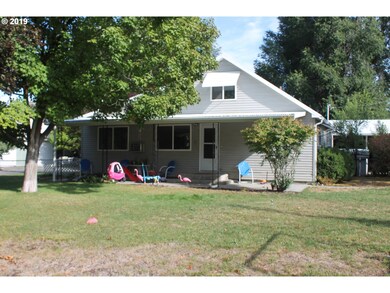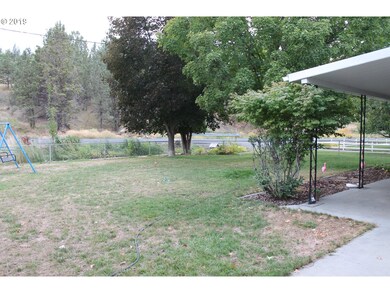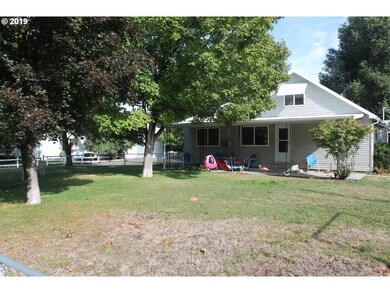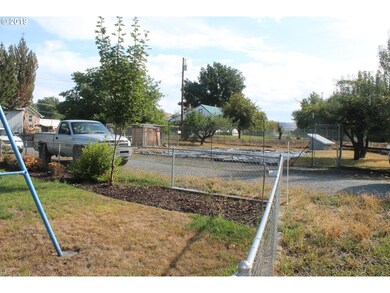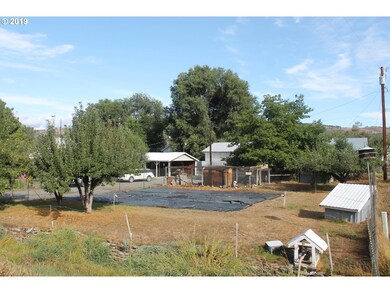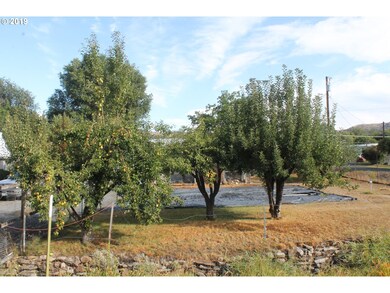
59877 Screech Alley Loop John Day, OR 97845
Highlights
- Seasonal Waterfront
- Wood Burning Stove
- Covered patio or porch
- RV Access or Parking
- No HOA
- Stainless Steel Appliances
About This Home
As of June 2024Nice family home 3 bedroom 2 bathroom two story home.Fenced yard,underground sprinklers & mature trees.Large fenced garden, mature fruit trees, 2 apple, 2 pear & grapes.Green house/storage shed.2 car carport with 2 attached storage sheds.Cellar under home.New appliances in 2015,woodstove,washer & dryer all included in sale.Beautiful laminate flooring on lower level,updated master bath,open floor plan. Additional bedrooms upstairs.
Last Agent to Sell the Property
Madden Realty License #200804153 Listed on: 09/17/2019
Home Details
Home Type
- Single Family
Est. Annual Taxes
- $1,676
Year Built
- Built in 1953
Lot Details
- 0.46 Acre Lot
- Seasonal Waterfront
- Poultry Coop
- Fenced
- Level Lot
- Sprinkler System
- Landscaped with Trees
- Garden
Parking
- 2 Car Detached Garage
- Carport
- Driveway
- RV Access or Parking
Home Design
- Stem Wall Foundation
- Metal Roof
- Vinyl Siding
- Concrete Perimeter Foundation
Interior Spaces
- 1,472 Sq Ft Home
- 2-Story Property
- Wood Burning Stove
- Wood Burning Fireplace
- Double Pane Windows
- Vinyl Clad Windows
- Family Room
- Living Room
- Dining Room
- Crawl Space
- Laundry Room
Kitchen
- Free-Standing Range
- Dishwasher
- Stainless Steel Appliances
Flooring
- Wall to Wall Carpet
- Laminate
- Tile
Bedrooms and Bathrooms
- 3 Bedrooms
- 2 Full Bathrooms
Outdoor Features
- Covered patio or porch
- Shed
- Outbuilding
Location
- Flood Zone Lot
Schools
- Humbolt Elementary School
- Grant Union High School
Utilities
- No Cooling
- Heating System Uses Oil
- Heating System Uses Wood
- Wall Furnace
- Well
- Electric Water Heater
- Septic Tank
Community Details
- No Home Owners Association
Listing and Financial Details
- Assessor Parcel Number 13S3121D1700
Ownership History
Purchase Details
Home Financials for this Owner
Home Financials are based on the most recent Mortgage that was taken out on this home.Purchase Details
Home Financials for this Owner
Home Financials are based on the most recent Mortgage that was taken out on this home.Similar Homes in John Day, OR
Home Values in the Area
Average Home Value in this Area
Purchase History
| Date | Type | Sale Price | Title Company |
|---|---|---|---|
| Warranty Deed | $269,000 | None Listed On Document | |
| Warranty Deed | $165,000 | None Available |
Mortgage History
| Date | Status | Loan Amount | Loan Type |
|---|---|---|---|
| Open | $255,550 | New Conventional |
Property History
| Date | Event | Price | Change | Sq Ft Price |
|---|---|---|---|---|
| 06/26/2024 06/26/24 | Sold | $269,000 | 0.0% | $183 / Sq Ft |
| 04/26/2024 04/26/24 | Pending | -- | -- | -- |
| 04/24/2024 04/24/24 | For Sale | $269,000 | +63.0% | $183 / Sq Ft |
| 11/14/2019 11/14/19 | Sold | $165,000 | -2.4% | $112 / Sq Ft |
| 09/25/2019 09/25/19 | Pending | -- | -- | -- |
| 09/17/2019 09/17/19 | For Sale | $169,000 | -- | $115 / Sq Ft |
Tax History Compared to Growth
Tax History
| Year | Tax Paid | Tax Assessment Tax Assessment Total Assessment is a certain percentage of the fair market value that is determined by local assessors to be the total taxable value of land and additions on the property. | Land | Improvement |
|---|---|---|---|---|
| 2024 | $1,800 | $142,684 | $43,460 | $99,224 |
| 2023 | $1,765 | $138,529 | $42,193 | $96,336 |
| 2022 | $1,716 | $134,495 | $34,126 | $100,369 |
| 2021 | $1,661 | $130,578 | $33,131 | $97,447 |
| 2020 | $1,770 | $126,775 | $32,171 | $94,604 |
| 2019 | $1,727 | $123,083 | $31,229 | $91,854 |
| 2018 | $1,676 | $119,499 | $30,322 | $89,177 |
| 2017 | $1,623 | $116,019 | $29,439 | $86,580 |
| 2016 | $1,574 | $112,640 | $27,769 | $84,871 |
| 2015 | $1,277 | $109,360 | $26,960 | $82,400 |
| 2014 | $1,277 | $109,360 | $26,960 | $82,400 |
| 2013 | $1,231 | $109,360 | $26,960 | $82,400 |
Agents Affiliated with this Home
-
Pete Teague
P
Seller's Agent in 2024
Pete Teague
Eastern Oregon Realty, Inc.
24 Total Sales
-
Sally Knowles
S
Buyer's Agent in 2024
Sally Knowles
Duke Warner Realty
(541) 987-2363
20 Total Sales
-
Michal Madden

Seller's Agent in 2019
Michal Madden
Madden Realty
(541) 620-4408
166 Total Sales
-
Traci Frazier

Buyer's Agent in 2019
Traci Frazier
Eastern Oregon Realty, Inc.
(541) 620-0925
93 Total Sales
Map
Source: Regional Multiple Listing Service (RMLS)
MLS Number: 19545085
APN: 13S3121D1700
- 0 E Side Ln Unit 201102803
- 0 County Rd 74b Unit 11554207
- 60355 Highway 26
- 0 Industrial Park Rd Unit 220186224
- 0 Industrial Park Rd Unit 220186217
- 0 Industrial Park Rd Unit 220186207
- 0 Industrial Park Rd Unit 24388826
- 0 Industrial Park Rd Unit 24404920
- 60311 U S 26
- 60311 Highway 26
- 111 Valley View Dr
- 537 NW Charolais Heights
- 0 Industrial Park Unit 24683015
- 0 SW 4th Ave Unit 24562517
- 228 NW 2nd Ave
- 227 NW 2nd Ave
- 59169 Gibson Ln
- 212 NW Bridge St
- 410 NW Bridge St
- 309 NW Bridge St
