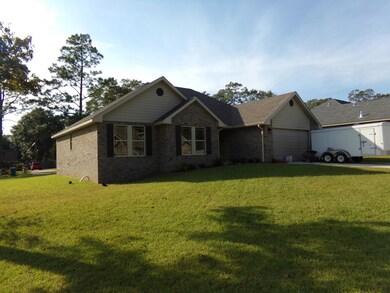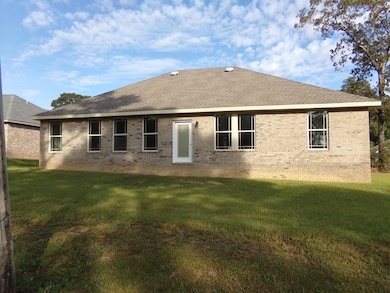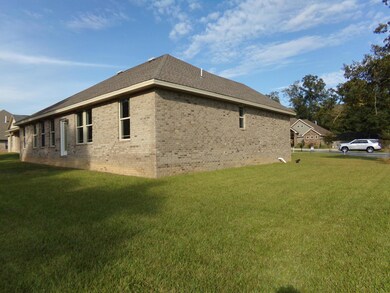
5988 Claybourne Cove Crestview, FL 32536
Estimated Value: $345,000 - $372,000
Highlights
- Deck
- Bonus Room
- Fireplace
- Contemporary Architecture
- Cul-De-Sac
- Coffered Ceiling
About This Home
As of March 2021Just minutes from shopping & schools~ This house is a one of a kind~ Wide base board and 9 foot ceiling through out~ The foyer has coffered ceiling~ This 3 bedroom, split floor plan also has a Bonus room~ The living room has an electric fireplace and has door opening onto the back patio~ The kitchen has plenty of wood cabinets with plenty of counter space and a barn sink in the island that faces the living room~ It has stainless steel range, dish washer and range hood and granite counter tops~ Living room, kitchen have recessed lighting~ The master bath has a separate shower as well as tub and a large walk in closet~ This house screams quality~
Last Agent to Sell the Property
Wanda G Roberts Realty LLC License #3041421 Listed on: 10/30/2020
Co-Listed By
Tim Kelley
Wanda G Roberts Realty LLC
Last Buyer's Agent
Amanda Gaskin
Coldwell Banker Realty
Home Details
Home Type
- Single Family
Est. Annual Taxes
- $2,060
Year Built
- Built in 2020 | Under Construction
Lot Details
- 0.27 Acre Lot
- Lot Dimensions are 63.16 x 121.92 x 121.71 x 83.84
- Property fronts a county road
- Cul-De-Sac
- Interior Lot
- Level Lot
- Cleared Lot
- Property is zoned County, Resid Single
Parking
- 2 Car Garage
Home Design
- Contemporary Architecture
- Brick Exterior Construction
- Dimensional Roof
- Pitched Roof
- Composition Shingle Roof
- Vinyl Trim
Interior Spaces
- 1,957 Sq Ft Home
- 1-Story Property
- Woodwork
- Coffered Ceiling
- Tray Ceiling
- Ceiling Fan
- Recessed Lighting
- Fireplace
- Double Pane Windows
- Entrance Foyer
- Living Room
- Dining Area
- Bonus Room
- Fire and Smoke Detector
Kitchen
- Gas Oven or Range
- Range Hood
- Dishwasher
- Kitchen Island
Flooring
- Painted or Stained Flooring
- Laminate
- Vinyl
Bedrooms and Bathrooms
- 3 Bedrooms
- Split Bedroom Floorplan
- En-Suite Primary Bedroom
- 2 Full Bathrooms
- Dual Vanity Sinks in Primary Bathroom
- Separate Shower in Primary Bathroom
Laundry
- Laundry Room
- Exterior Washer Dryer Hookup
Outdoor Features
- Deck
Schools
- Bob Sikes Elementary School
- Davidson Middle School
- Crestview High School
Utilities
- Central Heating and Cooling System
- Heating System Uses Natural Gas
- Gas Water Heater
- Septic Tank
- Phone Available
- Cable TV Available
Community Details
- Everwood Subdivision
Listing and Financial Details
- Assessor Parcel Number 32-4N-23-1000-0000-0060
Ownership History
Purchase Details
Home Financials for this Owner
Home Financials are based on the most recent Mortgage that was taken out on this home.Purchase Details
Similar Homes in Crestview, FL
Home Values in the Area
Average Home Value in this Area
Purchase History
| Date | Buyer | Sale Price | Title Company |
|---|---|---|---|
| Sweet Brian J | $292,000 | Pratt Aycock Ttl Llc Crestvi | |
| Wilson Enterprises Of Nw Fl Inc | $95,000 | None Available |
Mortgage History
| Date | Status | Borrower | Loan Amount |
|---|---|---|---|
| Open | Sweet Brian J | $194,688 |
Property History
| Date | Event | Price | Change | Sq Ft Price |
|---|---|---|---|---|
| 03/12/2021 03/12/21 | Sold | $292,000 | 0.0% | $149 / Sq Ft |
| 01/23/2021 01/23/21 | Pending | -- | -- | -- |
| 10/30/2020 10/30/20 | For Sale | $292,000 | -- | $149 / Sq Ft |
Tax History Compared to Growth
Tax History
| Year | Tax Paid | Tax Assessment Tax Assessment Total Assessment is a certain percentage of the fair market value that is determined by local assessors to be the total taxable value of land and additions on the property. | Land | Improvement |
|---|---|---|---|---|
| 2024 | $2,060 | $245,611 | -- | -- |
| 2023 | $2,060 | $238,457 | $0 | $0 |
| 2022 | $2,855 | $282,486 | $20,971 | $261,515 |
| 2021 | $304 | $19,961 | $19,961 | $0 |
| 2020 | $299 | $19,570 | $19,570 | $0 |
| 2019 | $302 | $19,570 | $19,570 | $0 |
| 2018 | $219 | $19,570 | $0 | $0 |
| 2017 | $224 | $19,570 | $0 | $0 |
| 2016 | $222 | $19,570 | $0 | $0 |
| 2015 | $223 | $19,000 | $0 | $0 |
| 2014 | $237 | $20,000 | $0 | $0 |
Agents Affiliated with this Home
-
Wanda Davis

Seller's Agent in 2021
Wanda Davis
Wanda G Roberts Realty LLC
(850) 685-1537
124 Total Sales
-
T
Seller Co-Listing Agent in 2021
Tim Kelley
Wanda G Roberts Realty LLC
-
A
Buyer's Agent in 2021
Amanda Gaskin
Coldwell Banker Realty
-
e
Buyer's Agent in 2021
ecn.rets.e25716
ecn.rets.RETS_OFFICE
Map
Source: Emerald Coast Association of REALTORS®
MLS Number: 856679
APN: 32-4N-23-1000-0000-0060
- 5825 Crestlake Dr
- 6018 Walk Along Way Unit (Lot 08)
- Lot 53 Walk Along Way
- Lot 44 Walk Along Way
- Lot 43 Walk Along Way
- Lot 42 Walk Along Way
- 2767 Phil Tyner Rd
- 5908 Silvercrest Blvd
- 2733 Louis Cir
- 2711 Louis Cir
- 2709 Louis Cir
- 2720 Louis Cir
- 2707 Louis Cir
- 2718 Louis Cir
- 2716 Louis Cir
- 2702 Louis Cir
- 2712 Louis Cir
- 2710 Louis Cir
- 6101 Walk Along Way
- 5906 Silvercrest Blvd
- 5988 Claybourne Cove
- 5990 Claybourne Cove
- 5985 Claybourne Cove
- 5992 Claybourne Cove
- 5987 Claybourne Cove
- 5980 Silver Oaks Ln
- 5978 Silver Oaks Ln
- 5991 Claybourne Cove
- 5984 Silver Oaks Ln
- 5994 Claybourne Cove
- 5988 Silver Oaks Ln
- xx Lake Silver Rd
- 5993 Claybourne Cove
- 5961 Silver Oaks Ln
- 5996 Claybourne Cove
- 5964 Silver Oaks Ln
- 2734 Lake Silver Rd
- 5995 Claybourne Cove
- 5997 Claybourne Cove
- 5958 Silver Oaks Ln



