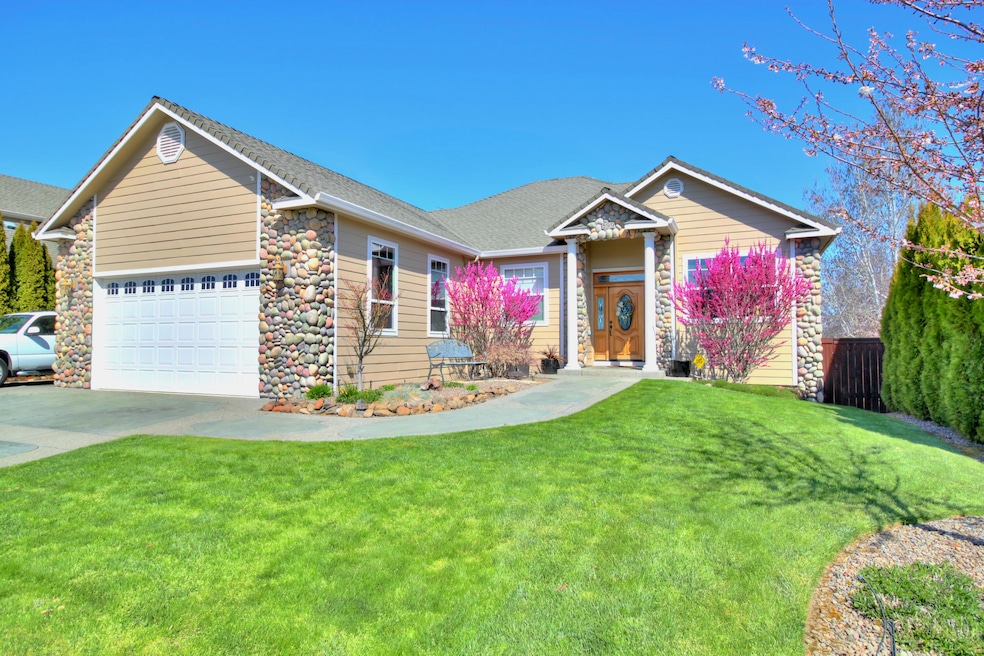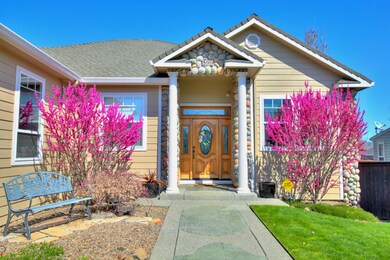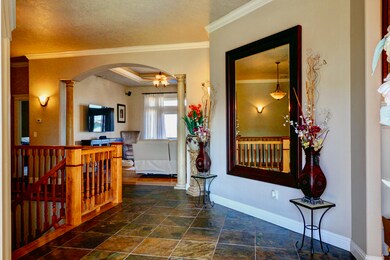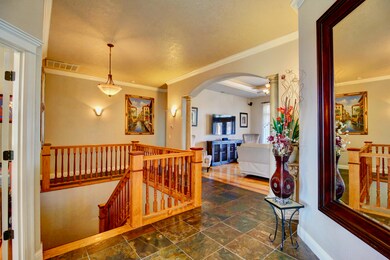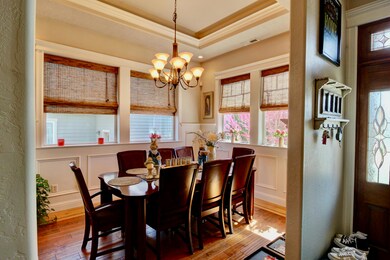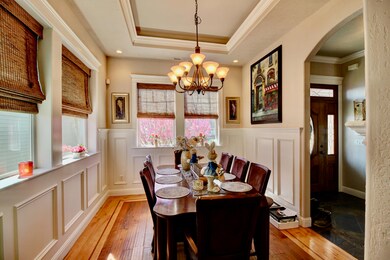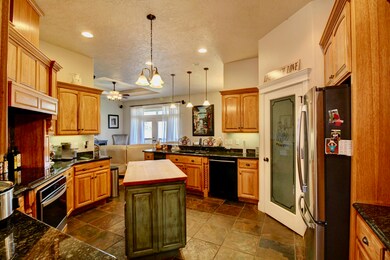
599 Arrowhead Trail Eagle Point, OR 97524
Highlights
- Two Primary Bedrooms
- Open Floorplan
- Contemporary Architecture
- Panoramic View
- Deck
- Wood Flooring
About This Home
As of June 2021A stone's throw from the 17th green and cart path of the Eagle Point Golf Course, this custom home is sure to please the most discerning buyer with main level living and sweeping valley views. The open floor plan offers a formal dining room with tray ceiling and wainscoting, an office, spacious kitchen with pantry and breakfast bar, dining nook, and opens to the family room with access to the expansive covered balcony with gas hookup for your grill. The large main floor primary suite has a walk-in closet, double vanity, step in shower, jetted tub, and water closet. There is also a full guest bath on the main level with tub/shower and pedestal sink near the laundry room on the way to the oversized 2-car garage. The daylight basement features 4 bedrooms, one with ensuite, a full guest bathroom, huge storage area in the unfinished basement, and bonus room with wet bar and counter seating, which opens to the covered patio and nicely landscaped back yard. Schedule your tour today!
Last Agent to Sell the Property
Top Agents Real Estate Company License #200508105 Listed on: 04/21/2021
Home Details
Home Type
- Single Family
Est. Annual Taxes
- $4,611
Year Built
- Built in 2005
Lot Details
- 8,276 Sq Ft Lot
- Fenced
- Landscaped
- Level Lot
- Front and Back Yard Sprinklers
- Sprinklers on Timer
- Property is zoned R-1-8, R-1-8
HOA Fees
- $26 Monthly HOA Fees
Parking
- 2 Car Attached Garage
- Garage Door Opener
Property Views
- Panoramic
- Golf Course
- City
- Mountain
- Territorial
- Valley
Home Design
- Contemporary Architecture
- Block Foundation
- Frame Construction
- Composition Roof
- Concrete Perimeter Foundation
Interior Spaces
- 3,165 Sq Ft Home
- 2-Story Property
- Open Floorplan
- Wet Bar
- Wired For Sound
- Ceiling Fan
- Double Pane Windows
- Vinyl Clad Windows
- Great Room
- Dining Room
- Home Office
- Bonus Room
- Laundry Room
Kitchen
- Breakfast Area or Nook
- Breakfast Bar
- Oven
- Cooktop with Range Hood
- Microwave
- Dishwasher
- Kitchen Island
- Granite Countertops
- Trash Compactor
- Disposal
Flooring
- Wood
- Carpet
- Laminate
- Stone
- Tile
Bedrooms and Bathrooms
- 5 Bedrooms
- Primary Bedroom on Main
- Double Master Bedroom
- Linen Closet
- Walk-In Closet
- In-Law or Guest Suite
- 4 Full Bathrooms
- Double Vanity
- Hydromassage or Jetted Bathtub
- Bathtub with Shower
- Bathtub Includes Tile Surround
Basement
- Partial Basement
- Natural lighting in basement
Home Security
- Security System Leased
- Carbon Monoxide Detectors
- Fire and Smoke Detector
Outdoor Features
- Deck
- Enclosed Patio or Porch
- Gazebo
Schools
- Hillside Elementary School
- Eagle Point Middle School
- Eagle Point High School
Utilities
- Zoned Heating and Cooling
- Heat Pump System
- Water Heater
Community Details
- Eagle Point Golf Community Phase 7 Subdivision
Listing and Financial Details
- Exclusions: Hot tub, kitchen fridge, washer, dryer
- Assessor Parcel Number 1-0979650
Ownership History
Purchase Details
Home Financials for this Owner
Home Financials are based on the most recent Mortgage that was taken out on this home.Purchase Details
Home Financials for this Owner
Home Financials are based on the most recent Mortgage that was taken out on this home.Purchase Details
Home Financials for this Owner
Home Financials are based on the most recent Mortgage that was taken out on this home.Purchase Details
Home Financials for this Owner
Home Financials are based on the most recent Mortgage that was taken out on this home.Purchase Details
Home Financials for this Owner
Home Financials are based on the most recent Mortgage that was taken out on this home.Similar Homes in the area
Home Values in the Area
Average Home Value in this Area
Purchase History
| Date | Type | Sale Price | Title Company |
|---|---|---|---|
| Warranty Deed | $580,000 | Ticor Title | |
| Warranty Deed | $350,000 | Ticor Title Company Of Or | |
| Bargain Sale Deed | $27,000 | Lawyers Title Ins | |
| Interfamily Deed Transfer | -- | Accommodation | |
| Warranty Deed | $139,000 | Lawyers Title Ins |
Mortgage History
| Date | Status | Loan Amount | Loan Type |
|---|---|---|---|
| Open | $425,000 | New Conventional | |
| Previous Owner | $85,000 | Credit Line Revolving | |
| Previous Owner | $332,500 | New Conventional | |
| Previous Owner | $72,638 | Unknown | |
| Previous Owner | $14,533 | Unknown | |
| Previous Owner | $520,000 | Negative Amortization | |
| Previous Owner | $391,939 | Construction |
Property History
| Date | Event | Price | Change | Sq Ft Price |
|---|---|---|---|---|
| 09/02/2025 09/02/25 | Price Changed | $634,000 | -0.2% | $200 / Sq Ft |
| 07/29/2025 07/29/25 | Price Changed | $635,000 | -4.5% | $201 / Sq Ft |
| 07/07/2025 07/07/25 | Price Changed | $665,000 | -2.9% | $210 / Sq Ft |
| 06/03/2025 06/03/25 | Price Changed | $685,000 | -5.5% | $216 / Sq Ft |
| 05/23/2025 05/23/25 | Price Changed | $725,000 | -3.3% | $229 / Sq Ft |
| 05/14/2025 05/14/25 | For Sale | $750,000 | +29.3% | $237 / Sq Ft |
| 06/14/2021 06/14/21 | Sold | $580,000 | +2.8% | $183 / Sq Ft |
| 04/27/2021 04/27/21 | Pending | -- | -- | -- |
| 03/31/2021 03/31/21 | For Sale | $564,000 | +61.1% | $178 / Sq Ft |
| 05/27/2016 05/27/16 | Sold | $350,000 | +6.4% | $111 / Sq Ft |
| 03/30/2016 03/30/16 | Pending | -- | -- | -- |
| 12/05/2014 12/05/14 | For Sale | $329,000 | -- | $104 / Sq Ft |
Tax History Compared to Growth
Tax History
| Year | Tax Paid | Tax Assessment Tax Assessment Total Assessment is a certain percentage of the fair market value that is determined by local assessors to be the total taxable value of land and additions on the property. | Land | Improvement |
|---|---|---|---|---|
| 2025 | $4,760 | $347,860 | $126,280 | $221,580 |
| 2024 | $4,760 | $337,730 | $122,610 | $215,120 |
| 2023 | $4,598 | $327,900 | $119,040 | $208,860 |
| 2022 | $4,473 | $327,900 | $119,040 | $208,860 |
| 2021 | $4,341 | $318,350 | $115,570 | $202,780 |
| 2020 | $4,611 | $309,080 | $112,210 | $196,870 |
| 2019 | $4,541 | $291,340 | $105,770 | $185,570 |
| 2018 | $4,454 | $282,860 | $102,690 | $180,170 |
| 2017 | $4,345 | $282,860 | $102,690 | $180,170 |
| 2016 | $4,260 | $266,640 | $96,800 | $169,840 |
| 2015 | $4,121 | $266,640 | $96,800 | $169,840 |
| 2014 | $4,003 | $251,340 | $91,240 | $160,100 |
Agents Affiliated with this Home
-
Jo Heim

Seller's Agent in 2025
Jo Heim
John L. Scott Medford
(541) 944-8353
10 in this area
125 Total Sales
-
Rushell Wood

Seller's Agent in 2021
Rushell Wood
Top Agents Real Estate Company
(541) 601-3670
5 in this area
56 Total Sales
-
Shaloe Brown
S
Buyer's Agent in 2021
Shaloe Brown
John L. Scott Medford
(541) 324-6742
7 in this area
83 Total Sales
-
R
Seller's Agent in 2016
Roger Davis
RE/MAX
-
G
Seller Co-Listing Agent in 2016
Georgiann Davis
RE/MAX
-
T
Buyer's Agent in 2016
Tanya Balfour
Windermere Van Vleet Eagle Point
Map
Source: Oregon Datashare
MLS Number: 220119361
APN: 10979650
- 118 Pebble Creek Dr
- 100 Pebble Creek Dr
- 440 Arrowhead Trail
- 888 Arrowhead Trail
- 828 St Andrews Way
- 32 Pebble Creek Dr
- 522 Meadow Ln
- 131 Bellerive Dr
- 787 S Shasta Ave
- 964 Pumpkin Ridge
- 949 Arrowhead Trail
- 323 S Shasta Ave
- 875 St Andrews Way
- 233 S Shasta Ave Unit 7
- 804 S Shasta Ave Unit 804\806
- 988 Pumpkin Ridge
- 162 Bellerive Dr
- 0 Sf Little Butte Unit 220204792
- 997 Arrowhead Trail
- 143 Pine Lake Dr
