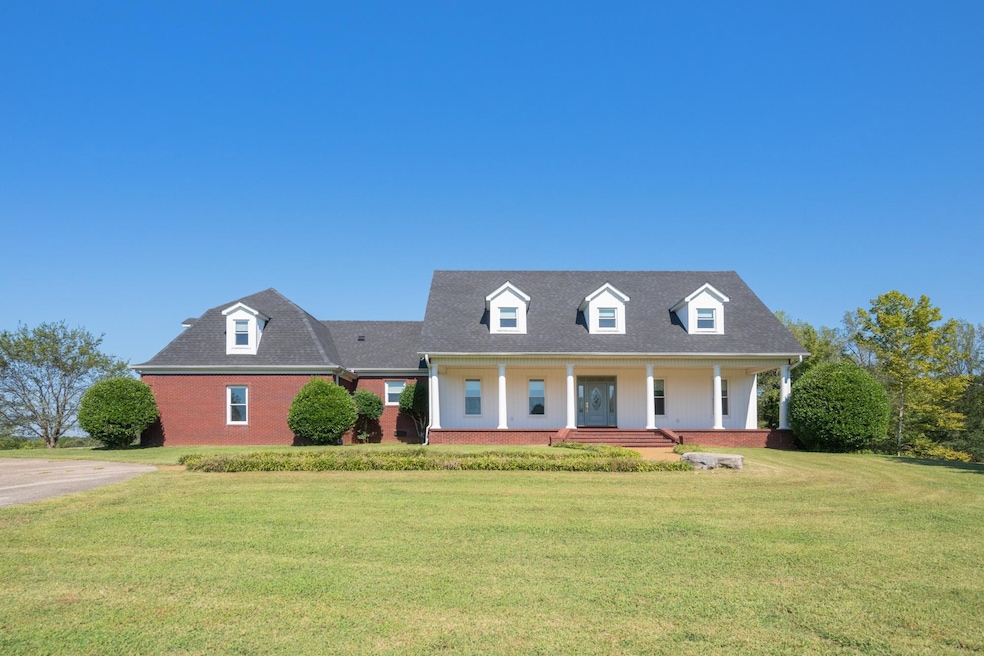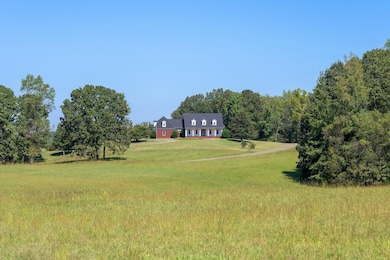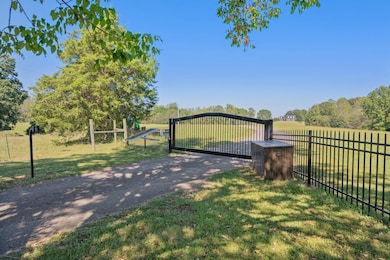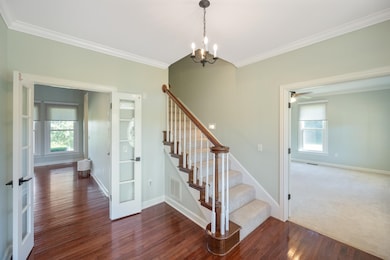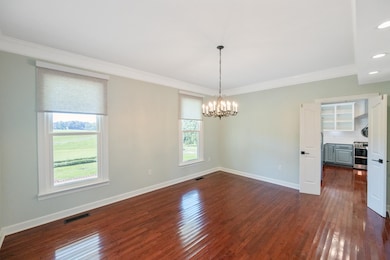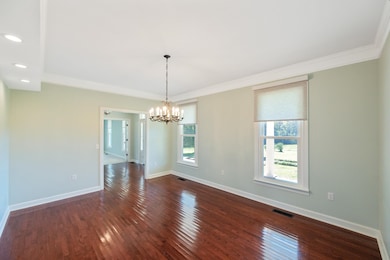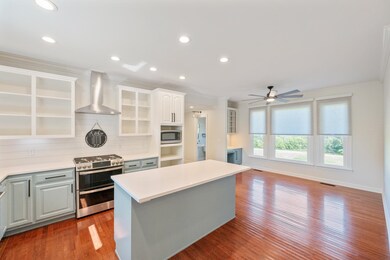599 Dt Vise Loop Parsons, TN 38363
Estimated payment $4,242/month
Highlights
- Gated Parking
- Updated Kitchen
- Wooded Lot
- Decaturville Elementary School Rated A-
- 29.35 Acre Lot
- Vaulted Ceiling
About This Home
Private gated estate on 29± acres just outside Parsons city limits—no city taxes! Enjoy total seclusion with a solar keypad gated entrance, hilltop setting with breathtaking sunsets & abundant wildlife. Minutes from the TN River public marina & convenient to I-40. The home is over 4300 sq ft & features a new roof, windows, custom fabric shades, neutral paint throughout, quartz countertops, gas wifi oven/range, reverse osmosis water system, & a fully remodeled primary bath with garden tub & walk in tile shower. Multiple flex-use rooms offer versatile living options. Outdoors, you’ll find ~18 acres open pastureland, wooded areas, a new playground, & plenty of space for recreation, farming, or simply relaxing in nature. A built-in tornado shelter provides peace of mind. No neighbors in sight, minutes to town amenities. Recently appraised at $825,000—this rare property blends privacy, modern updates, & proximity to river life. Owner/Agent
Home Details
Home Type
- Single Family
Est. Annual Taxes
- $404
Year Built
- Built in 1997
Lot Details
- 29.35 Acre Lot
- Wrought Iron Fence
- Wooded Lot
Home Design
- Traditional Architecture
- Composition Shingle Roof
- Vinyl Siding
- Pier And Beam
Interior Spaces
- 4,316 Sq Ft Home
- 2-Story Property
- Smooth Ceilings
- Vaulted Ceiling
- Ceiling Fan
- 1 Fireplace
- Double Pane Windows
- Two Story Entrance Foyer
- Separate Formal Living Room
- Dining Room
- Den
- Washer and Dryer Hookup
Kitchen
- Updated Kitchen
- Eat-In Kitchen
- Breakfast Bar
- Kitchen Island
Flooring
- Wood
- Partially Carpeted
- Tile
Bedrooms and Bathrooms
- 4 Bedrooms | 1 Primary Bedroom on Main
- Remodeled Bathroom
- Double Vanity
- Soaking Tub
- Bathtub With Separate Shower Stall
Home Security
- Security Gate
- Storm Doors
- Fire and Smoke Detector
- Termite Clearance
- Iron Doors
Parking
- 2 Car Garage
- Workshop in Garage
- Side Facing Garage
- Garage Door Opener
- Circular Driveway
- Gated Parking
Outdoor Features
- Separate Outdoor Workshop
- Outdoor Storage
- Porch
Utilities
- Multiple cooling system units
- Central Heating and Cooling System
- Electric Water Heater
- Septic Tank
Listing and Financial Details
- Assessor Parcel Number 038 014.07
Map
Home Values in the Area
Average Home Value in this Area
Tax History
| Year | Tax Paid | Tax Assessment Tax Assessment Total Assessment is a certain percentage of the fair market value that is determined by local assessors to be the total taxable value of land and additions on the property. | Land | Improvement |
|---|---|---|---|---|
| 2025 | $404 | $18,850 | $0 | $0 |
| 2024 | $404 | $15,675 | $15,675 | $0 |
| 2023 | $2,139 | $32,750 | $32,750 | $0 |
| 2022 | $2,139 | $82,925 | $20,100 | $62,825 |
| 2021 | $2,139 | $82,925 | $20,100 | $62,825 |
| 2020 | $2,139 | $82,925 | $20,100 | $62,825 |
| 2019 | $1,695 | $75,350 | $16,950 | $58,400 |
| 2018 | $1,499 | $75,350 | $16,950 | $58,400 |
| 2017 | $1,499 | $75,350 | $16,950 | $58,400 |
| 2016 | $1,499 | $75,350 | $16,950 | $58,400 |
| 2015 | $1,499 | $75,350 | $16,950 | $58,400 |
| 2014 | $1,500 | $75,356 | $0 | $0 |
Property History
| Date | Event | Price | List to Sale | Price per Sq Ft |
|---|---|---|---|---|
| 10/03/2025 10/03/25 | For Sale | $799,900 | -- | $185 / Sq Ft |
Purchase History
| Date | Type | Sale Price | Title Company |
|---|---|---|---|
| Warranty Deed | $575,000 | None Listed On Document | |
| Deed | -- | -- | |
| Deed | $90,000 | -- | |
| Warranty Deed | $76,000 | -- |
Mortgage History
| Date | Status | Loan Amount | Loan Type |
|---|---|---|---|
| Open | $190,000 | Construction |
Source: Memphis Area Association of REALTORS®
MLS Number: 10207001
APN: 038-014.02
- 000 Poplar Ridge
- 0 Cub Creek Hall Rd
- 218 Captains Cove
- 00 Cub Creek Hall Rd
- 3080 Bible Hill Rd
- 0 Jeanette Holladay Rd
- 0 Brodies Landing Rd Unit RTC2772383
- Lot 140 Creek Ridge Cove
- 00 Brodies Landing Rd
- 0 River Spring Rd
- Jeannette Holladay Rd
- 0 Sulphur Spring Rd
- 398 Carrington Place
- Lot 141 Creek Ridge Cove
- 2642 Brodies Landing Rd
- lot 48 Berlin Rd
- 1124 Lick Creek Boat Dock Loop
- 0 Fisher Dr Unit RTC2431447
- 0 Fisher Dr Unit 10191214
