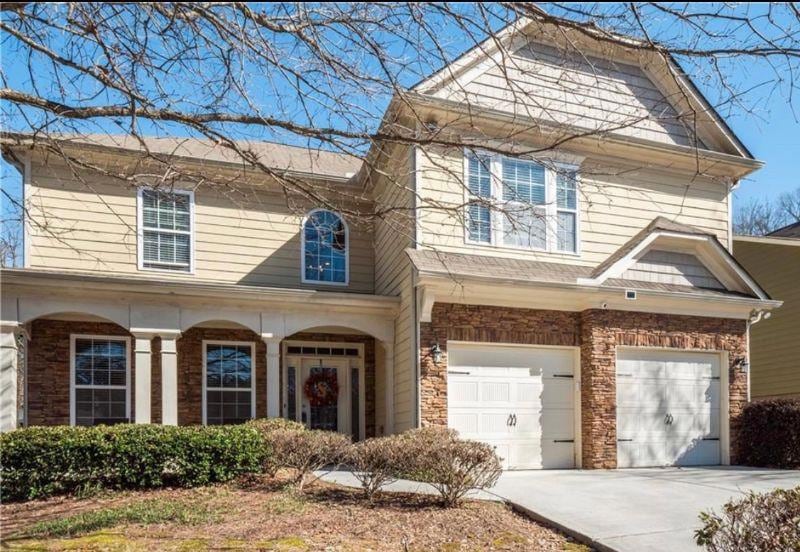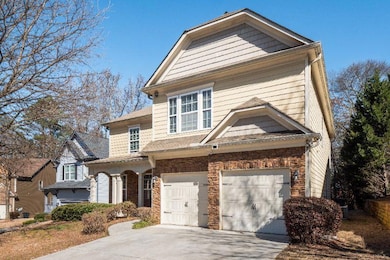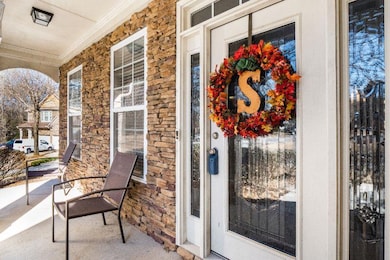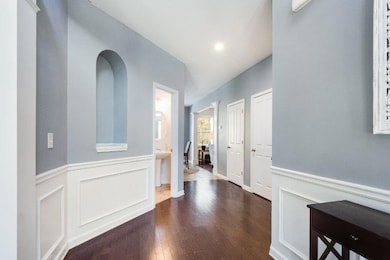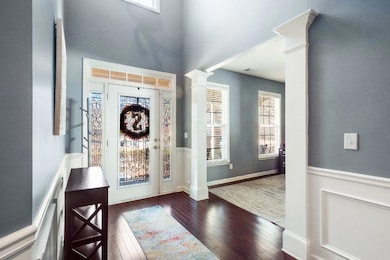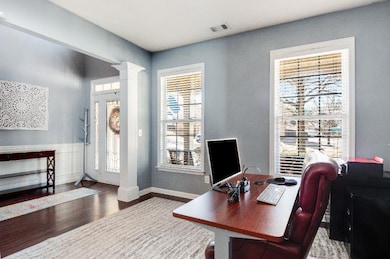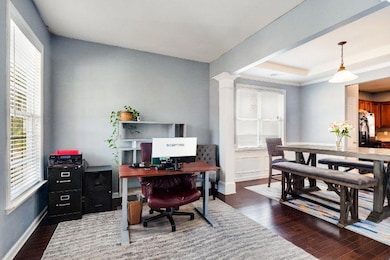599 Jefferson Chase St SE Atlanta, GA 30354
Glenrose Heights NeighborhoodEstimated payment $2,282/month
Highlights
- Open-Concept Dining Room
- Wood Flooring
- Tennis Courts
- Clubhouse
- Modern Architecture
- 3-minute walk to Empire Park
About This Home
Welcome to Your Dream Home in Atlanta, GA! This beautifully maintained 4-bedroom, 3-bathroom residence offers the perfect blend of elegance, comfort, and convenience. Boasting a charming brick front and a grand two-story foyer, the home makes an unforgettable first impression. Located just 10 minutes from Hartsfield-Jackson International Airport, it’s a prime choice for frequent travelers. The spacious, open-concept kitchen flows seamlessly into the inviting family room ideal for entertaining guests or enjoying cozy nights in. Featuring a mix of rich hardwood and plush carpet flooring, the interior offers both sophistication and warmth. Step outside to your private backyard oasis, perfect for relaxing or hosting gatherings. Enjoy easy access to historic downtown Atlanta, and take advantage of no rental restrictions in the neighborhood—adding extra value and flexibility to this already exceptional property. Don’t miss the opportunity to make this stunning Atlanta home your own!
Home Details
Home Type
- Single Family
Year Built
- Built in 2007
HOA Fees
- $175 Monthly HOA Fees
Parking
- 2 Car Garage
Home Design
- Modern Architecture
- Combination Foundation
Interior Spaces
- 2,809 Sq Ft Home
- 2-Story Property
- Open-Concept Dining Room
- Home Office
- Microwave
Flooring
- Wood
- Carpet
Bedrooms and Bathrooms
- 4 Bedrooms
- Separate Shower in Primary Bathroom
Laundry
- Laundry on upper level
- Dryer
- Washer
Schools
- Heritage Academy Elementary School
- South Atlanta High School
Utilities
- Central Heating and Cooling System
- Cable TV Available
Additional Features
- Rear Porch
- 6,970 Sq Ft Lot
Listing and Financial Details
- Assessor Parcel Number 14 0062 LL1203
Community Details
Overview
- Monticello Park Subdivision
Amenities
- Clubhouse
Recreation
- Tennis Courts
Map
Home Values in the Area
Average Home Value in this Area
Tax History
| Year | Tax Paid | Tax Assessment Tax Assessment Total Assessment is a certain percentage of the fair market value that is determined by local assessors to be the total taxable value of land and additions on the property. | Land | Improvement |
|---|---|---|---|---|
| 2025 | $3,139 | $155,120 | $22,680 | $132,440 |
| 2023 | $3,139 | $98,400 | $15,360 | $83,040 |
| 2022 | $2,158 | $96,800 | $13,760 | $83,040 |
| 2021 | $2,052 | $93,960 | $13,360 | $80,600 |
| 2020 | $1,952 | $89,720 | $13,520 | $76,200 |
| 2019 | $493 | $81,840 | $16,360 | $65,480 |
| 2018 | $1,795 | $71,840 | $6,080 | $65,760 |
| 2017 | $1,151 | $55,440 | $11,320 | $44,120 |
| 2016 | $1,154 | $55,440 | $11,320 | $44,120 |
| 2015 | $1,192 | $55,440 | $11,320 | $44,120 |
| 2014 | $1,203 | $55,440 | $11,320 | $44,120 |
Property History
| Date | Event | Price | List to Sale | Price per Sq Ft | Prior Sale |
|---|---|---|---|---|---|
| 11/07/2025 11/07/25 | Price Changed | $350,000 | +6.1% | $125 / Sq Ft | |
| 11/04/2025 11/04/25 | For Sale | $330,000 | 0.0% | $117 / Sq Ft | |
| 11/04/2025 11/04/25 | Pending | -- | -- | -- | |
| 10/19/2025 10/19/25 | Pending | -- | -- | -- | |
| 09/23/2025 09/23/25 | Price Changed | $330,000 | -5.7% | $117 / Sq Ft | |
| 09/09/2025 09/09/25 | Price Changed | $350,000 | -1.4% | $125 / Sq Ft | |
| 09/09/2025 09/09/25 | Price Changed | $355,000 | -1.4% | $126 / Sq Ft | |
| 09/02/2025 09/02/25 | Price Changed | $360,000 | -2.8% | $128 / Sq Ft | |
| 08/29/2025 08/29/25 | Price Changed | $370,500 | -1.2% | $132 / Sq Ft | |
| 08/08/2025 08/08/25 | Price Changed | $375,000 | -1.3% | $133 / Sq Ft | |
| 07/30/2025 07/30/25 | For Sale | $379,900 | +68.9% | $135 / Sq Ft | |
| 06/28/2018 06/28/18 | Sold | $224,900 | 0.0% | $80 / Sq Ft | View Prior Sale |
| 06/17/2018 06/17/18 | For Sale | $224,900 | 0.0% | $80 / Sq Ft | |
| 05/18/2018 05/18/18 | Pending | -- | -- | -- | |
| 05/14/2018 05/14/18 | Price Changed | $224,900 | -1.8% | $80 / Sq Ft | |
| 04/19/2018 04/19/18 | For Sale | $229,000 | 0.0% | $82 / Sq Ft | |
| 04/02/2018 04/02/18 | Pending | -- | -- | -- | |
| 03/12/2018 03/12/18 | For Sale | $229,000 | -- | $82 / Sq Ft |
Purchase History
| Date | Type | Sale Price | Title Company |
|---|---|---|---|
| Warranty Deed | $224,900 | -- | |
| Deed | $203,600 | -- |
Mortgage History
| Date | Status | Loan Amount | Loan Type |
|---|---|---|---|
| Open | $194,900 | New Conventional | |
| Previous Owner | $203,533 | New Conventional |
Source: First Multiple Listing Service (FMLS)
MLS Number: 7623893
APN: 14-0062-LL-120-3
- 398 Mulberry Row SE
- 310 Oak Dr SE
- 382 Mulberry Row SE
- 3226 Browns Mill Rd SE
- 473 Mulberry Row SE
- 454 Oak Dr SE
- 3249 Renault Rd SE
- 3140 Washburn St SE
- 3128 Washburn St SE
- 3126 Washburn St SE
- 0 Browns Mill Rd SE Unit 10521941
- 0 Browns Mill Rd SE Unit 7579187
- 3197 Ward Dr SW
- 3332 Ruby H Harper Blvd SE
- 3146 Brownstone Ln SE
- 3294 Renault Rd SE
- 188 Oak Dr
- 3136 Brownstone Ln SE
- 526 Tufton Tr
- 3200 Bateman Dr SE
- 210 Oak Dr SE
- 185 Oak Dr SE
- 185 Oak Dr SW
- 359 Belgarde Place SE
- 375 Cologne Dr SE
- 353 Simca St SE
- 183 Mount Zion Rd SW
- 3170 Washburn St SW
- 503 Hancock Dr SE
- 50 Mount Zion Rd SW
- 89 Werner Brook Way SE
- 538 Hancock Dr SE
- 418 Holly Dr SE
- 406 Blair Villa Dr SE
- 3033 Empire Blvd SW
- 2889 Macon Dr SW
- 130 Mount Zion Rd SW
- 212 Glenrose Cir SW
