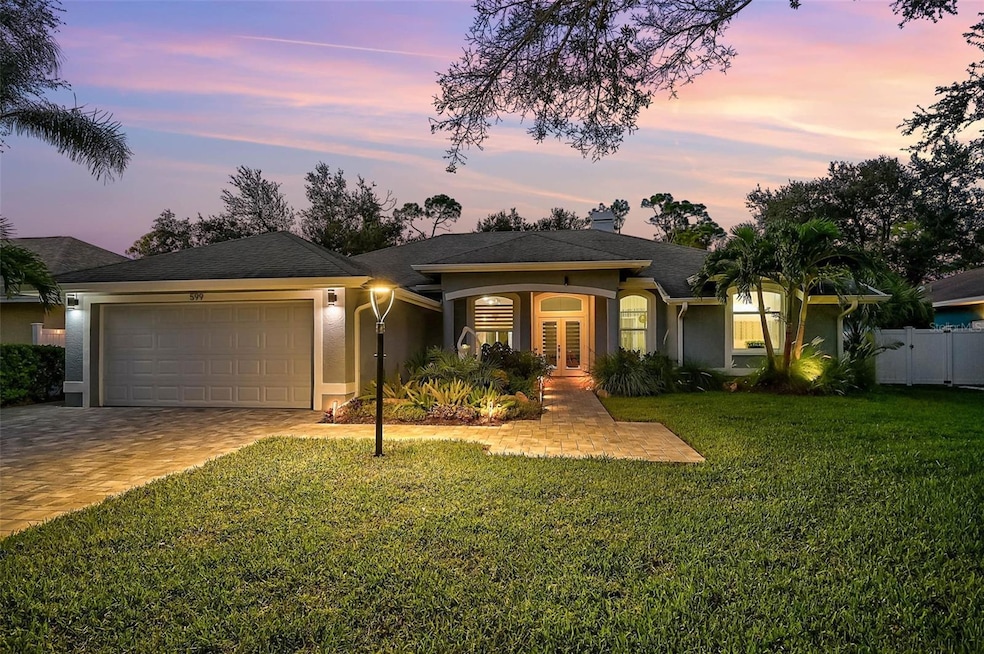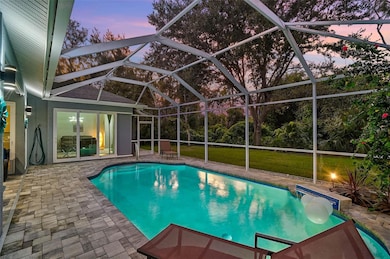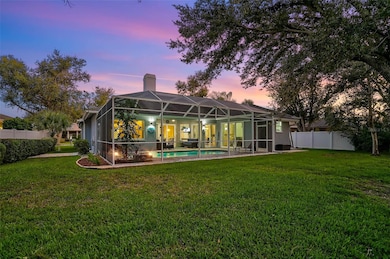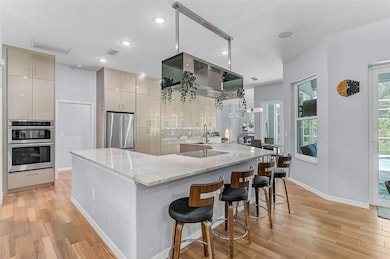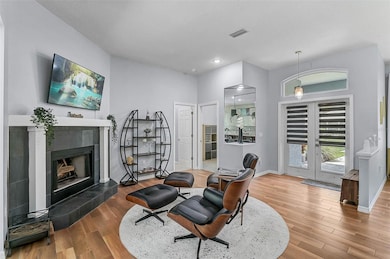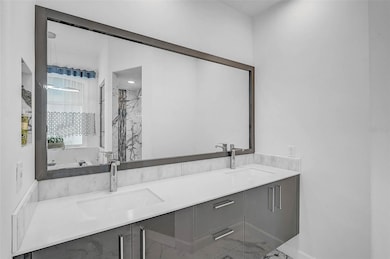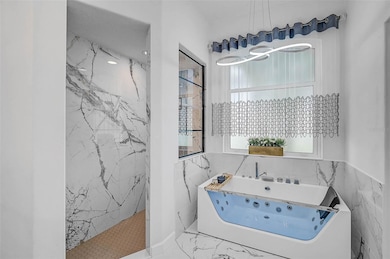599 Pine Ranch Rd E Osprey, FL 34229
Estimated payment $5,117/month
Highlights
- Screened Pool
- Custom Home
- Open Floorplan
- Laurel Nokomis School Rated A-
- View of Trees or Woods
- Deck
About This Home
**EXQUISITELY UPDATED, TURNKEY FURNISHED, POOL HOME** in Popular BAY OAKS ESTATES. This Stunning Residence is MOVE-IN READY (just Bring Your Suitcase!) and features a LIGHT and BRIGHT, OPEN FLOORPLAN including 3 BEDS plus STUDY/DEN and 2 FULL BATHS. The Gourmet Kitchen boasts a modern, European design with premium appliance package and counter sitting area while the primary bedroom suite offers an expansive, private retreat complete with walk-in closets, dual vanities, Jacuzzi tub, custom-tiled shower, Italian smart toilet-bidet, etc. A complete List of Recent Upgrades is attached and available upon request and includes but is not limited to NEW Kitchen & Baths, Interior and Exterior Paint, whole home LED lighting and smart fans, built-in Sound System, Flooring (tile, luxury vinyl, carpet), Washer & Dryer, water filtration, exterior LED lighting, pavered driveway, Irrigation system, privacy fence, storage shed and So Much MORE! Relish in the utmost Florida lifestyle with a Saltwater Pool in a large, screened lanai with covered seating area while overlooking the serene and private landscape. Enjoy peace of mind with NEW HURRICANE IMPACT WINDOWS and DOORS, MASONRY Wall Construction, and a structure situated in Flood Zone “X”. LOW HOA. Ideally Located close to Area Beaches including #1-Rated SIESTA BEACH, the Popular LEGACY BIKE TRAIL, #1-Rated PINE VIEW SCHOOL, Shopping, Downtown Sarasota and Venice cultural venues, and all that Florida’s Gulf Coast Living has to offer. **PLEASE ENJOY VIEWING THE 3D VIRTUAL TOUR**
Listing Agent
GENEROUS PROPERTY Brokerage Phone: 941-275-9399 License #3400771 Listed on: 08/08/2025
Home Details
Home Type
- Single Family
Est. Annual Taxes
- $3,484
Year Built
- Built in 1995
Lot Details
- 10,134 Sq Ft Lot
- South Facing Home
- Vinyl Fence
- Mature Landscaping
- Oversized Lot
- Level Lot
- Well Sprinkler System
- Landscaped with Trees
- Property is zoned RSF2
HOA Fees
- $23 Monthly HOA Fees
Parking
- 2 Car Attached Garage
- Garage Door Opener
- Driveway
- Guest Parking
Home Design
- Custom Home
- Florida Architecture
- Slab Foundation
- Shingle Roof
- Concrete Siding
- Stucco
Interior Spaces
- 2,188 Sq Ft Home
- 1-Story Property
- Open Floorplan
- Built-In Features
- High Ceiling
- Ceiling Fan
- Wood Burning Fireplace
- Window Treatments
- Sliding Doors
- Family Room
- Separate Formal Living Room
- Breakfast Room
- Formal Dining Room
- Den
- Inside Utility
- Views of Woods
Kitchen
- Dinette
- Built-In Convection Oven
- Cooktop with Range Hood
- Recirculated Exhaust Fan
- Microwave
- Dishwasher
- Stone Countertops
- Disposal
Flooring
- Carpet
- Tile
- Luxury Vinyl Tile
Bedrooms and Bathrooms
- 3 Bedrooms
- Split Bedroom Floorplan
- Walk-In Closet
- 2 Full Bathrooms
- Soaking Tub
Laundry
- Laundry Room
- Dryer
- Washer
Home Security
- Security System Owned
- Storm Windows
- Fire and Smoke Detector
Eco-Friendly Details
- Energy-Efficient Appliances
- Energy-Efficient Thermostat
Pool
- Screened Pool
- In Ground Pool
- Gunite Pool
- Saltwater Pool
- Fence Around Pool
- Pool Lighting
Outdoor Features
- Deck
- Covered Patio or Porch
- Shed
- Rain Gutters
- Private Mailbox
Schools
- Laurel Nokomis Elementary School
- Laurel Nokomis Middle School
- Venice Senior High School
Utilities
- Central Heating and Cooling System
- Thermostat
- Underground Utilities
- 1 Water Well
- Electric Water Heater
- Water Softener
- High Speed Internet
- Phone Available
- Cable TV Available
Community Details
- Association fees include management
- Sunstate Management / Brian Rivenbark Association, Phone Number (941) 870-4920
- Visit Association Website
- Bay Oaks Estates Community
- Bay Oaks Estates Subdivision
- The community has rules related to deed restrictions
Listing and Financial Details
- Visit Down Payment Resource Website
- Tax Lot 2108
- Assessor Parcel Number 0140010011
Map
Home Values in the Area
Average Home Value in this Area
Property History
| Date | Event | Price | List to Sale | Price per Sq Ft |
|---|---|---|---|---|
| 02/06/2026 02/06/26 | Price Changed | $925,000 | -2.5% | $423 / Sq Ft |
| 01/07/2026 01/07/26 | Price Changed | $949,000 | -4.6% | $434 / Sq Ft |
| 08/08/2025 08/08/25 | For Sale | $995,000 | -- | $455 / Sq Ft |
Purchase History
| Date | Type | Sale Price | Title Company |
|---|---|---|---|
| Warranty Deed | $595,000 | -- |
Source: Stellar MLS
MLS Number: A4660895
APN: 0140-01-0011
- 583 Pine Ranch East Rd
- 597 Oak River Ct
- 571 Pine Ranch Rd E
- 8965 Wildlife Loop
- 566 Oak Bay Dr
- 5305 Brookgrove Dr
- 8930 Bloomfield Blvd
- 5356 Greenbrook Dr
- 538 Dove Pointe
- 5349 Brookgrove Dr
- 12012 Legacy Estates Blvd
- 12016 Legacy Estates Blvd
- 9559 Forest Hills Cir
- 5424 Trails Bend Ct
- 9429 Forest Hills Cir
- 9611 Castle Point Dr Unit 912
- 9601 Castle Point Dr Unit 825
- 9601 Castle Point Dr Unit 815
- 5408 Greenbrook Dr
- 9610 Club Cir S Unit 4203
- 9480 Forest Hills Cir
- 9611 Castle Point Dr Unit 915
- 9611 Castle Point Dr Unit 916
- 9620 Club South Cir Unit 5101
- 9330 Clubside Cir Unit 3209
- 9641 Castle Point Dr Unit 1225
- 9641 Castle Point Dr Unit 1215
- 8951 Veranda Way Unit 625
- 9300 Clubside Cir Unit 1307
- 9300 Clubside Cir Unit 1109
- 9320 Clubside Cir Unit 2310
- 9320 Clubside Cir Unit 2209
- 9320 Clubside Cir Unit 2208
- 9320 Clubside Cir Unit 2108
- 9320 Clubside Cir Unit 2308
- 9630 Club South Cir Unit 6201
- 9630 Club Cir S Unit 6309
- 9630 Club Cir S Unit 6202
- 9300 Clubside Cir Unit 1206
- 8911 Veranda Way Unit 222
