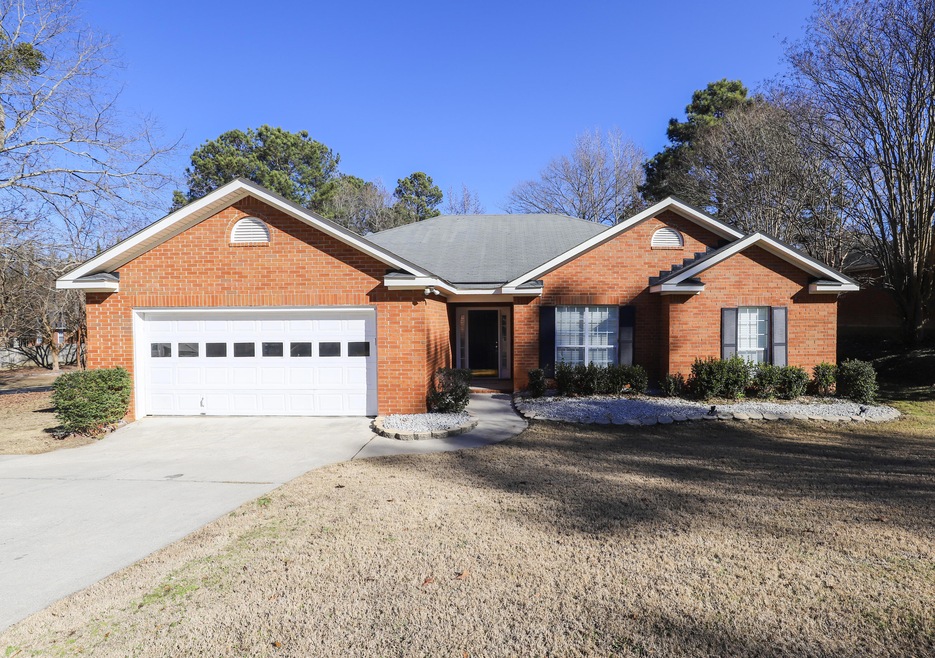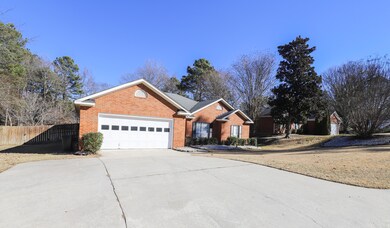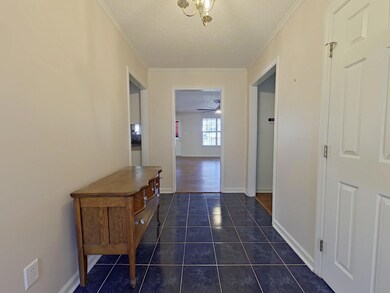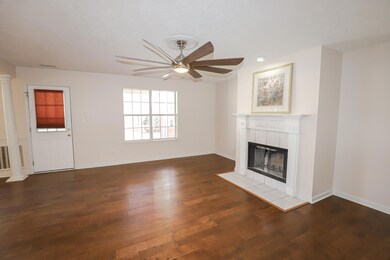
Highlights
- Newly Painted Property
- 2-Story Property
- Whirlpool Bathtub
- Evans Elementary School Rated A
- Main Floor Primary Bedroom
- Covered patio or porch
About This Home
As of May 2024Welcome to 599 Windward Court! This charming and updated property offers a perfect blend of comfort and style. Nestled in a serene neighborhood, this home is an ideal retreat for those seeking a peaceful yet convenient lifestyle. This brick ranch style home as 3 bedrooms downstairs, including the Owners Suite, and a 4th Bedroom or Bonus Room upstairs, wood flooring, and updated counters and appliances, Outside features a large covered porch, ample lawn space and large storage shed. This one is ready for move in!
Home Details
Home Type
- Single Family
Est. Annual Taxes
- $779
Year Built
- Built in 1996 | Remodeled
Lot Details
- 0.26 Acre Lot
- Lot Dimensions are 97x102
- Privacy Fence
HOA Fees
- $17 Monthly HOA Fees
Parking
- 2 Car Garage
- Parking Pad
Home Design
- 2-Story Property
- Newly Painted Property
- Brick Exterior Construction
- Slab Foundation
- Composition Roof
Interior Spaces
- 2,235 Sq Ft Home
- Ceiling Fan
- Gas Log Fireplace
- Blinds
- Entrance Foyer
- Great Room with Fireplace
- Living Room
- Breakfast Room
- Dining Room
- Fire and Smoke Detector
- Washer and Electric Dryer Hookup
Kitchen
- Eat-In Kitchen
- Built-In Electric Oven
- Built-In Microwave
- Dishwasher
Flooring
- Carpet
- Laminate
- Ceramic Tile
Bedrooms and Bathrooms
- 4 Bedrooms
- Primary Bedroom on Main
- Walk-In Closet
- 2 Full Bathrooms
- Whirlpool Bathtub
Outdoor Features
- Covered patio or porch
- Outbuilding
Schools
- Evans Elementary And Middle School
- Evans High School
Utilities
- Forced Air Heating and Cooling System
- Heating System Uses Natural Gas
- Cable TV Available
Community Details
- Walnut Hill Subdivision
Listing and Financial Details
- Legal Lot and Block 11 / B
- Assessor Parcel Number 072K303
Ownership History
Purchase Details
Home Financials for this Owner
Home Financials are based on the most recent Mortgage that was taken out on this home.Purchase Details
Home Financials for this Owner
Home Financials are based on the most recent Mortgage that was taken out on this home.Similar Homes in Evans, GA
Home Values in the Area
Average Home Value in this Area
Purchase History
| Date | Type | Sale Price | Title Company |
|---|---|---|---|
| Warranty Deed | $300,000 | -- | |
| Quit Claim Deed | -- | -- | |
| Warranty Deed | $205,000 | -- |
Mortgage History
| Date | Status | Loan Amount | Loan Type |
|---|---|---|---|
| Open | $300,000 | New Conventional | |
| Previous Owner | $460,000 | New Conventional | |
| Previous Owner | $37,500 | New Conventional | |
| Previous Owner | $135,000 | New Conventional | |
| Previous Owner | $41,000 | New Conventional | |
| Previous Owner | $40,000 | New Conventional | |
| Previous Owner | $127,800 | VA | |
| Previous Owner | $10,000 | Credit Line Revolving |
Property History
| Date | Event | Price | Change | Sq Ft Price |
|---|---|---|---|---|
| 05/21/2024 05/21/24 | Sold | $300,000 | +1.7% | $134 / Sq Ft |
| 04/04/2024 04/04/24 | Pending | -- | -- | -- |
| 03/21/2024 03/21/24 | Price Changed | $294,900 | -1.7% | $132 / Sq Ft |
| 03/12/2024 03/12/24 | Price Changed | $299,900 | -4.8% | $134 / Sq Ft |
| 02/19/2024 02/19/24 | Price Changed | $315,000 | -4.5% | $141 / Sq Ft |
| 01/19/2024 01/19/24 | For Sale | $330,000 | +61.0% | $148 / Sq Ft |
| 09/25/2019 09/25/19 | Sold | $205,000 | -6.7% | $91 / Sq Ft |
| 08/26/2019 08/26/19 | Pending | -- | -- | -- |
| 08/23/2019 08/23/19 | For Sale | $219,822 | -- | $97 / Sq Ft |
Tax History Compared to Growth
Tax History
| Year | Tax Paid | Tax Assessment Tax Assessment Total Assessment is a certain percentage of the fair market value that is determined by local assessors to be the total taxable value of land and additions on the property. | Land | Improvement |
|---|---|---|---|---|
| 2024 | $3,328 | $130,863 | $22,204 | $108,659 |
| 2023 | $779 | $105,862 | $18,904 | $86,958 |
| 2022 | $919 | $101,468 | $19,304 | $82,164 |
| 2021 | $2,406 | $88,295 | $14,804 | $73,491 |
| 2020 | $2,272 | $81,665 | $14,604 | $67,061 |
| 2019 | $2,185 | $76,571 | $14,504 | $62,067 |
| 2018 | $2,277 | $79,640 | $14,104 | $65,536 |
| 2017 | $2,244 | $78,187 | $13,904 | $64,283 |
| 2016 | $2,073 | $74,740 | $13,980 | $60,760 |
| 2015 | $2,028 | $72,916 | $11,880 | $61,036 |
| 2014 | $673 | $70,923 | $11,880 | $59,043 |
Agents Affiliated with this Home
-
Todd Luckey

Seller's Agent in 2024
Todd Luckey
RE/MAX
(706) 306-9064
336 Total Sales
-
Crystal Peters

Buyer's Agent in 2024
Crystal Peters
Trophy Real Estate, Llc
(706) 553-4605
26 Total Sales
-
E
Seller's Agent in 2019
Eleonora Hamill
Better Homes & Gardens Executive Partners
Map
Source: REALTORS® of Greater Augusta
MLS Number: 524454
APN: 072K303
- 617 Kimberley Place
- 616 Kimberley Place
- 614 Gibbs Rd
- 671 Wellington Dr
- 646 Wellington Dr
- 4725 Park Ridge Ct
- 3525 Hilltop Trail
- 739 Crestwood Pkwy
- 151 Myrtle Grove Trail
- 2594 Traverse Trail
- 654 Whitney Shoals Rd
- 153 Myrtle Grove Trail
- 4116 Buffalo Trail
- 4102 Buffalo Trail
- 4609 Mulberry Creek Dr
- 4614 Stoneridge Ct
- 4552 Bettys Branch Way
- 2994 Rosewood Dr
- 814 Audubon Way
- 4708 Woodbridge Dr






