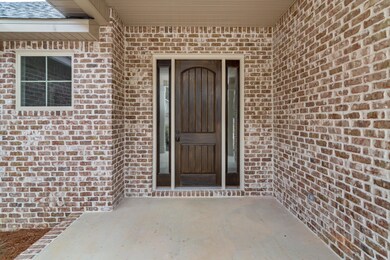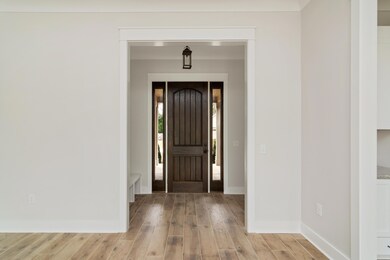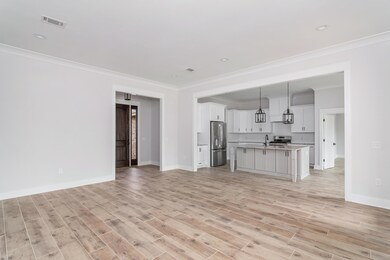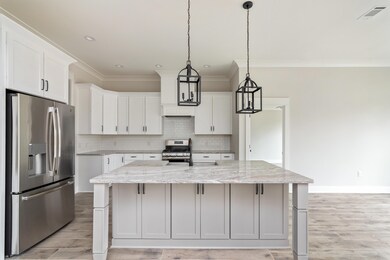
5990 Claybourne Cove Crestview, FL 32536
Highlights
- Craftsman Architecture
- Covered patio or porch
- 2 Car Attached Garage
- Newly Painted Property
- Walk-In Pantry
- Coffered Ceiling
About This Home
As of January 2023Start off the new year in a stunning new custom home in North Crestview. This 4-bedroom, 2-bath home showcases all that you could want. The large entry way features a ship lap mud bench. The main area is bright and open with large custom windows and overlooks the kitchen. All cased windows and doors with extensive trim and crown detail. Gorgeous wood look tile throughout, with 3 bedrooms carpeted. All custom solid wood cabinetry, soft close dovetail drawers. The two-tone kitchen features white cabinets and a soft grey island. The cabinets are flanked with upgraded granite. Subway title backsplash, GE stainless steel appliance package with natural gas stove. Water heater/heat also are gas. Large walk in pantry. Ship lap accent wall in the dining area. Split floor plan with tiled hall bath shower/tub stall. Master suite features a large tiled shower with soaking tub. Double vanity. His/her closets. All upgraded lighting throughout and oil rubbed bronze fixtures. Large covered back porch with stub for gas grill. Private, flat backyard. Sprinkler system and sodded yard. Photos to be updated upon construction completion.
Last Agent to Sell the Property
The Property Group 850 Inc License #3235305 Listed on: 12/09/2019
Last Buyer's Agent
Michael Gaskill
Heritage Homes Realty Of Talla
Home Details
Home Type
- Single Family
Est. Annual Taxes
- $3,246
Year Built
- Built in 2020 | Under Construction
Lot Details
- Lot Dimensions are 91x122
- Property fronts a county road
- Level Lot
- Cleared Lot
- Property is zoned County, Resid Single
Parking
- 2 Car Attached Garage
- Automatic Garage Door Opener
Home Design
- Craftsman Architecture
- Newly Painted Property
- Brick Exterior Construction
- Frame Construction
- Dimensional Roof
- Composition Shingle Roof
Interior Spaces
- 2,106 Sq Ft Home
- 1-Story Property
- Crown Molding
- Coffered Ceiling
- Tray Ceiling
- Ceiling Fan
- Double Pane Windows
- Living Room
- Dining Area
- Exterior Washer Dryer Hookup
Kitchen
- Breakfast Bar
- Walk-In Pantry
- Gas Oven or Range
- Range Hood
- Microwave
- Dishwasher
- Kitchen Island
Flooring
- Wall to Wall Carpet
- Tile
Bedrooms and Bathrooms
- 4 Bedrooms
- 2 Full Bathrooms
- Dual Vanity Sinks in Primary Bathroom
- Separate Shower in Primary Bathroom
- Garden Bath
Outdoor Features
- Covered patio or porch
Schools
- Bob Sikes Elementary School
- Davidson Middle School
- Laurel Hill High School
Utilities
- Central Heating and Cooling System
- Heating System Uses Natural Gas
- Gas Water Heater
- Septic Tank
Community Details
- Everwood Subdivision
Listing and Financial Details
- Assessor Parcel Number 32-4N-23-1000-0000-0050
Ownership History
Purchase Details
Home Financials for this Owner
Home Financials are based on the most recent Mortgage that was taken out on this home.Purchase Details
Home Financials for this Owner
Home Financials are based on the most recent Mortgage that was taken out on this home.Purchase Details
Similar Homes in Crestview, FL
Home Values in the Area
Average Home Value in this Area
Purchase History
| Date | Type | Sale Price | Title Company |
|---|---|---|---|
| Warranty Deed | $385,000 | Old South Land Title | |
| Warranty Deed | $296,000 | Knight Barry Title Sln Inc | |
| Warranty Deed | $95,000 | None Available |
Mortgage History
| Date | Status | Loan Amount | Loan Type |
|---|---|---|---|
| Previous Owner | $302,808 | VA |
Property History
| Date | Event | Price | Change | Sq Ft Price |
|---|---|---|---|---|
| 01/19/2023 01/19/23 | Sold | $385,000 | 0.0% | $188 / Sq Ft |
| 10/14/2022 10/14/22 | Pending | -- | -- | -- |
| 09/27/2022 09/27/22 | For Sale | $385,000 | +30.1% | $188 / Sq Ft |
| 11/16/2020 11/16/20 | Off Market | $296,000 | -- | -- |
| 01/22/2020 01/22/20 | Sold | $296,000 | 0.0% | $141 / Sq Ft |
| 12/14/2019 12/14/19 | Pending | -- | -- | -- |
| 12/09/2019 12/09/19 | For Sale | $296,000 | -- | $141 / Sq Ft |
Tax History Compared to Growth
Tax History
| Year | Tax Paid | Tax Assessment Tax Assessment Total Assessment is a certain percentage of the fair market value that is determined by local assessors to be the total taxable value of land and additions on the property. | Land | Improvement |
|---|---|---|---|---|
| 2024 | $3,246 | $331,451 | $24,010 | $307,441 |
| 2023 | $3,246 | $0 | $0 | $0 |
| 2022 | $3,046 | $325,214 | $20,971 | $304,243 |
| 2021 | $2,591 | $246,396 | $19,961 | $226,435 |
| 2020 | $299 | $19,570 | $19,570 | $0 |
| 2019 | $302 | $19,570 | $19,570 | $0 |
| 2018 | $219 | $19,570 | $0 | $0 |
| 2017 | $224 | $19,570 | $0 | $0 |
| 2016 | $222 | $19,570 | $0 | $0 |
| 2015 | $223 | $19,000 | $0 | $0 |
| 2014 | $237 | $20,000 | $0 | $0 |
Agents Affiliated with this Home
-
Tia Vera

Seller's Agent in 2023
Tia Vera
Elite Realty FL
(850) 682-4300
34 Total Sales
-
Cheryl Robb
C
Buyer's Agent in 2023
Cheryl Robb
EXP Realty LLC
(850) 517-3373
30 Total Sales
-
Kimberlie Griggs
K
Seller's Agent in 2020
Kimberlie Griggs
The Property Group 850 Inc
(850) 598-0036
169 Total Sales
-
M
Buyer's Agent in 2020
Michael Gaskill
Heritage Homes Realty Of Talla
-
M
Buyer's Agent in 2020
Mike Gaskill
Keller Williams Realty Destin
(850) 502-7963
11 Total Sales
Map
Source: Emerald Coast Association of REALTORS®
MLS Number: 836511
APN: 32-4N-23-1000-0000-0050
- 5825 Crestlake Dr
- 6018 Walk Along Way Unit (Lot 08)
- Lot 53 Walk Along Way
- Lot 44 Walk Along Way
- Lot 43 Walk Along Way
- Lot 42 Walk Along Way
- 2767 Phil Tyner Rd
- 5908 Silvercrest Blvd
- 2733 Louis Cir
- 2711 Louis Cir
- 2709 Louis Cir
- 2720 Louis Cir
- 2707 Louis Cir
- 2718 Louis Cir
- 2716 Louis Cir
- 2702 Louis Cir
- 2712 Louis Cir
- 2710 Louis Cir
- 6101 Walk Along Way
- 5906 Silvercrest Blvd






