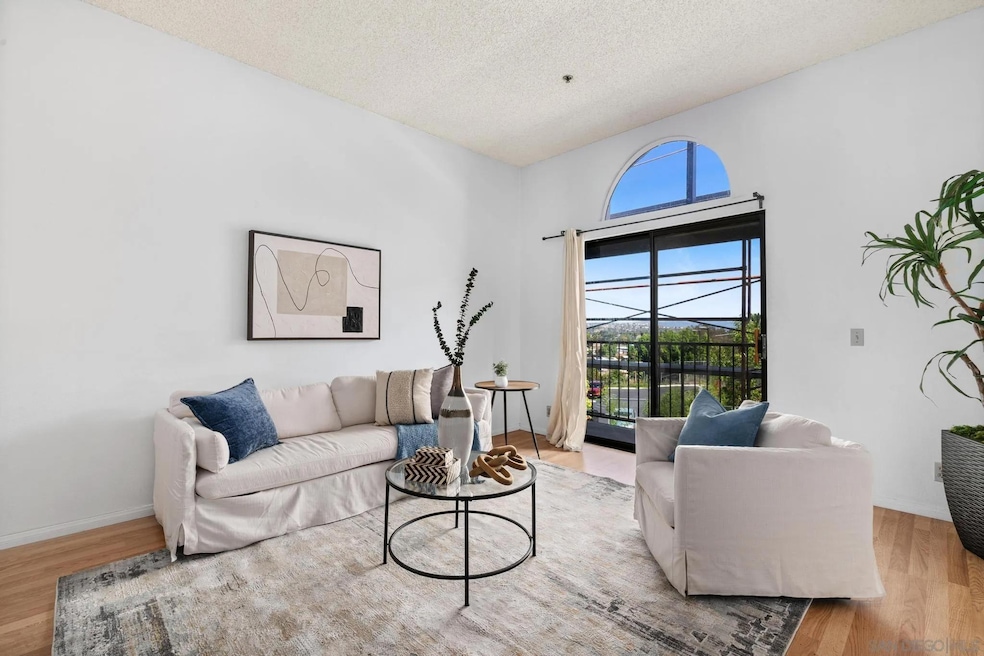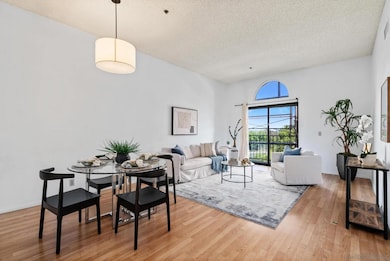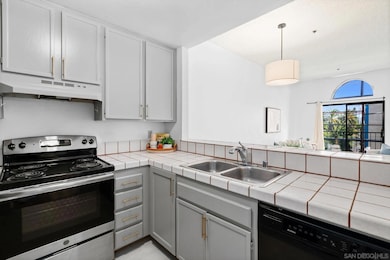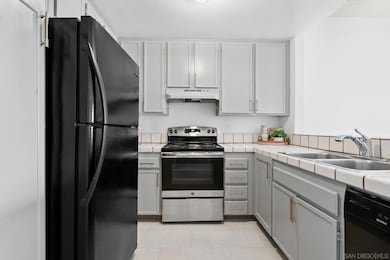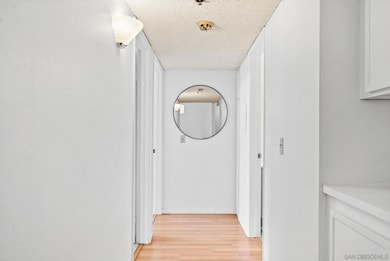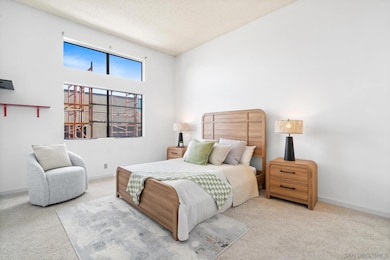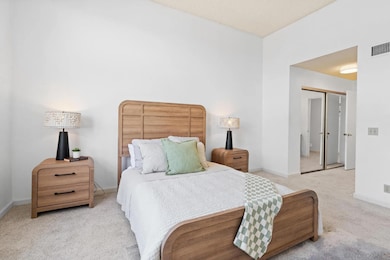5990 Dandridge Ln Unit 198 San Diego, CA 92115
Redwood Village NeighborhoodEstimated payment $3,105/month
Highlights
- In Ground Pool
- 48,271 Sq Ft lot
- Elevator
- City Lights View
- Modern Architecture
- Living Room Balcony
About This Home
Welcome home to this bright and stylish 2-bed, 2-bath condo on the top (4th) floor, offering vaulted ceilings, abundant natural light, and no neighbors above you for added privacy and quiet. Enjoy freshly painted designer cabinets, updated fixtures, wood-style flooring, new carpet in bedrooms and tile in kitchen and bathrooms, plus in-unit laundry and extra balcony storage. The spacious primary suite features high ceilings, double closets, and a generous vanity. **Newer Heater & AC system** (installed 2023) and **secure gated parking**. The building exterior is currently undergoing renovation, adding fresh curb appeal and long-term value to the property. Anticipated completion by the end of 2025. Conveniently located near SDSU, freeways, shopping, and dining, just 20 minutes to the beach, downtown, and naval bases. Perfect for first-time buyers, military families, students, professionals, or investors seeking a move-in-ready home in a quiet, improving community.
Property Details
Home Type
- Condominium
Est. Annual Taxes
- $2,134
Year Built
- Built in 1985
Lot Details
- Two or More Common Walls
- Partially Fenced Property
- Landscaped
HOA Fees
- $615 Monthly HOA Fees
Parking
- 1 Car Garage
- Tuck Under Garage
Property Views
- City Lights
- Mountain
- Neighborhood
Home Design
- Modern Architecture
- Entry on the 4th floor
- Common Roof
- Wood Siding
- Metal Siding
- Stucco
Interior Spaces
- 1,069 Sq Ft Home
- 4-Story Property
- Living Room
- Dining Area
Kitchen
- Oven or Range
- Electric Cooktop
- Dishwasher
- Disposal
Flooring
- Carpet
- Tile
Bedrooms and Bathrooms
- 2 Bedrooms
- Bathtub with Shower
- Shower Only
Laundry
- Dryer
- Washer
Outdoor Features
- In Ground Pool
- Living Room Balcony
Utilities
- Forced Air Heating and Cooling System
Community Details
Overview
- Association fees include common area maintenance, exterior (landscaping), exterior bldg maintenance, gated community, hot water, limited insurance, roof maintenance, sewer, termite, trash pickup, water, pest control, security
- Sunrise Point HOA
- Mid-Rise Condominium
- Sunrise Point Community
- San Diego Subdivision
Amenities
- Elevator
Recreation
- Community Pool
Pet Policy
- Pets allowed on a case-by-case basis
Map
Home Values in the Area
Average Home Value in this Area
Tax History
| Year | Tax Paid | Tax Assessment Tax Assessment Total Assessment is a certain percentage of the fair market value that is determined by local assessors to be the total taxable value of land and additions on the property. | Land | Improvement |
|---|---|---|---|---|
| 2025 | $2,134 | $174,576 | $95,451 | $79,125 |
| 2024 | $2,134 | $171,154 | $93,580 | $77,574 |
| 2023 | $2,087 | $167,799 | $91,746 | $76,053 |
| 2022 | $2,031 | $164,510 | $89,948 | $74,562 |
| 2021 | $2,018 | $161,285 | $88,185 | $73,100 |
| 2020 | $1,994 | $159,632 | $87,281 | $72,351 |
| 2019 | $1,958 | $156,503 | $85,570 | $70,933 |
| 2018 | $1,832 | $153,436 | $83,893 | $69,543 |
| 2017 | $1,707 | $150,429 | $82,249 | $68,180 |
| 2016 | $1,678 | $147,481 | $80,637 | $66,844 |
| 2015 | $1,652 | $145,266 | $79,426 | $65,840 |
| 2014 | $1,625 | $142,422 | $77,871 | $64,551 |
Property History
| Date | Event | Price | List to Sale | Price per Sq Ft |
|---|---|---|---|---|
| 11/24/2025 11/24/25 | Off Market | $439,000 | -- | -- |
| 11/20/2025 11/20/25 | For Sale | $439,000 | 0.0% | $411 / Sq Ft |
| 11/12/2025 11/12/25 | For Sale | $439,000 | -- | $411 / Sq Ft |
Purchase History
| Date | Type | Sale Price | Title Company |
|---|---|---|---|
| Grant Deed | $139,000 | Fidelity National Title | |
| Trustee Deed | $115,000 | None Available | |
| Grant Deed | $270,000 | Fidelity National Title San | |
| Grant Deed | $159,000 | Lawyers Title | |
| Gift Deed | -- | Chicago Title Co | |
| Quit Claim Deed | -- | Southland Title Corporation | |
| Grant Deed | $97,000 | Chicago Title Company | |
| Interfamily Deed Transfer | -- | Chicago Title Co |
Mortgage History
| Date | Status | Loan Amount | Loan Type |
|---|---|---|---|
| Previous Owner | $27,000 | Stand Alone Second | |
| Previous Owner | $216,000 | New Conventional | |
| Previous Owner | $127,200 | Purchase Money Mortgage | |
| Previous Owner | $93,500 | FHA | |
| Closed | $31,800 | No Value Available |
Source: San Diego MLS
MLS Number: 250043879
APN: 472-620-19-38
- 3980 60th St Unit 37
- 3934 60th St Unit 158
- 3980 Faircross Place Unit 11
- 3980 Faircross Place Unit 32
- 3885 Demus St
- 3489 Glade St
- 3811 College Ave
- 5700 Bates St Unit 6
- 6143 Tarragona Dr
- 4281 College Ave
- 6203 Thorn St
- 4203 Spartan Cir
- 5610 Streamview Dr
- 6310 Thorn St
- 5506 University Ave
- 4352 Athens St
- 3607 Billman St
- 5566 Streamview Dr
- 4348 College Ave Unit 1
- 6101 Adelaide Ave Unit 102
- 5802 University Ave
- 5622 University Ave
- 6339 Jeff St
- 5455 Mandarin Cove
- 4431 College Ave Unit 4431
- 5831 Adelaide Ave Unit back apartment
- 4103 54th Place
- 6530 College Grove Dr Unit 60
- 5703 Adelaide Ave
- 3225 55th St
- 4464 Arendo Dr
- 4529 Esther St
- 6263 Acorn St
- 4527 Esther St
- 4048 52nd St
- 4336 - 4338 53rd St Unit 204
- 5438 Gilbert Dr Unit C
- 4466 Mataro Dr
- 6150 El Cajon Blvd
- 4025 Oakcrest Dr
