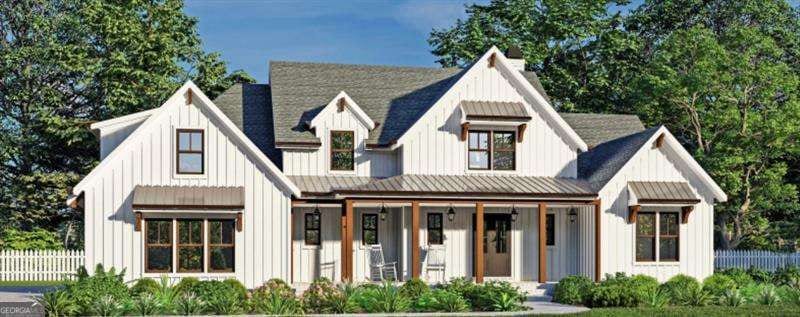5990 Warpath Rd Flowery Branch, GA 30542
Estimated payment $8,082/month
Total Views
1,567
5
Beds
6
Baths
5,059
Sq Ft
$292
Price per Sq Ft
Highlights
- 100 Feet of Waterfront
- New Construction
- Craftsman Architecture
- Home Theater
- Lake View
- Community Lake
About This Home
Look up the Frank Betz - Cole Crossing floor plan on a basement. Master on the main! Come pick out everything! Home has not been started. Completion date will be summer of 2026. Discover the potential of lakeside living on this almost half an acre surrounded by trees. Located in highly desirable Flowery Branch neighborhood, this property offers full access to the lake and sits in a quite cove-perfect for tying up your boat for the day and enjoying fishing, swimming, or just relaxing on the water. The home will have all the upgrades you would want!
Home Details
Home Type
- Single Family
Est. Annual Taxes
- $3,510
Year Built
- Built in 2025 | New Construction
Lot Details
- 0.48 Acre Lot
- 100 Feet of Waterfront
- Property borders a national or state park
- Private Lot
Home Design
- Craftsman Architecture
- Metal Roof
- Brick Front
Interior Spaces
- 5,059 Sq Ft Home
- 3-Story Property
- Bookcases
- Beamed Ceilings
- Tray Ceiling
- High Ceiling
- Gas Log Fireplace
- Family Room with Fireplace
- 2 Fireplaces
- Home Theater
- Loft
- Lake Views
- Fire and Smoke Detector
- Laundry Room
Kitchen
- Walk-In Pantry
- Double Oven
- Microwave
- Dishwasher
- Kitchen Island
Flooring
- Tile
- Vinyl
Bedrooms and Bathrooms
- 5 Bedrooms | 1 Primary Bedroom on Main
- Split Bedroom Floorplan
Unfinished Basement
- Stubbed For A Bathroom
- Natural lighting in basement
Parking
- 3 Car Garage
- Garage Door Opener
Accessible Home Design
- Accessible Full Bathroom
- Accessible Kitchen
- Accessible Hallway
Eco-Friendly Details
- Energy-Efficient Appliances
- Energy-Efficient Insulation
- Energy-Efficient Doors
Outdoor Features
- Deck
Schools
- Flowery Branch Elementary School
Utilities
- Central Heating and Cooling System
- Underground Utilities
- Tankless Water Heater
- Septic Tank
- Phone Available
- Cable TV Available
Community Details
- No Home Owners Association
- Cherokee Shores South Subdivision
- Community Lake
Listing and Financial Details
- Tax Lot 42&43
Map
Create a Home Valuation Report for This Property
The Home Valuation Report is an in-depth analysis detailing your home's value as well as a comparison with similar homes in the area
Home Values in the Area
Average Home Value in this Area
Tax History
| Year | Tax Paid | Tax Assessment Tax Assessment Total Assessment is a certain percentage of the fair market value that is determined by local assessors to be the total taxable value of land and additions on the property. | Land | Improvement |
|---|---|---|---|---|
| 2024 | $3,633 | $144,240 | $135,640 | $8,600 |
| 2023 | $3,650 | $144,920 | $135,640 | $9,280 |
| 2022 | $4,593 | $175,640 | $168,840 | $6,800 |
| 2021 | $2,377 | $87,840 | $81,120 | $6,720 |
| 2020 | $2,439 | $87,560 | $81,120 | $6,440 |
| 2019 | $2,431 | $86,480 | $81,120 | $5,360 |
| 2018 | $2,382 | $96,400 | $91,680 | $4,720 |
| 2017 | $2,756 | $96,280 | $91,680 | $4,600 |
| 2016 | $2,219 | $78,920 | $74,320 | $4,600 |
| 2015 | $2,915 | $103,680 | $99,080 | $4,600 |
| 2014 | $2,915 | $103,680 | $99,080 | $4,600 |
Source: Public Records
Property History
| Date | Event | Price | List to Sale | Price per Sq Ft | Prior Sale |
|---|---|---|---|---|---|
| 09/22/2025 09/22/25 | For Sale | $1,475,000 | +527.7% | $292 / Sq Ft | |
| 09/16/2025 09/16/25 | Sold | $235,000 | -14.5% | $490 / Sq Ft | View Prior Sale |
| 08/22/2025 08/22/25 | Pending | -- | -- | -- | |
| 08/11/2025 08/11/25 | For Sale | $275,000 | -- | $573 / Sq Ft |
Source: Georgia MLS
Purchase History
| Date | Type | Sale Price | Title Company |
|---|---|---|---|
| Warranty Deed | $235,000 | -- | |
| Warranty Deed | $130,000 | -- | |
| Warranty Deed | $130,000 | -- | |
| Deed | -- | -- |
Source: Public Records
Source: Georgia MLS
MLS Number: 10619915
APN: 08-00131-02-032
Nearby Homes
- 6441 Wildwood Trail
- 6401 Germantown Dr Unit ID1254406P
- 6243 Shoreview Cir
- 6086 Lights Ferry Rd
- 6205 Little Cove Dr
- 6575 Above Tide Place
- 6054 Lights Ferry Rd Unit ID1342427P
- 6079 Morrow Dr Unit ID1254422P
- 6436 Portside Way
- 6616 Splashwater Dr
- 6505 Above Tide Place
- 6462 Waypoint St Unit Atlanta
- 6462 Waypoint St Unit Dover
- 6260 Cove Creek Dr
- 5831 Screech Owl Dr
- 6205 Sweetgum Trail
- 6309 Chelsea Way Unit Basement Apartment
- 6055 Hoot Owl Ln
- 5308 Melbourne Ln
- 5304 Melbourne Ln

