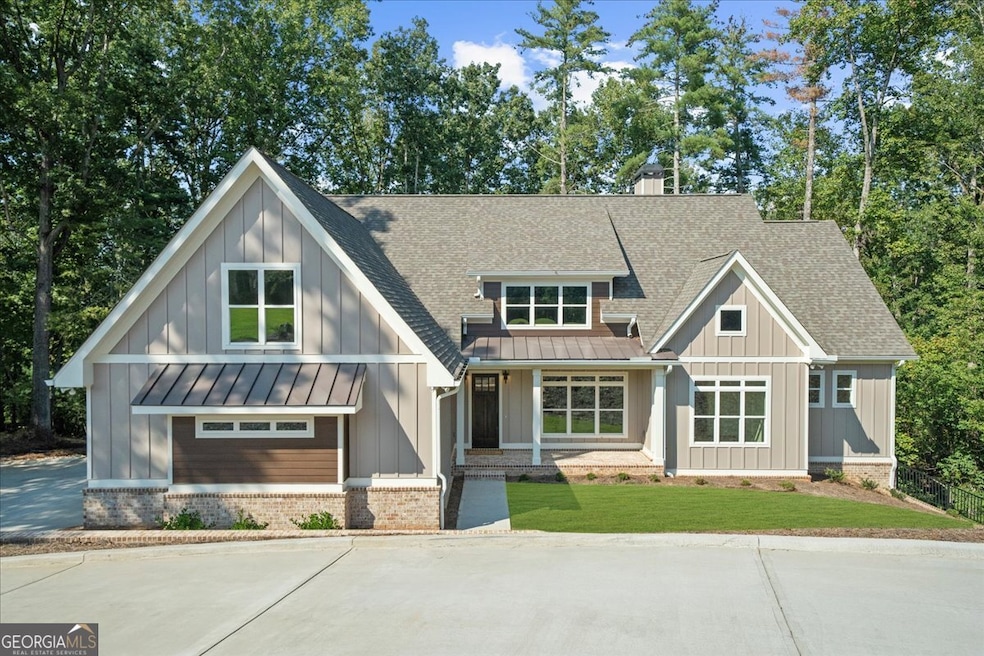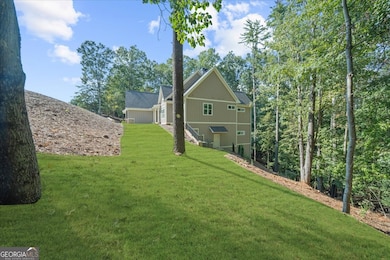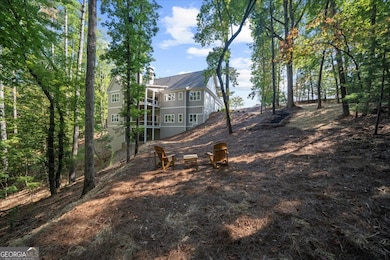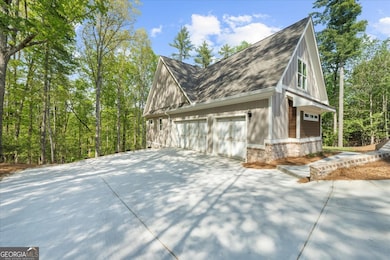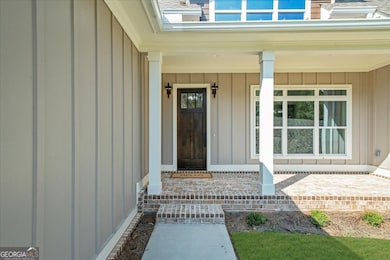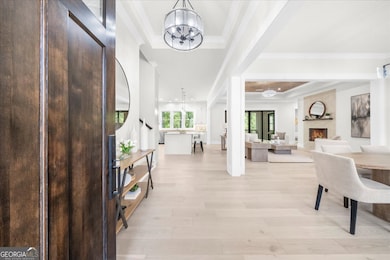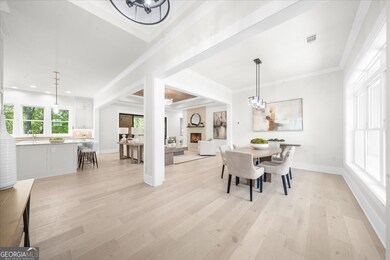5990 Watermark Cove Gainesville, GA 30506
Estimated payment $6,952/month
Highlights
- 172 Feet of Waterfront
- 1 Boat Dock
- New Construction
- Cartersville Primary School Rated A-
- Access To Lake
- Gated Community
About This Home
Treat yourself and visit our brand new construction, gorgeous home with a FREE, DEEDED, covered boat slip in the 24 slip community dock. Don't miss the virtual tour! This most amazing home has 172 ft of Corps of Engineers frontage (that insures nobody will ever build behind you), a beautiful, open concept floorplan that will offer you a lifestyle you will love for many years to come. With approximately 5200 square feet of living space, there is room for the kids, grandchildren and all of the guests you invite to partake in your new lake lifestyle. There are 3 bedrooms, including the primary suite, on the main level as well as an office with a view of the trees. This doesn't have a view of Lake Lanier, but the lake is a short golf cart ride away to get to the 24 slip community dock, that is always in deep water. With 1.49 acres of privacy, your views look out towards the woods and gives the feel of living in a tree house. If you have furry friends, the builder has extended the front yard with a nice grassy area and well as clearing a portion of the back yard, that can easily be fenced. The great room has a wood burning fireplace as does the large, covered porch that can bring the outdoors inside with large, double, Pella sliding doors, leading from the great room. A gas line is run to each fireplace for the ease of burning wood, or to add gas logs. 10 ft ceilings are on the main and bonus room levels and 11 ft ceilings in the finished terrace level. The gourmet kitchen has Bosch appliances, including a dual fuel range, quartzite countertops, a huge island, custom kitchen cabinets, a walk-in pantry with an ice maker connection, and a coffee bar with a wine/beverage fridge. You'll love the primary suite and bath with a soaking tub, separate walk-in shower, a massive closet that also leads to the generous sized laundry room with a folding table and pull down rod to hang clothes fresh out of the dryer. You're also able to access the covered deck from the primary suite. With a tankless water heater, you'll never run out of hot water while enjoying the soaking tub. Above the 3 car, side entry garage, you'll find a very nice sized bonus room that can be used for another office, a bunk room or anything else your heart desires. Heading down stairs, you're greeted with a multi-purpose room that can be another living area, game room, exercise area...actually, it's large enough that you can do all 3. Another ensuite bedroom and bath, the size of the main level primary suite, is located in the terrace level and a smaller, finished room that can be an office, nursery or a small bedroom. The 2nd covered porch is easily accessed from the double sliding doors in the lower level. There are 3 Carrier HVAC systems, 2 service the main and upper levels, and the 3rd system, with a built-in dehumidifier, services the lower level. Do you need good internet? There are pre-wired ethernet outlets, a wiring panel in the main floor office, it is internet provider ready Coax/ Ethernet and future proof tubing to add as needed. Watermark on the Lake is a small, gated community with 18 home sites and lovely neighbors. It offers a community pool with a small pool house, a large, covered pavilion with a massive stone fireplace, hot tub, rest rooms and grills (a great place to host a party) and a 24 slip community dock. Please call for a private showing. Come visit us this Sunday, 11/9, from 12-3pm!
Listing Agent
Keller Williams Realty Atl. Partners Brokerage Phone: 7706544173 License #248187 Listed on: 09/20/2025

Home Details
Home Type
- Single Family
Est. Annual Taxes
- $4,480
Year Built
- Built in 2025 | New Construction
Lot Details
- 1.49 Acre Lot
- 172 Feet of Waterfront
- Lake Front
- Property borders a national or state park
- Private Lot
- Sloped Lot
- Partially Wooded Lot
- Grass Covered Lot
HOA Fees
- $242 Monthly HOA Fees
Home Design
- Craftsman Architecture
- Traditional Architecture
- Brick Exterior Construction
- Slab Foundation
- Composition Roof
- Concrete Siding
Interior Spaces
- 1.5-Story Property
- Vaulted Ceiling
- Ceiling Fan
- Fireplace With Gas Starter
- Double Pane Windows
- Entrance Foyer
- Family Room with Fireplace
- 2 Fireplaces
- Great Room
- Dining Room Seats More Than Twelve
- Home Office
- Bonus Room
- Game Room
- Home Gym
- Seasonal Views
- Laundry Room
Kitchen
- Breakfast Bar
- Walk-In Pantry
- Oven or Range
- Microwave
- Bosch Dishwasher
- Dishwasher
- Stainless Steel Appliances
- Kitchen Island
- Solid Surface Countertops
Flooring
- Wood
- Carpet
- Tile
- Vinyl
Bedrooms and Bathrooms
- 4 Bedrooms | 3 Main Level Bedrooms
- Primary Bedroom on Main
- Walk-In Closet
- Double Vanity
- Soaking Tub
- Bathtub Includes Tile Surround
- Separate Shower
Finished Basement
- Basement Fills Entire Space Under The House
- Interior and Exterior Basement Entry
- Finished Basement Bathroom
- Natural lighting in basement
Home Security
- Carbon Monoxide Detectors
- Fire and Smoke Detector
Parking
- 6 Car Garage
- Parking Accessed On Kitchen Level
- Side or Rear Entrance to Parking
- Garage Door Opener
Accessible Home Design
- Accessible Approach with Ramp
Eco-Friendly Details
- Energy-Efficient Windows
- Energy-Efficient Thermostat
Outdoor Features
- Access To Lake
- Deep Water Access
- Army Corps Of Engineers Controlled
- 1 Boat Dock
- Dock Rights
- Deck
- Outdoor Fireplace
Schools
- Sardis Elementary School
- Chestatee Middle School
- Chestatee High School
Utilities
- Forced Air Zoned Heating and Cooling System
- Heating System Uses Natural Gas
- Underground Utilities
- 220 Volts
- Tankless Water Heater
- Gas Water Heater
- Septic Tank
- High Speed Internet
- Cable TV Available
Listing and Financial Details
- Tax Lot 12
Community Details
Overview
- $2,000 Initiation Fee
- Association fees include insurance, private roads, reserve fund, security, swimming
- Watermark On The Lake Subdivision
- Community Lake
Recreation
- Boat Dock
- Community Pool
Security
- Gated Community
Map
Home Values in the Area
Average Home Value in this Area
Tax History
| Year | Tax Paid | Tax Assessment Tax Assessment Total Assessment is a certain percentage of the fair market value that is determined by local assessors to be the total taxable value of land and additions on the property. | Land | Improvement |
|---|---|---|---|---|
| 2024 | $889 | $44,560 | $44,560 | $0 |
| 2023 | $1,029 | $35,640 | $35,640 | $0 |
| 2022 | $1,066 | $35,640 | $35,640 | $0 |
| 2021 | $1,086 | $35,640 | $35,640 | $0 |
| 2020 | $1,128 | $35,640 | $35,640 | $0 |
| 2019 | $1,317 | $49,800 | $49,800 | $0 |
| 2018 | $1,295 | $40,200 | $40,200 | $0 |
| 2017 | $1,278 | $40,200 | $40,200 | $0 |
| 2016 | $1,249 | $40,200 | $40,200 | $0 |
| 2015 | $1,616 | $40,200 | $40,200 | $0 |
| 2014 | $1,616 | $53,640 | $53,640 | $0 |
Property History
| Date | Event | Price | List to Sale | Price per Sq Ft | Prior Sale |
|---|---|---|---|---|---|
| 11/04/2025 11/04/25 | Price Changed | $1,199,900 | -4.0% | $264 / Sq Ft | |
| 10/13/2025 10/13/25 | Price Changed | $1,250,000 | -3.8% | $275 / Sq Ft | |
| 09/20/2025 09/20/25 | For Sale | $1,298,900 | +1631.9% | $285 / Sq Ft | |
| 06/22/2023 06/22/23 | Sold | $75,000 | -44.4% | -- | View Prior Sale |
| 05/17/2023 05/17/23 | Pending | -- | -- | -- | |
| 03/17/2023 03/17/23 | For Sale | $135,000 | -- | -- |
Purchase History
| Date | Type | Sale Price | Title Company |
|---|---|---|---|
| Warranty Deed | $75,000 | -- | |
| Deed | -- | -- | |
| Deed | -- | -- | |
| Deed | -- | -- |
Source: Georgia MLS
MLS Number: 10609681
APN: 10-00007-00-095
- 5746 Nix Bridge Rd
- 61 View Point Dr
- 984 Overlook Dr
- 5654 Old Wilkie Rd
- 6590 Old Still Trail
- 173 Mountainside Dr E
- 62 Dawson Club Way Unit Poppy
- 62 Dawson Club Way Unit Myrtle
- 62 Dawson Club Way Unit Caraway
- 611 Couch Rd
- 6450 Bonanza Trail
- 40 Lumpkin Ln
- 18 Phaeton Ln
- 8445 Deliah Way
- 144 Briarwood Dr E
- 65 Hughes Pl Dr
- 131 Shelter Ln E
- 131 Windover Way
- 108 Windover Way
- 92 Shelter Ln E
