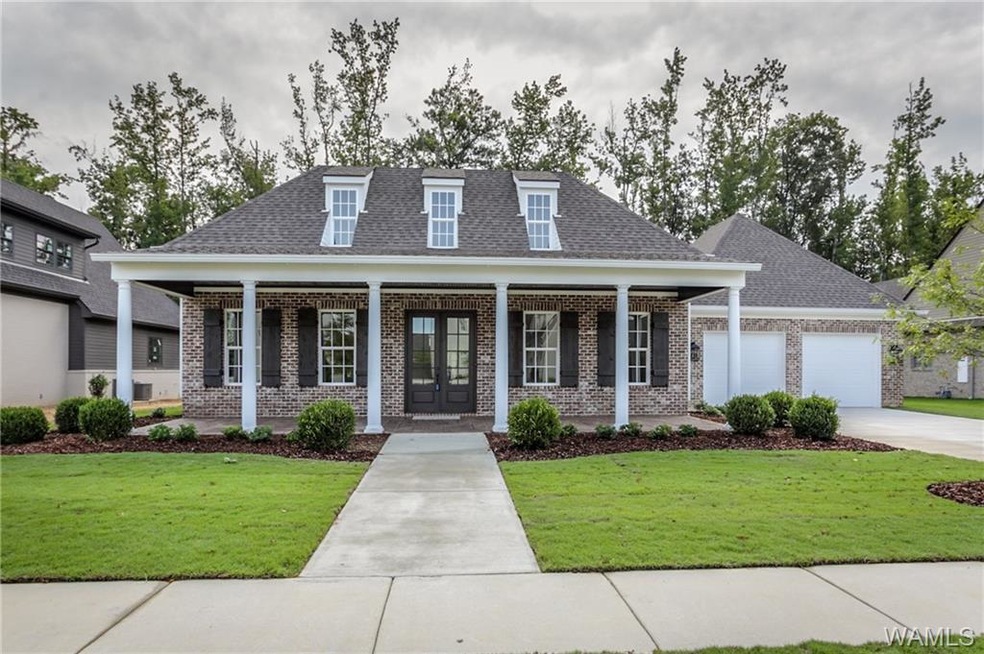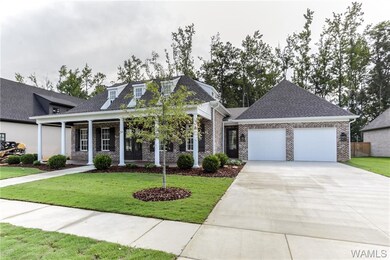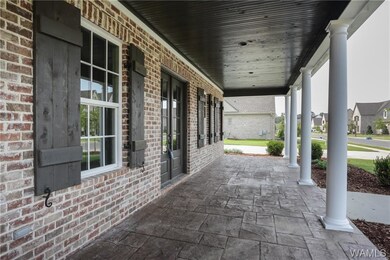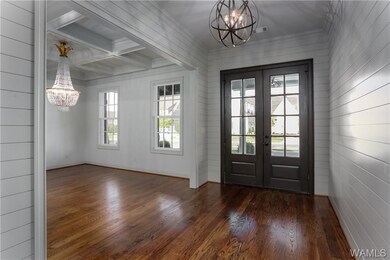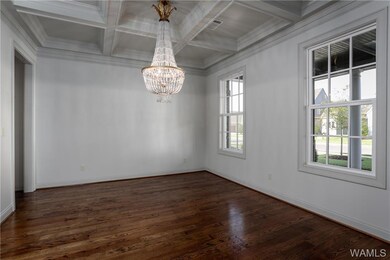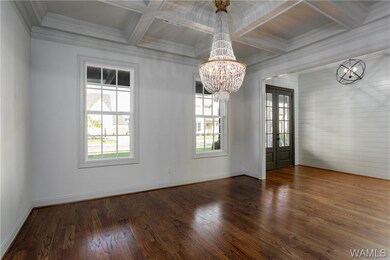
5991 Candler Ave Tuscaloosa, AL 35406
Highlights
- New Construction
- Wood Flooring
- Granite Countertops
- Rock Quarry Elementary School Rated A-
- Main Floor Primary Bedroom
- Covered patio or porch
About This Home
As of August 2024GORGEOUS NEW CONSTRUCTION IN HIGHGROVE SUBDIVISION! WHITE COLUMNS AND DOUBLE ENTRY DOORS DECORATE THE FRONT OF THIS CLASSIC LOOKING HOME. FOYER WITH SHIP LAP WALLS OPENS TO FORMAL DINING ROOM FEATURING COFFERED CEILINGS AND STATEMENT CHANDELIER. SECOND ENTRANCE TO BREAKFAST AREA AND KITCHEN COMPLETE WITH GAS COOK TOP, CUSTOM CABINETRY, DOUBLE OVEN AND LARGE ISLAND. ALSO OFF OF KITCHEN IS DESK/STORAGE NOOK AND LARGE PANTRY! HARDWOOD FLOORS THROUGHOUT MAIN LEVEL. NATURAL LIGHT FILLS FAMILY ROOM WITH LARGE PRETTY WINDOWS ON EITHER SIDE OF GAS FIREPLACE! BEAUTIFUL MASTER FEATURES WALK IN CLOSET, HIS AND HER SEPARATE VANITIES, SOAKING TUB AND TILE SHOWER WITH DOUBLE SHOWER HEADS. SECOND BEDROOM ON 1ST FLOOR, 2 BEDS, 2 BATHS AND BONUS UPSTAIRS. COVERED PATIO OPENS TO LARGE PRIVATE FENCED BACKYARD. ALSO TANKLESS WATER HEATER, FOAM INSULATION AND TWO CAR GARAGE ATTACHED. MUST SEE THIS INCREDIBLE HOME!
Home Details
Home Type
- Single Family
Est. Annual Taxes
- $885
Year Built
- Built in 2019 | New Construction
Lot Details
- 0.25 Acre Lot
- Lot Dimensions are 90x121x90x121
- Wood Fence
- Level Lot
HOA Fees
- $50 Monthly HOA Fees
Parking
- 2 Car Attached Garage
- Garage Door Opener
Home Design
- Brick Exterior Construction
- Slab Foundation
- Shingle Roof
- Composition Roof
Interior Spaces
- 3,674 Sq Ft Home
- 1.5-Story Property
- Ceiling Fan
- Fireplace With Gas Starter
- Double Pane Windows
- Family Room with Fireplace
- Formal Dining Room
- Wood Flooring
- Fire and Smoke Detector
Kitchen
- Breakfast Area or Nook
- Oven
- Dishwasher
- Granite Countertops
Bedrooms and Bathrooms
- 4 Bedrooms
- Primary Bedroom on Main
- Walk-In Closet
- 4 Full Bathrooms
- Soaking Tub
Laundry
- Laundry Room
- Laundry on main level
Outdoor Features
- Covered patio or porch
- Rain Gutters
Schools
- Rock Quarry Elementary School
- Northridge Middle School
- Northridge High School
Utilities
- Multiple cooling system units
- Multiple Heating Units
- Heat Pump System
- Tankless Water Heater
- Cable TV Available
Community Details
- Highgrove Subdivision
Listing and Financial Details
- Assessor Parcel Number 21-09-30-3-001-006.057
Ownership History
Purchase Details
Home Financials for this Owner
Home Financials are based on the most recent Mortgage that was taken out on this home.Purchase Details
Similar Homes in Tuscaloosa, AL
Home Values in the Area
Average Home Value in this Area
Purchase History
| Date | Type | Sale Price | Title Company |
|---|---|---|---|
| Warranty Deed | $585,000 | -- | |
| Warranty Deed | $227,300 | -- |
Mortgage History
| Date | Status | Loan Amount | Loan Type |
|---|---|---|---|
| Open | $428,000 | New Conventional | |
| Previous Owner | $285,000 | New Conventional | |
| Previous Owner | $285,000 | New Conventional |
Property History
| Date | Event | Price | Change | Sq Ft Price |
|---|---|---|---|---|
| 08/20/2024 08/20/24 | Sold | $668,000 | -4.6% | $182 / Sq Ft |
| 08/07/2024 08/07/24 | Pending | -- | -- | -- |
| 08/03/2024 08/03/24 | For Sale | $699,900 | +19.6% | $191 / Sq Ft |
| 04/03/2020 04/03/20 | Sold | $585,000 | -5.6% | $159 / Sq Ft |
| 03/04/2020 03/04/20 | Pending | -- | -- | -- |
| 08/09/2019 08/09/19 | For Sale | $619,900 | -- | $169 / Sq Ft |
Tax History Compared to Growth
Tax History
| Year | Tax Paid | Tax Assessment Tax Assessment Total Assessment is a certain percentage of the fair market value that is determined by local assessors to be the total taxable value of land and additions on the property. | Land | Improvement |
|---|---|---|---|---|
| 2024 | $3,127 | $123,260 | $17,200 | $106,060 |
| 2023 | $3,127 | $113,580 | $17,200 | $96,380 |
| 2022 | $2,644 | $104,500 | $17,200 | $87,300 |
| 2021 | $2,602 | $102,880 | $17,200 | $85,680 |
| 2020 | $4,344 | $42,170 | $8,600 | $33,570 |
| 2019 | $886 | $17,200 | $17,200 | $0 |
| 2018 | $886 | $17,200 | $17,200 | $0 |
| 2017 | $886 | $0 | $0 | $0 |
| 2016 | $0 | $0 | $0 | $0 |
Agents Affiliated with this Home
-
Tommy Banks

Seller's Agent in 2024
Tommy Banks
WARRIOR REAL ESTATE
(205) 886-6000
143 Total Sales
-
Donna Petty

Seller's Agent in 2020
Donna Petty
HAMNER REAL ESTATE
(205) 799-7200
274 Total Sales
-
Katherine Manderson
K
Seller Co-Listing Agent in 2020
Katherine Manderson
HAMNER REAL ESTATE
(205) 792-4740
132 Total Sales
Map
Source: West Alabama Multiple Listing Service
MLS Number: 134511
APN: 21-09-30-3-001-006.057
- 5933 Talbotton Ave
- 6062 Talbotton Park Ct
- 5800 Candler Ave
- 5992 Talbotton Park Ct
- 1407 Waterfall Pkwy
- 938 Highgrove Rd
- 910 Arundell St
- 6020 Carleton Park Cir
- 000 Trails End Ln
- 0000 Trails End Ln
- 0 Trails End Ln
- 00 Trails End Ln
- 1400 Greymont Ln
- 1006 Shady Tree Ln
- 863 Carleton St
- 1401 Greymont Ln
- 708 Highgrove Rd
- 1119 the Townes
- 1123 the Townes
- 1127 the Townes
