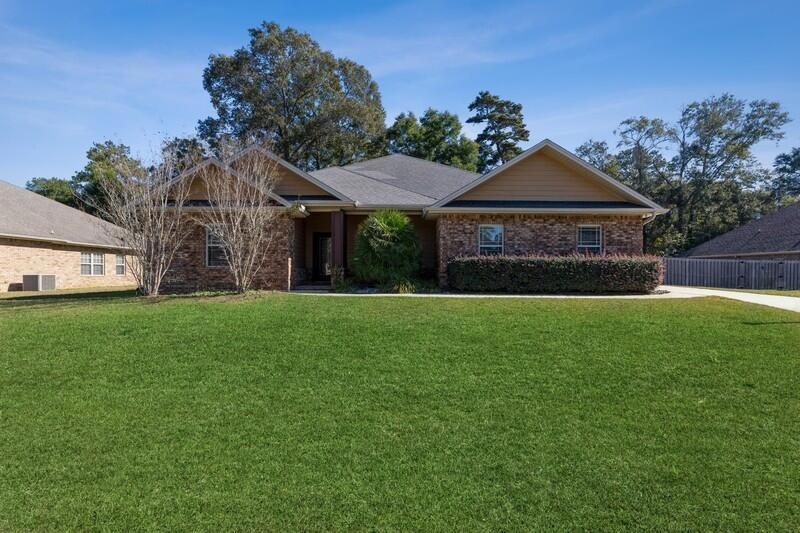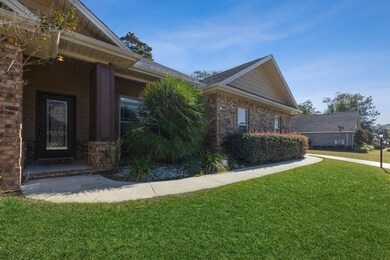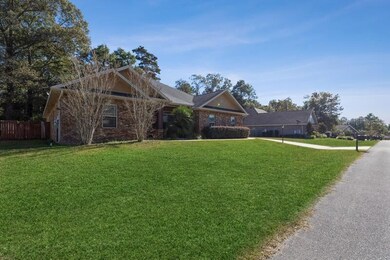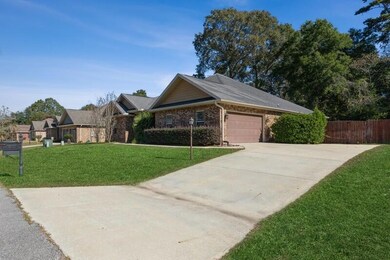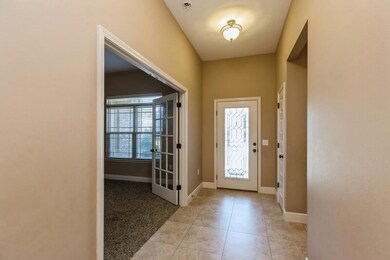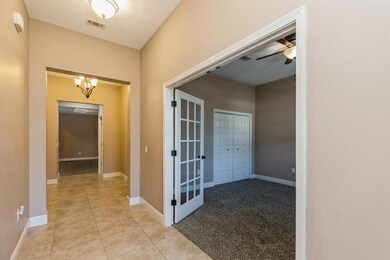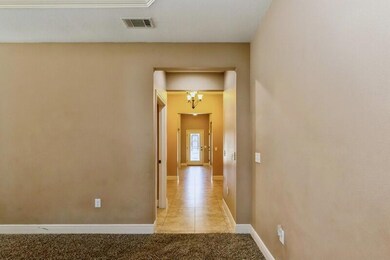
5991 Claybourne Cove Crestview, FL 32536
Estimated Value: $373,000 - $405,000
Highlights
- Craftsman Architecture
- Covered patio or porch
- 2 Car Attached Garage
- Vaulted Ceiling
- Walk-In Pantry
- Double Pane Windows
About This Home
As of May 2023Built in 2013, this gorgeous 4 bedroom 2.5 bathroom craftsman home is located in a cul-de-sac in the Everwood subdivision on a .25 acre lot. As you enter the home you will be greeted by a long foyer with plenty of room for an entry table and mud bench. On the right you will see a bedroom that could easily serve and an office. On the the left you will find a small hallway that guides you to two more bedrooms and a full bathroom. At the end of the foyer there is a half bathroom for your guests on the right just before entering the living room. The massive living room has a tray ceiling with two ceiling fans, crown molding with backlighting, and a triple slider that takes you out to the covered patio. Next, is the spacious kitchen with granite countertops, breakfast bar, walk-in pantry, and matching black appliances. The kitchen is open to the living room which is perfect for entertaining. The dining room is just off the kitchen and also has beautiful tray ceiling with back lighting. To the right of the dining room, you will find the indoor laundry room with cabinetry and folding counter. The oversized garage is just off the laundry room and can accommodate a full sized vehicle. The garage also offers a pull down stairs with plenty of room for storage along with an auto opener. In the far corner of the home, you will find the huge master bedroom with tray ceiling with crown molding and back lighting. There is a hallway within the master bedroom that leads to the master bathroom. The hallway offers his and hers closets with pocket doors. The spacious master bathroom has a jacuzzi soaking tub with tile surround, walk-in tiled shower, double vanity, and water closet. Enjoy the massive 23x9 covered patio with ceiling fans and multiple access points to the home from the porch. Bring your ideas to customize this entertainment and make it second to none! The backyard has a privacy fence with a gate on each side of the home. The yard has irrigation and there are rain gutters on the home. Don't miss out on all the value that this home has to offer. Schedule your showing today!
Last Agent to Sell the Property
Coldwell Banker Realty License #3403453 Listed on: 11/21/2022

Home Details
Home Type
- Single Family
Est. Annual Taxes
- $2,240
Year Built
- Built in 2013
Lot Details
- 0.25 Acre Lot
- Lot Dimensions are 91x122.06
- Property fronts a county road
- Sprinkler System
- Property is zoned County, Resid Single
Parking
- 2 Car Attached Garage
- Automatic Garage Door Opener
Home Design
- Craftsman Architecture
- Frame Construction
- Dimensional Roof
- Ridge Vents on the Roof
- Composition Shingle Roof
- Vinyl Trim
- Three Sided Brick Exterior Elevation
- Cement Board or Planked
Interior Spaces
- 2,510 Sq Ft Home
- 1-Story Property
- Shelving
- Woodwork
- Crown Molding
- Vaulted Ceiling
- Ceiling Fan
- Recessed Lighting
- Double Pane Windows
- Window Treatments
- Insulated Doors
- Entrance Foyer
- Living Room
- Dining Room
- Fire and Smoke Detector
Kitchen
- Breakfast Bar
- Walk-In Pantry
- Electric Oven or Range
- Induction Cooktop
- Microwave
- Ice Maker
- Dishwasher
Flooring
- Painted or Stained Flooring
- Wall to Wall Carpet
- Tile
Bedrooms and Bathrooms
- 4 Bedrooms
- En-Suite Primary Bedroom
- Dual Vanity Sinks in Primary Bathroom
- Separate Shower in Primary Bathroom
Laundry
- Laundry Room
- Exterior Washer Dryer Hookup
Schools
- Bob Sikes Elementary School
- Davidson Middle School
- Crestview High School
Utilities
- Central Heating and Cooling System
- Air Source Heat Pump
- Electric Water Heater
- Septic Tank
- Cable TV Available
Additional Features
- Energy-Efficient Doors
- Covered patio or porch
Community Details
- Everwood Subdivision
Listing and Financial Details
- Assessor Parcel Number 32-4N-23-1000-0000-0100
Ownership History
Purchase Details
Home Financials for this Owner
Home Financials are based on the most recent Mortgage that was taken out on this home.Purchase Details
Home Financials for this Owner
Home Financials are based on the most recent Mortgage that was taken out on this home.Similar Homes in Crestview, FL
Home Values in the Area
Average Home Value in this Area
Purchase History
| Date | Buyer | Sale Price | Title Company |
|---|---|---|---|
| Mcgee Casears | $385,000 | Old South Land Title | |
| West Jack | $241,500 | Okaloosa Title & Abstract Co |
Mortgage History
| Date | Status | Borrower | Loan Amount |
|---|---|---|---|
| Open | Mcgee Casears | $385,000 | |
| Previous Owner | West Jack | $246,692 |
Property History
| Date | Event | Price | Change | Sq Ft Price |
|---|---|---|---|---|
| 05/31/2023 05/31/23 | Sold | $385,000 | 0.0% | $153 / Sq Ft |
| 04/24/2023 04/24/23 | Pending | -- | -- | -- |
| 04/14/2023 04/14/23 | Price Changed | $385,000 | -3.7% | $153 / Sq Ft |
| 03/06/2023 03/06/23 | Price Changed | $399,999 | -4.7% | $159 / Sq Ft |
| 11/21/2022 11/21/22 | For Sale | $419,900 | +73.9% | $167 / Sq Ft |
| 06/23/2019 06/23/19 | Off Market | $241,500 | -- | -- |
| 07/08/2013 07/08/13 | Sold | $241,500 | 0.0% | $96 / Sq Ft |
| 04/25/2013 04/25/13 | Pending | -- | -- | -- |
| 12/05/2012 12/05/12 | For Sale | $241,500 | -- | $96 / Sq Ft |
Tax History Compared to Growth
Tax History
| Year | Tax Paid | Tax Assessment Tax Assessment Total Assessment is a certain percentage of the fair market value that is determined by local assessors to be the total taxable value of land and additions on the property. | Land | Improvement |
|---|---|---|---|---|
| 2024 | $2,287 | $365,557 | $24,010 | $341,547 |
| 2023 | $2,287 | $261,978 | $0 | $0 |
| 2022 | $2,234 | $254,348 | $0 | $0 |
| 2021 | $2,240 | $246,940 | $0 | $0 |
| 2020 | $2,223 | $243,531 | $0 | $0 |
| 2019 | $2,204 | $238,056 | $0 | $0 |
| 2018 | $2,191 | $233,617 | $0 | $0 |
| 2017 | $2,187 | $228,812 | $0 | $0 |
| 2016 | $2,130 | $224,106 | $0 | $0 |
| 2015 | $2,187 | $222,548 | $0 | $0 |
| 2014 | $2,219 | $222,752 | $0 | $0 |
Agents Affiliated with this Home
-
Jacob Foreman

Seller's Agent in 2023
Jacob Foreman
Coldwell Banker Realty
(850) 499-1453
205 Total Sales
-
Elizabeth Bell

Buyer's Agent in 2023
Elizabeth Bell
Lokation
(850) 269-8430
163 Total Sales
-

Seller's Agent in 2013
Michelle Styron
Realty ONE Group Emerald Coast
(850) 902-2842
4 Total Sales
-
Kathy Wilhelm

Buyer's Agent in 2013
Kathy Wilhelm
ERA American Real Estate
(850) 423-5005
81 Total Sales
Map
Source: Emerald Coast Association of REALTORS®
MLS Number: 912330
APN: 32-4N-23-1000-0000-0100
- 6018 Walk Along Way Unit (Lot 08)
- 5825 Crestlake Dr
- Lot 53 Walk Along Way
- Lot 44 Walk Along Way
- Lot 43 Walk Along Way
- Lot 42 Walk Along Way
- 2767 Phil Tyner Rd
- 6101 Walk Along Way
- 5908 Silvercrest Blvd
- 5906 Silvercrest Blvd
- 2815 Lake Silver Rd
- 2733 Louis Cir
- 2711 Louis Cir
- 2709 Louis Cir
- 2720 Louis Cir
- 2707 Louis Cir
- 2718 Louis Cir
- 2716 Louis Cir
- 2702 Louis Cir
- 2712 Louis Cir
- 5991 Claybourne Cove
- 5993 Claybourne Cove
- xx Lake Silver Rd
- 5987 Claybourne Cove
- 5992 Claybourne Cove
- 5994 Claybourne Cove
- 5990 Claybourne Cove
- 5995 Claybourne Cove
- 5996 Claybourne Cove
- 5988 Claybourne Cove
- 2754 Lake Silver Rd
- 5997 Claybourne Cove
- 5985 Claybourne Cove
- XXX Claybourne
- 2649 Prominence Ln
- 5976 Linene Dr
- 2734 Lake Silver Rd
- LOT 16 Linene Dr
- 5980 Silver Oaks Ln
- 5988 Silver Oaks Ln
