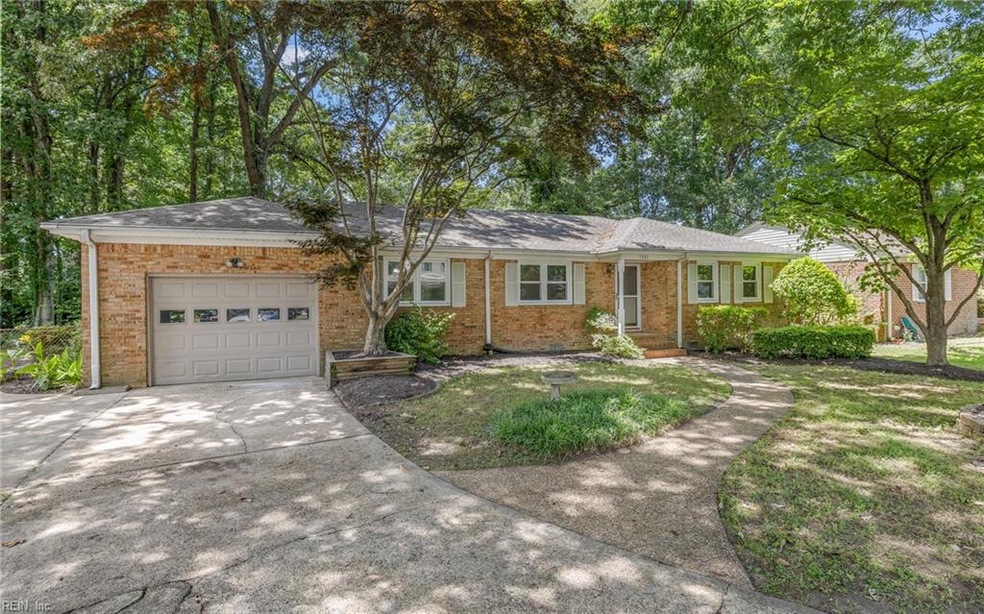
5991 Clear Springs Rd Virginia Beach, VA 23464
Level Green NeighborhoodEstimated payment $2,257/month
Highlights
- Deck
- Attic
- Breakfast Area or Nook
- Tallwood High School Rated A
- No HOA
- En-Suite Primary Bedroom
About This Home
This inviting 3-bedroom, 2-bathroom ranch in the desirable Level Green neighborhood offers a blend of comfort, space, and convenience. The open floor plan connects the living room to the kitchen, dining area, and den, creating a natural flow great for everyday living and entertaining. A spacious laundry or mudroom adds functionality, along with a one-car garage for storage or parking. Step outside to a large, private backyard with a deck, great for gatherings or quiet evenings. With quick access to interstates, shopping, dining, and more, this well-located home is ready to welcome its next chapter. Don’t miss out, schedule your private showing today!
Home Details
Home Type
- Single Family
Est. Annual Taxes
- $2,846
Year Built
- Built in 1974
Lot Details
- 9,862 Sq Ft Lot
- Back Yard Fenced
- Property is zoned R75
Home Design
- Brick Exterior Construction
- Asphalt Shingled Roof
Interior Spaces
- 1,604 Sq Ft Home
- 1-Story Property
- Ceiling Fan
- Gas Fireplace
- Utility Room
- Laminate Flooring
- Crawl Space
- Storm Doors
- Attic
Kitchen
- Breakfast Area or Nook
- Electric Range
- Dishwasher
- Disposal
Bedrooms and Bathrooms
- 3 Bedrooms
- En-Suite Primary Bedroom
- 2 Full Bathrooms
Laundry
- Laundry on main level
- Washer and Dryer Hookup
Parking
- 1 Car Attached Garage
- Driveway
Outdoor Features
- Deck
Schools
- College Park Elementary School
- Brandon Middle School
- Tallwood High School
Utilities
- Heat Pump System
- Gas Water Heater
Community Details
- No Home Owners Association
- Level Green Subdivision
Map
Home Values in the Area
Average Home Value in this Area
Tax History
| Year | Tax Paid | Tax Assessment Tax Assessment Total Assessment is a certain percentage of the fair market value that is determined by local assessors to be the total taxable value of land and additions on the property. | Land | Improvement |
|---|---|---|---|---|
| 2024 | $2,846 | $293,400 | $120,000 | $173,400 |
| 2023 | $2,560 | $258,600 | $105,000 | $153,600 |
| 2022 | $2,336 | $236,000 | $95,000 | $141,000 |
| 2021 | $2,128 | $214,900 | $81,000 | $133,900 |
| 2020 | $2,141 | $210,400 | $81,000 | $129,400 |
| 2019 | $2,131 | $206,700 | $81,000 | $125,700 |
| 2018 | $2,072 | $206,700 | $81,000 | $125,700 |
| 2017 | $1,992 | $198,700 | $81,000 | $117,700 |
| 2016 | $1,914 | $193,300 | $81,000 | $112,300 |
| 2015 | $1,916 | $193,500 | $80,800 | $112,700 |
| 2014 | $1,820 | $198,400 | $80,800 | $117,600 |
Property History
| Date | Event | Price | Change | Sq Ft Price |
|---|---|---|---|---|
| 07/16/2025 07/16/25 | Pending | -- | -- | -- |
| 07/03/2025 07/03/25 | For Sale | $365,000 | -- | $228 / Sq Ft |
Mortgage History
| Date | Status | Loan Amount | Loan Type |
|---|---|---|---|
| Closed | $115,000 | New Conventional |
Similar Homes in Virginia Beach, VA
Source: Real Estate Information Network (REIN)
MLS Number: 10591374
APN: 1455-48-0004
- 6299 Drew Dr
- 1359 Glyndon Dr
- 6372 Colby Way
- 1263 Glyndon Dr
- 1213 Clydesdale Ln
- 1257 Glyndon Dr
- 1241 Glyndon Dr
- 5888 Goolagong Dr
- 1110 Meadow Sage Ln
- 2552 Fieldsway Dr
- 2565 Fieldsway Dr
- 1021 Tradewinds Rd
- 7 Keswick Cir
- 6105 Tradewinds Ct
- 1109 Evert Dr
- 5916 Clear Springs Ct
- 6464 Duquesne Place
- 2002 Paramont Ave
- 2135 Engle Ave
- 1066 Commonwealth Place
