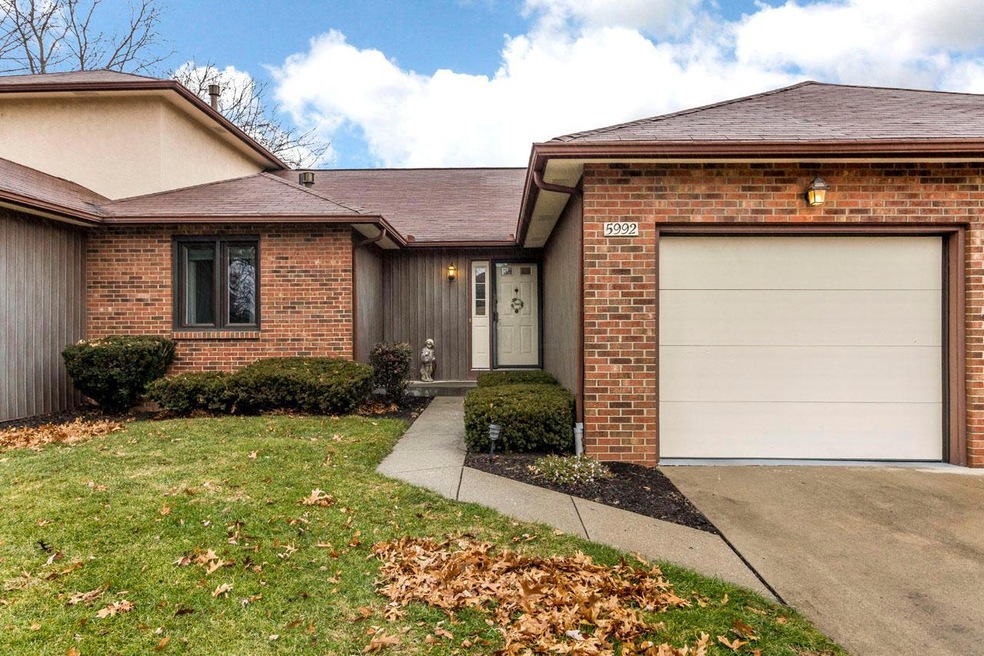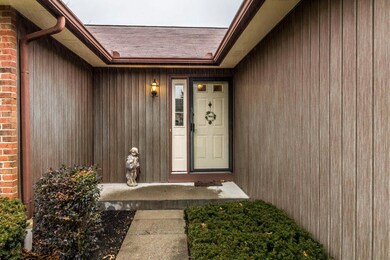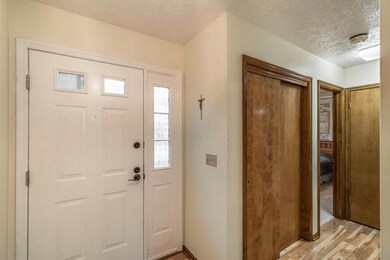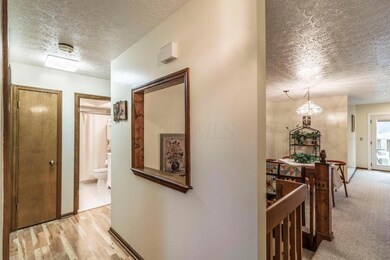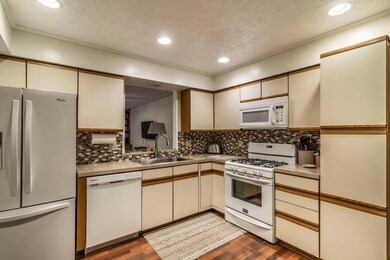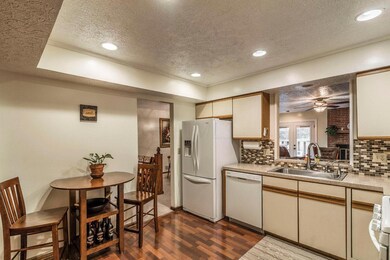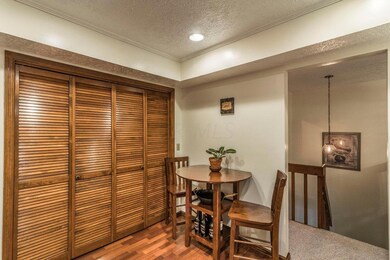
5992 Little Brook Way Columbus, OH 43232
Livingston-McNaughten NeighborhoodHighlights
- Deck
- Fenced Yard
- Patio
- Ranch Style House
- 1 Car Attached Garage
- Ceramic Tile Flooring
About This Home
As of May 2021Showings begin on 1/10/18. Beautifully maintained and highly sought after ranch condo in Reynoldsburg School District. This well cared for condo features 2 bedrooms, 3 full baths, new windows, carpet, paint, back door leading to the updated deck and privacy fence. Finished lower level with recreation room/office, full bath and lots of storage. One car attached garage. Close to downtown Columbus and airport.
Last Agent to Sell the Property
Jill Beckett-Hill
Realty Executives Decision Listed on: 01/09/2018
Property Details
Home Type
- Condominium
Est. Annual Taxes
- $1,765
Year Built
- Built in 1985
Lot Details
- 1 Common Wall
- Fenced Yard
Parking
- 1 Car Attached Garage
Home Design
- Ranch Style House
- Brick Exterior Construction
- Block Foundation
- Wood Siding
- Vinyl Siding
Interior Spaces
- 1,500 Sq Ft Home
- Gas Log Fireplace
- Insulated Windows
- Family Room
Kitchen
- Gas Range
- <<microwave>>
- Dishwasher
Flooring
- Carpet
- Ceramic Tile
- Vinyl
Bedrooms and Bathrooms
- 2 Main Level Bedrooms
Laundry
- Laundry on main level
- Electric Dryer Hookup
Basement
- Partial Basement
- Recreation or Family Area in Basement
Outdoor Features
- Deck
- Patio
Utilities
- Forced Air Heating and Cooling System
- Heating System Uses Gas
- Gas Water Heater
Listing and Financial Details
- Assessor Parcel Number 550-201432
Community Details
Overview
- Property has a Home Owners Association
- Association fees include lawn care, trash, snow removal
- Association Phone (614) 861-1441
- Mcnaughten Village HOA
- On-Site Maintenance
Recreation
- Snow Removal
Ownership History
Purchase Details
Home Financials for this Owner
Home Financials are based on the most recent Mortgage that was taken out on this home.Purchase Details
Home Financials for this Owner
Home Financials are based on the most recent Mortgage that was taken out on this home.Purchase Details
Home Financials for this Owner
Home Financials are based on the most recent Mortgage that was taken out on this home.Purchase Details
Purchase Details
Purchase Details
Similar Homes in Columbus, OH
Home Values in the Area
Average Home Value in this Area
Purchase History
| Date | Type | Sale Price | Title Company |
|---|---|---|---|
| Warranty Deed | $138,000 | Northwest Advantage Ttl Agcy | |
| Warranty Deed | $89,000 | Chicago Title | |
| Warranty Deed | $55,900 | None Available | |
| Certificate Of Transfer | -- | None Available | |
| Deed | $82,500 | -- | |
| Deed | $75,500 | -- |
Mortgage History
| Date | Status | Loan Amount | Loan Type |
|---|---|---|---|
| Open | $37,000 | Credit Line Revolving | |
| Open | $131,100 | New Conventional | |
| Previous Owner | $83,400 | New Conventional |
Property History
| Date | Event | Price | Change | Sq Ft Price |
|---|---|---|---|---|
| 03/27/2025 03/27/25 | Off Market | $138,000 | -- | -- |
| 03/27/2025 03/27/25 | Off Market | $89,000 | -- | -- |
| 05/28/2021 05/28/21 | Sold | $138,000 | +2.3% | $92 / Sq Ft |
| 03/13/2021 03/13/21 | For Sale | $134,900 | +51.6% | $90 / Sq Ft |
| 02/28/2018 02/28/18 | Sold | $89,000 | +1.3% | $59 / Sq Ft |
| 01/29/2018 01/29/18 | Pending | -- | -- | -- |
| 01/09/2018 01/09/18 | For Sale | $87,900 | +57.2% | $59 / Sq Ft |
| 10/31/2013 10/31/13 | Sold | $55,900 | -3.5% | $44 / Sq Ft |
| 10/01/2013 10/01/13 | Pending | -- | -- | -- |
| 07/13/2013 07/13/13 | For Sale | $57,900 | -- | $46 / Sq Ft |
Tax History Compared to Growth
Tax History
| Year | Tax Paid | Tax Assessment Tax Assessment Total Assessment is a certain percentage of the fair market value that is determined by local assessors to be the total taxable value of land and additions on the property. | Land | Improvement |
|---|---|---|---|---|
| 2024 | $1,743 | $42,780 | $8,580 | $34,200 |
| 2023 | $1,716 | $42,770 | $8,575 | $34,195 |
| 2022 | $1,575 | $30,910 | $4,030 | $26,880 |
| 2021 | $1,467 | $28,710 | $4,030 | $24,680 |
| 2020 | $1,483 | $28,710 | $4,030 | $24,680 |
| 2019 | $1,263 | $21,250 | $2,980 | $18,270 |
| 2018 | $1,513 | $21,250 | $2,980 | $18,270 |
| 2017 | $1,262 | $21,250 | $2,980 | $18,270 |
| 2016 | $1,765 | $26,600 | $4,970 | $21,630 |
| 2015 | $1,765 | $26,600 | $4,970 | $21,630 |
| 2014 | $1,774 | $26,600 | $4,970 | $21,630 |
| 2013 | $933 | $27,965 | $5,215 | $22,750 |
Agents Affiliated with this Home
-
Vera Flegle

Seller's Agent in 2021
Vera Flegle
E-Merge
(614) 582-6775
1 in this area
81 Total Sales
-
Michelle Demopolis

Buyer's Agent in 2021
Michelle Demopolis
Keller Williams Capital Ptnrs
(614) 888-1000
1 in this area
184 Total Sales
-
J
Seller's Agent in 2018
Jill Beckett-Hill
Realty Executives
-
J
Seller's Agent in 2013
Julie White
Century 21 Excellence Realty
-
P
Buyer's Agent in 2013
Philicia Pegram
Keller Williams Greater Cols
Map
Source: Columbus and Central Ohio Regional MLS
MLS Number: 218000634
APN: 550-201432
- 5844 Hallridge Cir Unit C
- 5781 Hallridge Cir Unit B
- 6007 Roselawn Ave
- 1888 Birkdale Dr
- 5990 Roselawn Ave
- 1919 Birkdale Dr
- 0 Brice Rd
- 2069 Walnut Hill Park Dr
- 1479 Devonhurst Dr
- 5337 Ivyhurst Dr
- 1628 Lucks Rd
- 1826 Fleming Rd
- 1698 Woodcrest Rd
- 1624 Coppertree Ln
- 1887 Lonsdale Rd
- 6389 Lexleigh Rd
- 1530 Lexdale Dr
- 1798 Lucks Rd
- 2214-2216 Pine Tree Ln
- 6464 Blackhaw Dr
