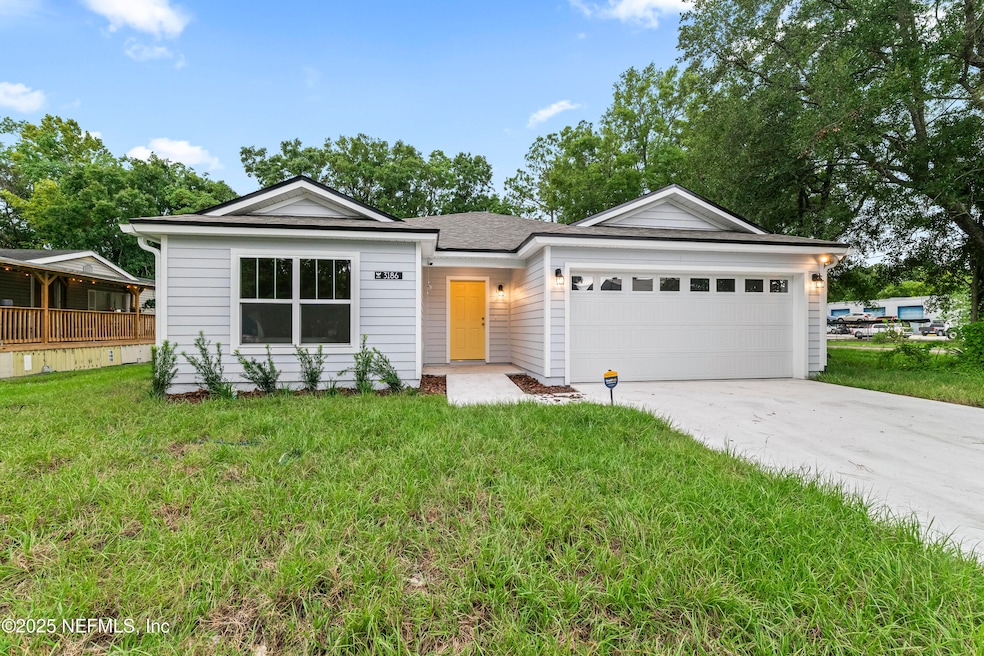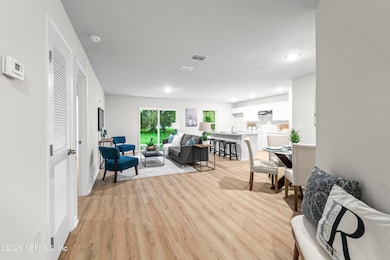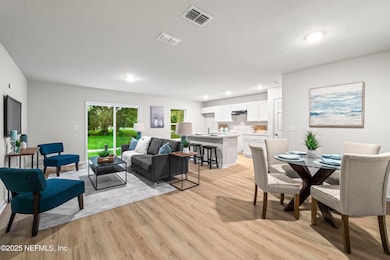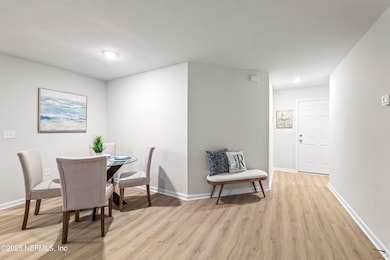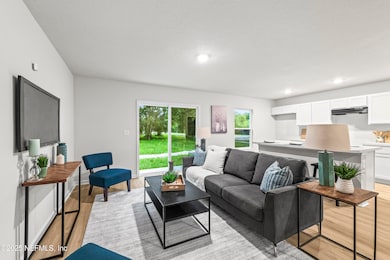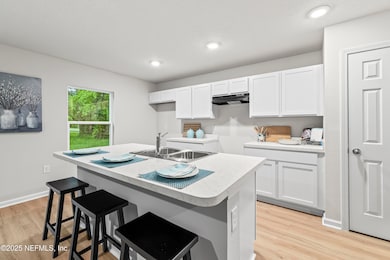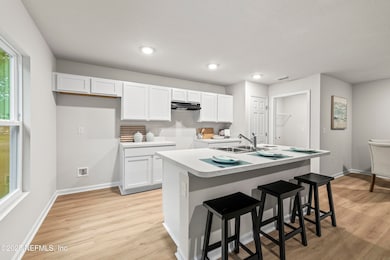5992 Patterson Ave Jacksonville, FL 32219
Cisco Gardens/Picketville NeighborhoodEstimated payment $1,240/month
Highlights
- Popular Property
- Open Floorplan
- Corner Lot
- Under Construction
- Traditional Architecture
- 5-minute walk to Elizabeth R. Powell Park
About This Home
BRAND NEW 3 bedroom, 2 bathroom home sitting on a Corner Lot, NO HOA or CDD fees. The kitchen is a true showstopper, featuring white sleek shaker cabinets, a spacious island with a breakfast bar, built in storage, and a stainless steel appliance package. The primary suite offers a walk in closet and an en suite bathroom with dual vanities and a shower/tub combo. Two additional bedrooms and a stylish full bathroom provide plenty of space for family, guests, or a home office. Enjoy a dedicated laundry room with built in storage, and a 2 car garage for added convenience. With its prime location just a quick drive from Downtown Jacksonville, Historic Riverside, the Beaches and more; this home is a rare opportunity!
Home Details
Home Type
- Single Family
Est. Annual Taxes
- $338
Year Built
- Built in 2025 | Under Construction
Lot Details
- 0.38 Acre Lot
- Corner Lot
Parking
- 2 Car Garage
Home Design
- Traditional Architecture
- Shingle Roof
Interior Spaces
- 1,209 Sq Ft Home
- 1-Story Property
- Open Floorplan
- Vinyl Flooring
Kitchen
- Eat-In Kitchen
- Breakfast Bar
- Electric Range
- Kitchen Island
Bedrooms and Bathrooms
- 3 Bedrooms
- Walk-In Closet
- 2 Full Bathrooms
- Bathtub and Shower Combination in Primary Bathroom
Laundry
- Laundry Room
- Washer and Electric Dryer Hookup
Utilities
- Central Heating and Cooling System
- Well
- Septic Tank
Community Details
- No Home Owners Association
- Glenoaks Subdivision
Listing and Financial Details
- Assessor Parcel Number 0223480000
Map
Home Values in the Area
Average Home Value in this Area
Property History
| Date | Event | Price | List to Sale | Price per Sq Ft |
|---|---|---|---|---|
| 11/15/2025 11/15/25 | For Sale | $229,990 | -- | $190 / Sq Ft |
Source: realMLS (Northeast Florida Multiple Listing Service)
MLS Number: 2118099
- 5986 Patterson Ave
- 6022 Dunmire Ave
- 5926 Dunmire Ave
- 6026 Dunmire Ave
- 7622 John F. Kennedy Dr E
- 7614 John F. Kennedy Dr E
- 5903 Dunmire Ave
- 5851 Dunmire Ave
- 5820 Patterson Ave
- 7570 John F. Kennedy Dr W
- 7903 New Kings Rd
- 7513 Bob o Link Rd
- 7641 New Kings Rd
- 6212 Leona St
- 6225 Leona St
- 8100 Tarling Ave
- 0 Moncrief-Dinsmore Rd Unit 2106177
- 0 Moncrief-Dinsmore Rd Unit 2103988
- 0 Leona St Unit 2080336
- 0 Coolidge St Unit 2080025
- 6053 John F. Kennedy Dr N
- 5979 Martin Luther King Dr
- 8119 Siskin Ave
- 8123 Siskin Ave
- 6568 Coolidge St
- 5322 Boilard Dr
- 5253 Kylan Dr N
- 9028 Castle Blvd
- 9155 Sibbald Rd Unit 5
- 9021 Castle Blvd
- 8814 Yeoman Dr
- 9276 Greenleaf Rd
- 8931 Devonshire Blvd
- 5029 Fredericksburg Ave
- 6672 Kinlock Dr
- 4932 Tallyho Ave
- 4853 Clyde Dr
- 9443 Sibbald Rd
- 6625 Osceola St
- 4914 Donnybrook Ave
