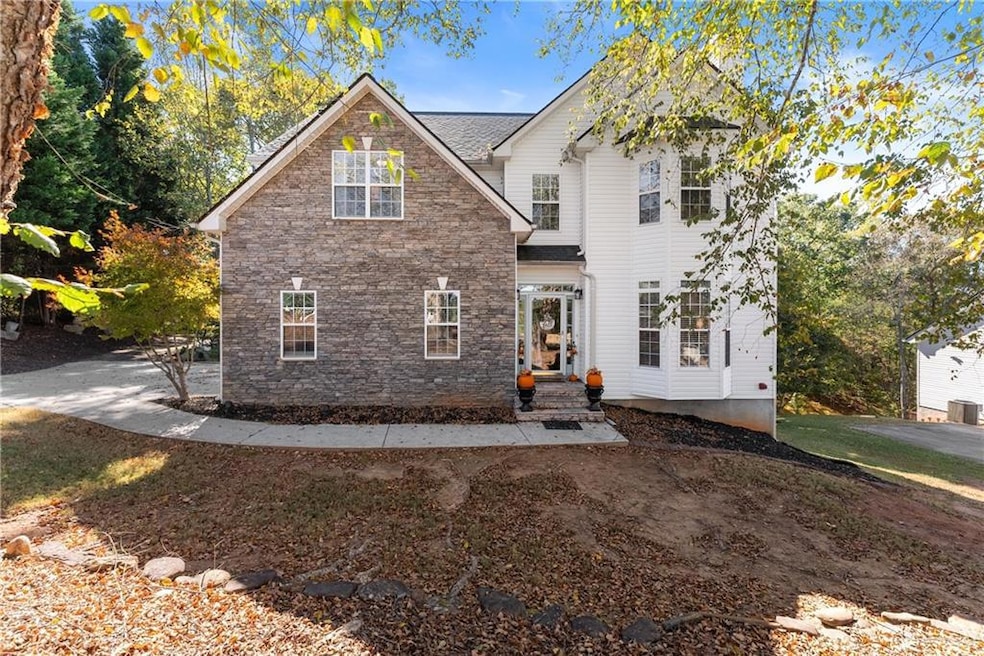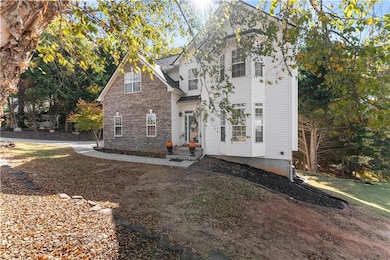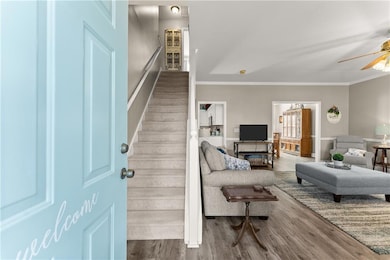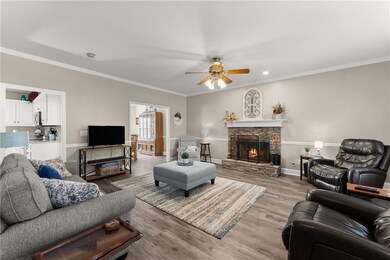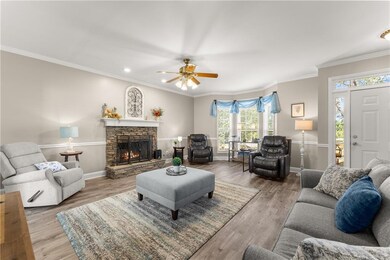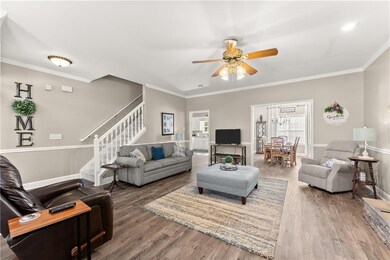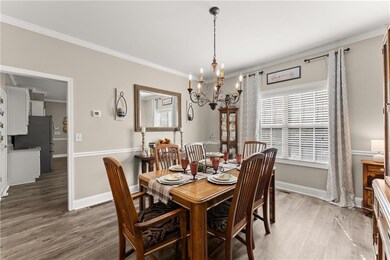5993 Wellington Ave Gainesville, GA 30506
Estimated payment $3,970/month
Highlights
- Boating
- Craftsman Architecture
- Dining Room Seats More Than Twelve
- Barn
- Mountain View
- Clubhouse
About This Home
Beautiful 5-Bedroom Home in Sought-After Lake Community!
Welcome to this spacious and beautifully maintained 5-bedroom, 3.5-bath home located in a desirable lake community with fantastic amenities, including tennis courts, a pool, and access to nearby lake homes—plus new lake homes being built just across the street!
Step inside to find an inviting family room with a cozy fireplace that flows seamlessly into the dining area—perfect for entertaining or family gatherings. The oversized kitchen features stunning granite countertops, white cabinetry, and plenty of room for a breakfast table.
A large laundry room is conveniently located on the main level, and the roof (5 years old) and water heater (2 years old) add peace of mind.
Upstairs, you’ll find four spacious bedrooms, including a relaxing primary suite with a double vanity, soaking tub, and separate shower.
The fully finished terrace level offers incredible flexibility—it’s ideal for an in-law suite, teen apartment, or potential rental income with its own private living space.
Enjoy the well-manicured yard complete a tranquil koi pond with waterfall sounds, and take advantage of the large powered storage building out back for tools, hobbies, or extra storage. The level driveway and 2-car garage complete the picture—making this home both beautiful and practical.
Don’t miss your chance to live in this peaceful community close to the lake, with everything you need right at home!
Home Details
Home Type
- Single Family
Est. Annual Taxes
- $3,609
Year Built
- Built in 2001
Lot Details
- 0.63 Acre Lot
- Property fronts a county road
- Landscaped
- Level Lot
- Back and Front Yard
HOA Fees
- $38 Monthly HOA Fees
Parking
- 2 Car Garage
- Side Facing Garage
- Driveway Level
Home Design
- Craftsman Architecture
- Pillar, Post or Pier Foundation
- Composition Roof
- Stone Siding
- Vinyl Siding
- Concrete Perimeter Foundation
Interior Spaces
- 3,400 Sq Ft Home
- 3-Story Property
- Ceiling height of 9 feet on the main level
- Factory Built Fireplace
- Aluminum Window Frames
- Family Room with Fireplace
- Dining Room Seats More Than Twelve
- Formal Dining Room
- Game Room
- Workshop
- Mountain Views
- Pull Down Stairs to Attic
- Fire and Smoke Detector
Kitchen
- Eat-In Kitchen
- Electric Range
- Microwave
- Dishwasher
- Stone Countertops
- White Kitchen Cabinets
Flooring
- Wood
- Ceramic Tile
Bedrooms and Bathrooms
- Dual Vanity Sinks in Primary Bathroom
- Separate Shower in Primary Bathroom
- Soaking Tub
Laundry
- Laundry Room
- Laundry on main level
Finished Basement
- Basement Fills Entire Space Under The House
- Interior and Exterior Basement Entry
- Finished Basement Bathroom
- Natural lighting in basement
Outdoor Features
- Deck
- Separate Outdoor Workshop
- Outdoor Storage
- Front Porch
Schools
- Lanier Elementary School
- Chestatee Middle School
- Chestatee High School
Farming
- Barn
Utilities
- Central Heating and Cooling System
- Heating System Uses Natural Gas
- Underground Utilities
- 220 Volts
- Gas Water Heater
- Septic Tank
- Phone Available
- Cable TV Available
Listing and Financial Details
- Assessor Parcel Number 10008 000103
Community Details
Overview
- Stratford On Lanier Subdivision
Amenities
- Clubhouse
Recreation
- Boating
- Tennis Courts
- Community Pool
Map
Home Values in the Area
Average Home Value in this Area
Tax History
| Year | Tax Paid | Tax Assessment Tax Assessment Total Assessment is a certain percentage of the fair market value that is determined by local assessors to be the total taxable value of land and additions on the property. | Land | Improvement |
|---|---|---|---|---|
| 2024 | $3,736 | $150,320 | $19,800 | $130,520 |
| 2023 | $3,158 | $142,760 | $17,880 | $124,880 |
| 2022 | $2,902 | $111,840 | $10,720 | $101,120 |
| 2021 | $2,617 | $98,960 | $10,720 | $88,240 |
| 2020 | $2,546 | $93,560 | $10,720 | $82,840 |
| 2019 | $2,447 | $89,080 | $10,720 | $78,360 |
| 2018 | $2,610 | $92,040 | $10,200 | $81,840 |
| 2017 | $2,330 | $82,960 | $10,200 | $72,760 |
| 2016 | $2,082 | $75,880 | $10,200 | $65,680 |
| 2015 | $1,956 | $70,683 | $5,640 | $65,043 |
| 2014 | $1,956 | $70,683 | $5,640 | $65,043 |
Property History
| Date | Event | Price | List to Sale | Price per Sq Ft |
|---|---|---|---|---|
| 10/21/2025 10/21/25 | For Sale | $689,000 | -- | -- |
Purchase History
| Date | Type | Sale Price | Title Company |
|---|---|---|---|
| Quit Claim Deed | -- | -- | |
| Deed | $215,900 | -- | |
| Deed | $28,000 | -- | |
| Deed | $17,100 | -- | |
| Deed | $700,700 | -- | |
| Deed | $845,000 | -- |
Mortgage History
| Date | Status | Loan Amount | Loan Type |
|---|---|---|---|
| Open | $185,000 | New Conventional | |
| Previous Owner | $172,720 | New Conventional |
Source: First Multiple Listing Service (FMLS)
MLS Number: 7669331
APN: 10-00008-00-103
- 5994 Wellington Ave
- 5975 Wellington Ave
- 6029 Wellington Ave
- 5954 Watermark Cove
- 5949 Watermark Cove
- 6314 Point Twenty Two
- 5990 Watermark Cove
- 3110 Westchester Place
- 3106 Westchester Place
- 6453 Waterscape Ridge
- 6060 Rockingham Way
- 6462 Waterscape Ridge
- 6126 Foxmoor Ct
- 6029 Watermark Cove
- 6073 Rockingham Way
- 5746 Nix Bridge Rd
- 984 Overlook Dr
- 61 View Point Dr
- 5654 Old Wilkie Rd
- 173 Mountainside Dr E
- 62 Dawson Club Way Unit Myrtle
- 62 Dawson Club Way Unit Caraway
- 62 Dawson Club Way Unit Poppy
- 6710 Sawnee Way
- 40 Lumpkin Ln
- 611 Couch Rd
- 6590 Old Still Trail
- 18 Phaeton Ln
- 51 Gresham Ct
- 8445 Deliah Way
- 65 Hughes Pl Dr
- 144 Briarwood Dr E
- 131 Shelter Ln E
- 108 Windover Way
- 92 Shelter Ln E
