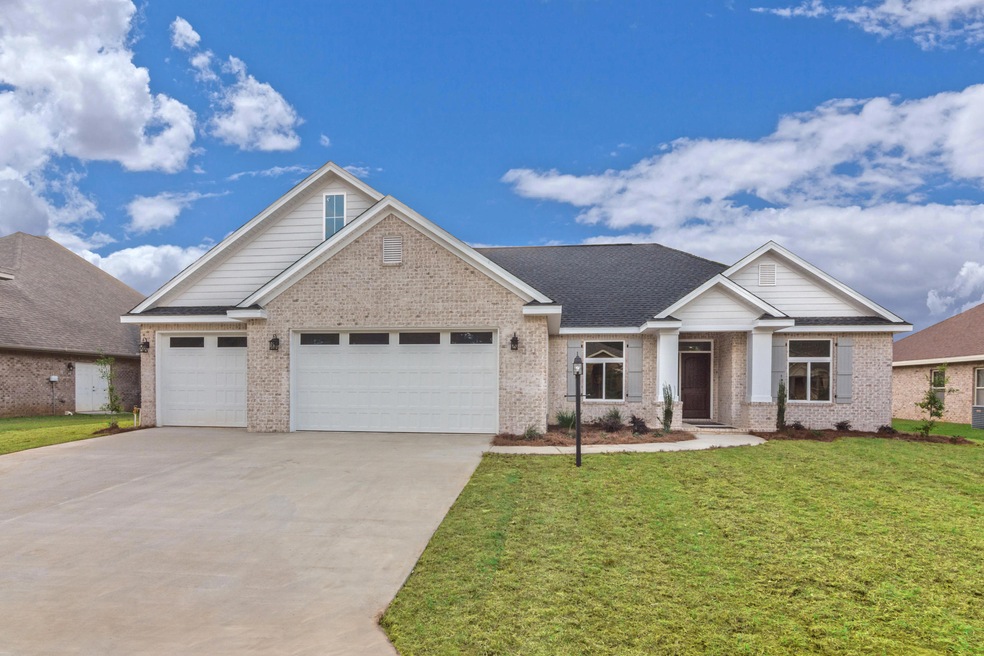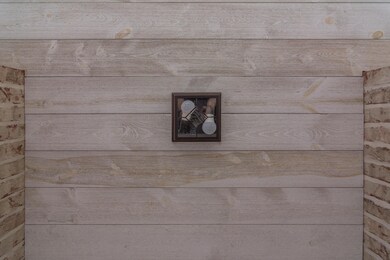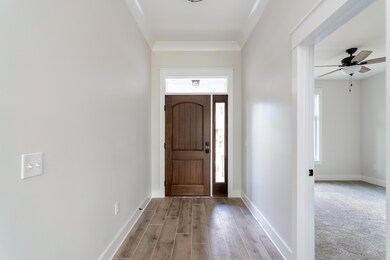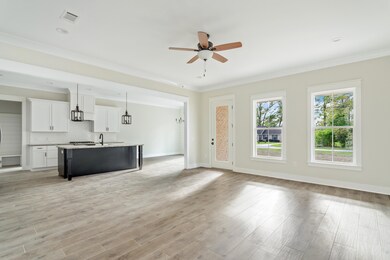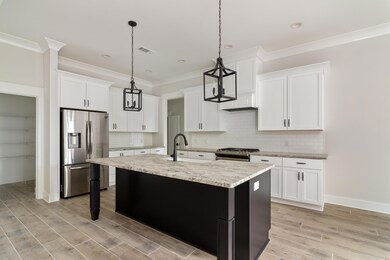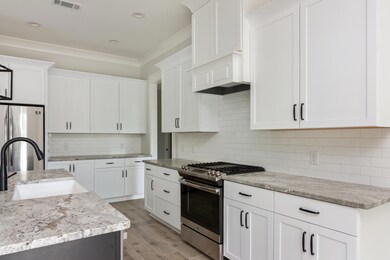
5994 Claybourne Cove Crestview, FL 32536
Estimated Value: $355,000 - $401,000
Highlights
- Craftsman Architecture
- Walk-In Pantry
- Coffered Ceiling
- Covered patio or porch
- 3 Car Attached Garage
- Interior Lot
About This Home
As of March 2020This 4 bedroom/2.5 bath home impresses from the curb alone. Custom German shmeared brick exterior. 3 car attached garage. Enter from the large foyer area. Wood look tile throughout including master. The kitchen and living areas are open as well as a large ship lap covered dining area. Two toned custom cabinets with granite. Subway tile backsplash. Large walk in pantry. Crown molding, oversized trim, all cased windows and doors. Beautiful tiled shower/bath in hall. All large bedrooms. Master suite with large soaking and glass enclosed tile shower. The closet is oversized to fit everything. Mud room and half bath off entry from garage. All upgraded oil rubbed bronze fixtures and lighting. Natural gas stove and gas stub on back porch for your gas grill! SAMPLE PHOTOS
Last Agent to Sell the Property
The Property Group 850 Inc License #3235305 Listed on: 12/10/2019
Home Details
Home Type
- Single Family
Est. Annual Taxes
- $3,082
Year Built
- Built in 2020 | Under Construction
Lot Details
- 0.25 Acre Lot
- Lot Dimensions are 122x91
- Property fronts a county road
- Interior Lot
- Level Lot
- Sprinkler System
- Cleared Lot
- Property is zoned County, Resid Single
Parking
- 3 Car Attached Garage
- Automatic Garage Door Opener
Home Design
- Craftsman Architecture
- Brick Exterior Construction
- Frame Construction
- Dimensional Roof
- Composition Shingle Roof
Interior Spaces
- 2,150 Sq Ft Home
- 1-Story Property
- Crown Molding
- Coffered Ceiling
- Tray Ceiling
- Ceiling Fan
- Double Pane Windows
- Living Room
- Dining Area
- Exterior Washer Dryer Hookup
Kitchen
- Breakfast Bar
- Walk-In Pantry
- Gas Oven or Range
- Range Hood
- Microwave
- Dishwasher
- Kitchen Island
Flooring
- Wall to Wall Carpet
- Tile
Bedrooms and Bathrooms
- 4 Bedrooms
- Dual Vanity Sinks in Primary Bathroom
- Separate Shower in Primary Bathroom
- Garden Bath
Outdoor Features
- Covered patio or porch
Schools
- Bob Sikes Elementary School
- Davidson Middle School
- Crestview High School
Utilities
- Central Heating and Cooling System
- Heating System Uses Natural Gas
- Gas Water Heater
- Septic Tank
Community Details
- Everwood Subdivision
Listing and Financial Details
- Assessor Parcel Number 32-4N-23-1000-0000-0030
Ownership History
Purchase Details
Home Financials for this Owner
Home Financials are based on the most recent Mortgage that was taken out on this home.Purchase Details
Similar Homes in Crestview, FL
Home Values in the Area
Average Home Value in this Area
Purchase History
| Date | Buyer | Sale Price | Title Company |
|---|---|---|---|
| Griffin Jerimiah W | $313,800 | Knight Barry Title Sln Inc | |
| Wilson Enterprises Of Nw Fl Inc | $95,000 | None Available |
Mortgage History
| Date | Status | Borrower | Loan Amount |
|---|---|---|---|
| Open | Griffin Jerimiah W | $313,750 |
Property History
| Date | Event | Price | Change | Sq Ft Price |
|---|---|---|---|---|
| 05/27/2021 05/27/21 | Off Market | $313,750 | -- | -- |
| 03/25/2020 03/25/20 | Sold | $313,750 | 0.0% | $146 / Sq Ft |
| 01/28/2020 01/28/20 | Pending | -- | -- | -- |
| 12/10/2019 12/10/19 | For Sale | $313,750 | -- | $146 / Sq Ft |
Tax History Compared to Growth
Tax History
| Year | Tax Paid | Tax Assessment Tax Assessment Total Assessment is a certain percentage of the fair market value that is determined by local assessors to be the total taxable value of land and additions on the property. | Land | Improvement |
|---|---|---|---|---|
| 2024 | $3,082 | $340,770 | $24,010 | $316,760 |
| 2023 | $3,082 | $344,597 | $0 | $0 |
| 2022 | $3,015 | $334,560 | $20,971 | $313,589 |
| 2021 | $2,661 | $253,351 | $19,961 | $233,390 |
| 2020 | $299 | $19,570 | $19,570 | $0 |
| 2019 | $216 | $19,570 | $19,570 | $0 |
| 2018 | $219 | $19,570 | $0 | $0 |
| 2017 | $224 | $19,570 | $0 | $0 |
| 2016 | $222 | $19,570 | $0 | $0 |
| 2015 | $223 | $19,000 | $0 | $0 |
| 2014 | -- | $20,000 | $0 | $0 |
Agents Affiliated with this Home
-
Kimberlie Griggs
K
Seller's Agent in 2020
Kimberlie Griggs
The Property Group 850 Inc
(850) 598-0036
169 Total Sales
-
Zarina Ellis
Z
Buyer's Agent in 2020
Zarina Ellis
Ellis Realty LLC
437 Total Sales
Map
Source: Emerald Coast Association of REALTORS®
MLS Number: 836572
APN: 32-4N-23-1000-0000-0030
- 6018 Walk Along Way Unit (Lot 08)
- Lot 53 Walk Along Way
- Lot 44 Walk Along Way
- Lot 43 Walk Along Way
- Lot 42 Walk Along Way
- 5825 Crestlake Dr
- 6101 Walk Along Way
- 2767 Phil Tyner Rd
- 24.66 ac Currie Rd Unit Parcel F
- 6313 Havenmist Ln
- 2815 Lake Silver Rd
- 5908 Silvercrest Blvd
- Lot 146 Walk Along Way
- 2733 Louis Cir
- 2711 Louis Cir
- 2709 Louis Cir
- 2720 Louis Cir
- 2707 Louis Cir
- 2718 Louis Cir
- 2716 Louis Cir
- 5994 Claybourne Cove
- 5996 Claybourne Cove
- 5992 Claybourne Cove
- 5993 Claybourne Cove
- 5990 Claybourne Cove
- 5991 Claybourne Cove
- 2734 Lake Silver Rd
- 5995 Claybourne Cove
- XXX Claybourne
- 5997 Claybourne Cove
- 2649 Prominence Ln
- 5988 Silver Oaks Ln
- 5988 Claybourne Cove
- 5987 Claybourne Cove
- 5984 Silver Oaks Ln
- xx Lake Silver Rd
- 6000 Dorchester Place
- 2722 Lake Silver Rd
- 2754 Lake Silver Rd
- 5980 Silver Oaks Ln
