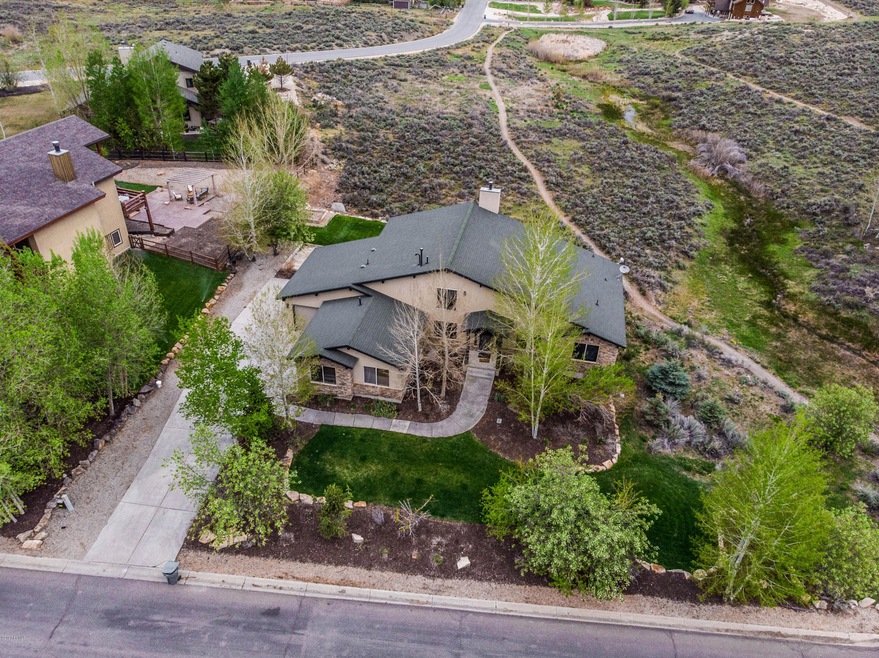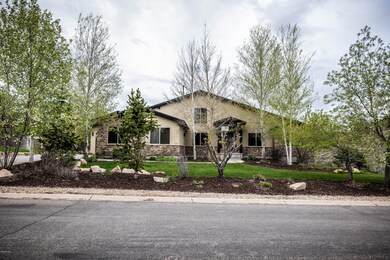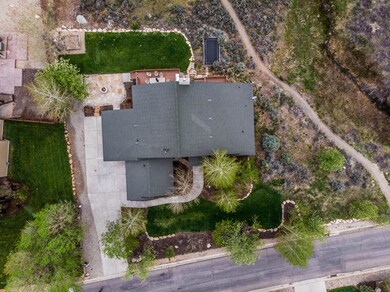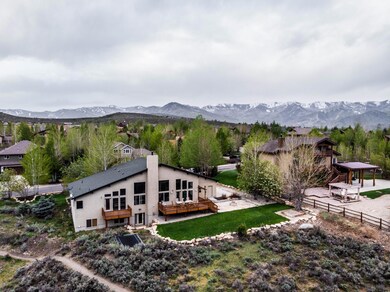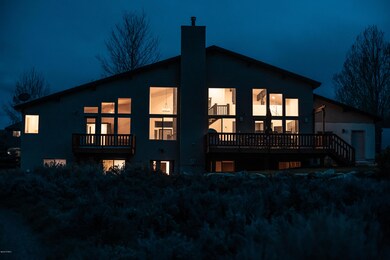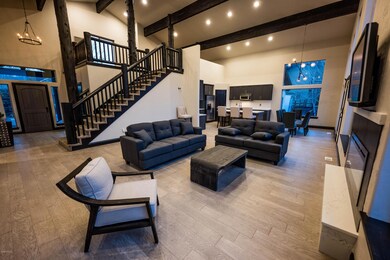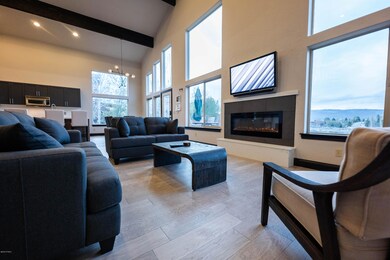
5994 Trailside Loop Park City, UT 84098
Highlights
- Views of Ski Resort
- Steam Room
- Open Floorplan
- Trailside School Rated 10
- Home Theater
- Deck
About This Home
As of November 2023Beautifully remodeled mountain modern home on coveted Trailside loop. 5 br, 3.5 bth, great room with 19' ceilings, media room, bar/playroom, mudroom, office, loft, radiant heat/hot water, oversized 3 car garage. House has a lovely yard that is backed up to dozens of acres of open space on the park city trail system. Elk winter in the backyard for weeks on end every year!
Existing furnishings may be included with the home.
Owner/Agent.
Last Agent to Sell the Property
Drew Izzo
Equity RE (Luxury Group) License #10558669SA00 Listed on: 05/21/2020
Last Buyer's Agent
Julie Snyder
KW Park City Keller Williams Real Estate Heber Val
Home Details
Home Type
- Single Family
Est. Annual Taxes
- $6,116
Year Built
- Built in 2003 | Remodeled in 2020
Lot Details
- 0.48 Acre Lot
- South Facing Home
- Southern Exposure
- Landscaped
- Natural State Vegetation
- Level Lot
HOA Fees
- $25 Monthly HOA Fees
Parking
- 3 Car Attached Garage
- Garage Door Opener
- Off-Street Parking
Property Views
- River
- Pond
- Ski Resort
- Creek or Stream
- Mountain
- Meadow
Home Design
- Mountain Contemporary Architecture
- Wood Frame Construction
- Asphalt Roof
- Stone Siding
- Log Siding
- Concrete Perimeter Foundation
- Stucco
- Stone
Interior Spaces
- 4,600 Sq Ft Home
- Open Floorplan
- Wet Bar
- Partially Furnished
- Sound System
- Vaulted Ceiling
- 2 Fireplaces
- Self Contained Fireplace Unit Or Insert
- Gas Fireplace
- Great Room
- Family Room
- Formal Dining Room
- Home Theater
- Home Office
- Loft
- Storage
- Steam Room
- Fire and Smoke Detector
Kitchen
- Eat-In Kitchen
- Breakfast Bar
- Oven
- Indoor Grill
- Gas Range
- Microwave
- ENERGY STAR Qualified Refrigerator
- Freezer
- ENERGY STAR Qualified Dishwasher
- Kitchen Island
- Disposal
Flooring
- Wood
- Carpet
- Radiant Floor
- Tile
Bedrooms and Bathrooms
- 5 Bedrooms | 3 Main Level Bedrooms
- Primary Bedroom on Main
- Hydromassage or Jetted Bathtub
Laundry
- Laundry Room
- ENERGY STAR Qualified Washer
Eco-Friendly Details
- Sprinklers on Timer
Outdoor Features
- Deck
- Patio
- Outdoor Storage
- Outdoor Gas Grill
- Porch
Location
- Property is near public transit
- Property is near a bus stop
Utilities
- Humidifier
- Central Air
- Boiler Heating System
- Radiant Heating System
- Wall Furnace
- Hot Water Heating System
- Programmable Thermostat
- Natural Gas Connected
- Gas Water Heater
- Water Softener is Owned
- High Speed Internet
- Phone Available
Listing and Financial Details
- Assessor Parcel Number Tsp-14
Community Details
Overview
- Association fees include com area taxes, management fees
- Association Phone (801) 901-4233
- Visit Association Website
- Trailside Park Subdivision
- Property is near a preserve or public land
- Planned Unit Development
Amenities
- Common Area
Recreation
- Trails
Ownership History
Purchase Details
Home Financials for this Owner
Home Financials are based on the most recent Mortgage that was taken out on this home.Purchase Details
Home Financials for this Owner
Home Financials are based on the most recent Mortgage that was taken out on this home.Purchase Details
Similar Homes in Park City, UT
Home Values in the Area
Average Home Value in this Area
Purchase History
| Date | Type | Sale Price | Title Company |
|---|---|---|---|
| Warranty Deed | -- | Real Advantage Title Insurance | |
| Warranty Deed | -- | North Amer Ttl Ut Union Park | |
| Warranty Deed | -- | None Available |
Mortgage History
| Date | Status | Loan Amount | Loan Type |
|---|---|---|---|
| Open | $1,500,000 | New Conventional | |
| Previous Owner | $1,177,500 | New Conventional | |
| Previous Owner | $131,200 | Future Advance Clause Open End Mortgage | |
| Previous Owner | $386,800 | New Conventional | |
| Previous Owner | $100,000 | Credit Line Revolving | |
| Previous Owner | $405,000 | New Conventional | |
| Previous Owner | $100,000 | Unknown |
Property History
| Date | Event | Price | Change | Sq Ft Price |
|---|---|---|---|---|
| 11/09/2023 11/09/23 | Sold | -- | -- | -- |
| 10/06/2023 10/06/23 | For Sale | $2,995,000 | 0.0% | $620 / Sq Ft |
| 10/06/2023 10/06/23 | Pending | -- | -- | -- |
| 08/15/2023 08/15/23 | For Sale | $2,995,000 | 0.0% | $620 / Sq Ft |
| 08/09/2023 08/09/23 | Off Market | -- | -- | -- |
| 08/01/2023 08/01/23 | Price Changed | $2,995,000 | -6.4% | $620 / Sq Ft |
| 07/21/2023 07/21/23 | For Sale | $3,200,000 | 0.0% | $663 / Sq Ft |
| 07/15/2023 07/15/23 | Off Market | -- | -- | -- |
| 06/29/2023 06/29/23 | Price Changed | $3,200,000 | -3.0% | $663 / Sq Ft |
| 06/02/2023 06/02/23 | For Sale | $3,300,000 | +100.1% | $684 / Sq Ft |
| 07/31/2020 07/31/20 | Sold | -- | -- | -- |
| 07/02/2020 07/02/20 | Pending | -- | -- | -- |
| 05/20/2020 05/20/20 | For Sale | $1,649,000 | -- | $358 / Sq Ft |
Tax History Compared to Growth
Tax History
| Year | Tax Paid | Tax Assessment Tax Assessment Total Assessment is a certain percentage of the fair market value that is determined by local assessors to be the total taxable value of land and additions on the property. | Land | Improvement |
|---|---|---|---|---|
| 2023 | $8,931 | $1,560,626 | $330,000 | $1,230,626 |
| 2022 | $6,954 | $1,074,215 | $192,500 | $881,715 |
| 2021 | $5,813 | $780,310 | $192,500 | $587,810 |
| 2020 | $6,154 | $780,310 | $192,500 | $587,810 |
| 2019 | $6,116 | $740,099 | $192,500 | $547,599 |
| 2018 | $5,434 | $657,599 | $110,000 | $547,599 |
| 2017 | $5,051 | $657,599 | $110,000 | $547,599 |
| 2016 | $4,528 | $548,079 | $110,000 | $438,079 |
| 2015 | $4,228 | $482,829 | $0 | $0 |
| 2013 | $3,798 | $408,648 | $0 | $0 |
Agents Affiliated with this Home
-
Julie Snyder
J
Seller's Agent in 2023
Julie Snyder
Summit Sotheby's International Realty
(339) 222-0935
10 in this area
69 Total Sales
-
Greg Miner

Buyer's Agent in 2023
Greg Miner
KW Park City Keller Williams Real Estate
(435) 649-9882
27 in this area
233 Total Sales
-
Crystal Robinson

Buyer Co-Listing Agent in 2023
Crystal Robinson
KW Park City Keller Williams Real Estate
(435) 655-1335
9 in this area
110 Total Sales
-
D
Seller's Agent in 2020
Drew Izzo
Equity RE (Luxury Group)
(435) 214-7232
Map
Source: Park City Board of REALTORS®
MLS Number: 12001487
APN: TSP-14
- 5795 Mountain Ranch Dr
- 5925 Mountain Ranch Dr
- 6380 Silver Sage Dr
- 6387 Silver Sage Dr
- 165 E Countryside Cir
- 125 E Countryside Cir
- 165 Countryside Cir
- 295 E Countryside Cir
- 5631 Kingsford Ave
- 104 Nanga Bear Ln
- 141 Nanga Bear Ln
- 1189 E Fox Crest Dr
- 165 Wasatch Way
- 5220 N Old Ranch Rd
- 165 E Wasatch Way S
- 287 E Wasatch Way S
- 325 E Wasatch Way S
- 6880 N Greenfield Dr
- 1152 Gambel Oak Way
- 1151 Gambel Oak Way
