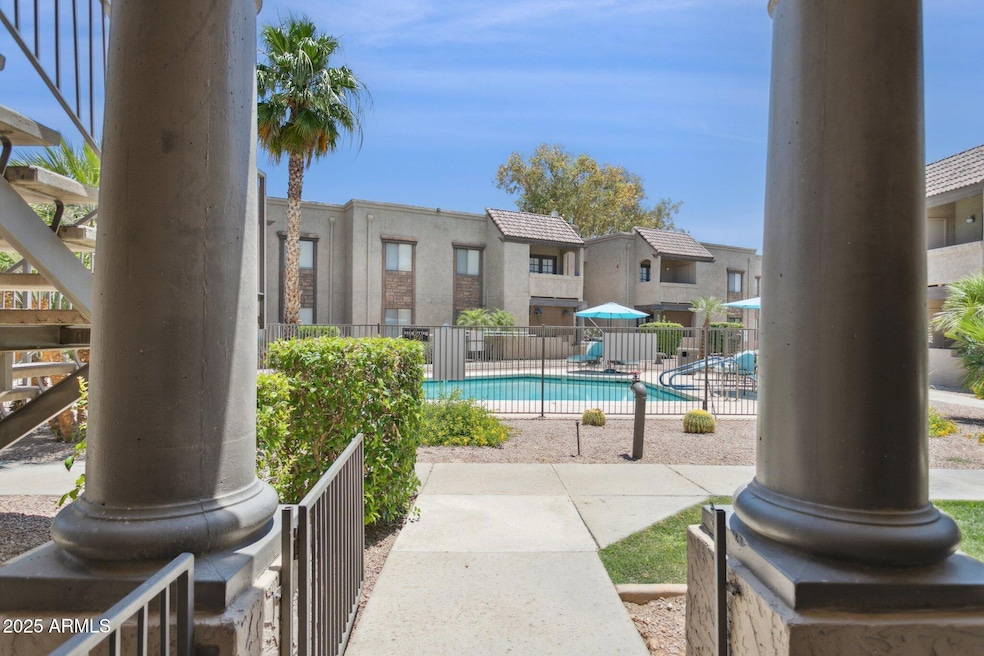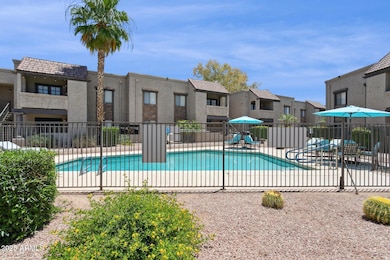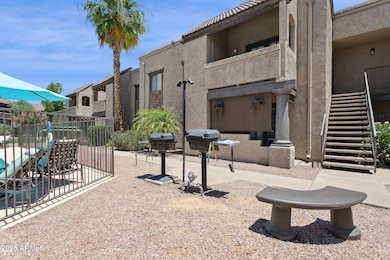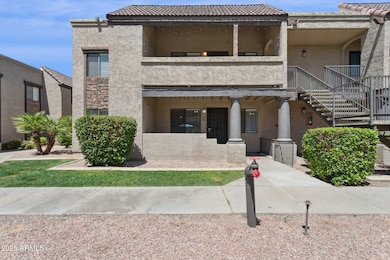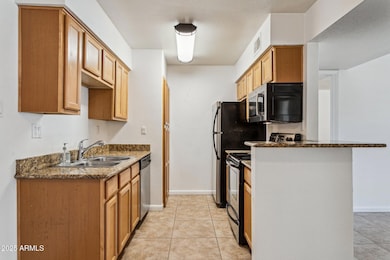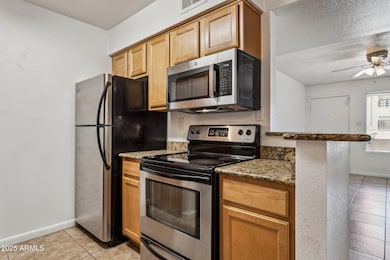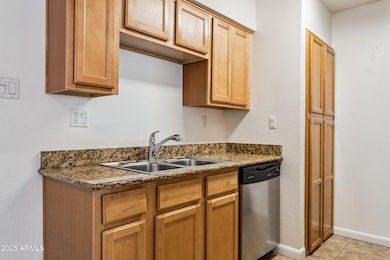5995 N 78th St Unit 1043 Scottsdale, AZ 85250
Indian Bend NeighborhoodHighlights
- Fitness Center
- Gated Parking
- Clubhouse
- Kiva Elementary School Rated A
- Gated Community
- 1 Fireplace
About This Home
Prime poolside corner 2 bedroom 2 bath condo located in the Bella Vita complex. East facing for bright mornings and shady afternoons. Split bedroom floor plan features maple cabinets, granite countertops, stainless steel appliances, upgrades throughout the home. Gated patio, finished insulated storage room. Community features 2 pools, spa, clubhouse, fitness center and gas bbq grills.
Listing Agent
Jon Dzwonkoski
Red Brick Realty, LLC License #BR643387000 Listed on: 06/09/2025
Condo Details
Home Type
- Condominium
Est. Annual Taxes
- $1,189
Year Built
- Built in 1981
Lot Details
- Two or More Common Walls
- Grass Covered Lot
Home Design
- Wood Frame Construction
- Built-Up Roof
- Stucco
Interior Spaces
- 962 Sq Ft Home
- 2-Story Property
- 1 Fireplace
Kitchen
- Built-In Microwave
- Granite Countertops
Bedrooms and Bathrooms
- 2 Bedrooms
- Primary Bathroom is a Full Bathroom
- 2 Bathrooms
Laundry
- Laundry in unit
- Stacked Washer and Dryer
Parking
- 1 Carport Space
- Gated Parking
- Assigned Parking
Location
- Unit is below another unit
- Property is near a bus stop
Schools
- Pueblo Elementary School
- Mohave Middle School
- Saguaro High School
Utilities
- Central Air
- Heating Available
- High Speed Internet
- Cable TV Available
Listing and Financial Details
- Property Available on 6/9/25
- $199 Move-In Fee
- Rent includes water, sewer, garbage collection
- 12-Month Minimum Lease Term
- $75 Application Fee
- Tax Lot 1043
- Assessor Parcel Number 173-03-695
Community Details
Overview
- Property has a Home Owners Association
- Bella Vita Association, Phone Number (480) 551-4300
- Las Colinas Subdivision
Amenities
- Clubhouse
- Theater or Screening Room
- Recreation Room
Recreation
- Fitness Center
- Community Pool
- Community Spa
- Bike Trail
Pet Policy
- No Pets Allowed
Security
- Gated Community
Map
Source: Arizona Regional Multiple Listing Service (ARMLS)
MLS Number: 6877724
APN: 173-03-695
- 5995 N 78th St Unit 2020
- 5995 N 78th St Unit 1024
- 5995 N 78th St Unit 1100
- 5995 N 78th St Unit 1037
- 5995 N 78th St Unit 2082
- 5995 N 78th St Unit 1113
- 5995 N 78th St Unit 1108
- 7844 E Rovey Ave Unit 361
- 7950 E Starlight Way Unit 132
- 7950 E Starlight Way Unit 253
- 5998 N 78th St Unit 213
- 5950 N 78th St Unit 263
- 7817 E Valley Vista Dr Unit 390
- 7967 E Solano Dr
- 7675 E McDonald Dr Unit 227
- 7672 E Solano Dr
- 7931 E San Miguel Ave Unit 2
- 5671 N 79th St Unit 5
- 6249 N 78th St Unit 66
- 6249 N 78th St Unit 65
- 5995 N 78th St Unit 2020
- 5995 N 78th St Unit 2078
- 5995 N 78th St Unit 1099
- 5995 N 78th St Unit 1075
- 5995 N 78th St Unit 1028
- 5995 N 78th St Unit 2052
- 5995 N 78th St Unit 101
- 6018 N 79th St
- 7839 E Rovey Ave Unit 355
- 7950 E Starlight Way Unit 245
- 7801 E Rovey Ave
- 7950 E Starlight Way Unit 124
- 7950 E Starlight Way Unit 224
- 5959 N 78th St
- 5998 N 78th St Unit 222
- 7818 E Rovey Ave
- 5950 N 78th St Unit 168
- 6124 N 79th St
- 5950 N 78th St Unit 216
- 5950 N 78th St Unit 111
