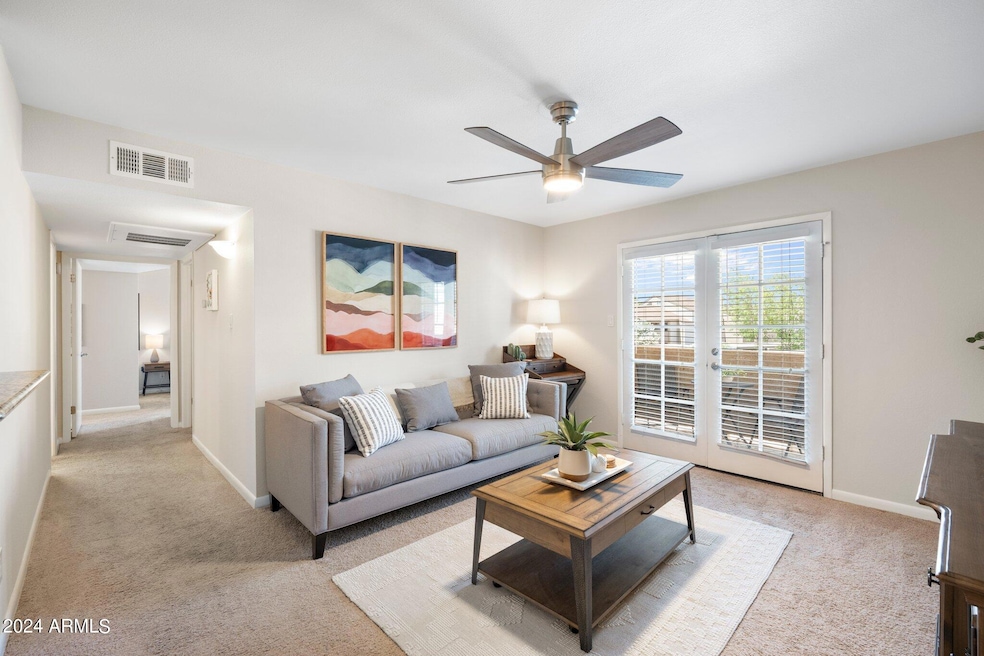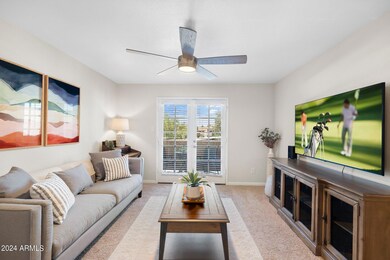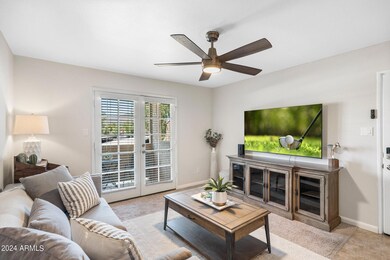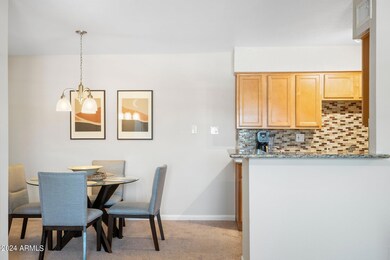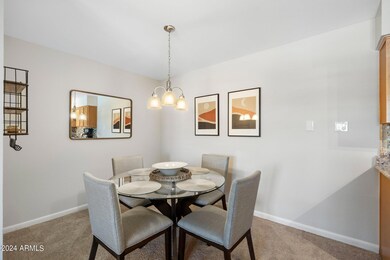5995 N 78th St Unit 2052 Scottsdale, AZ 85250
Indian Bend NeighborhoodHighlights
- Fitness Center
- Gated Community
- Clubhouse
- Kiva Elementary School Rated A
- Mountain View
- Furnished
About This Home
** Camelback Views** This fully furnished two bed, two bath upper unit condo features Camelback views from each room! It is conveniently located in Scottsdale along the Indian Bend Greenbelt Wash, across the street from Chapparal Park, and close to the Arizona Canal, you can bike, run, or walk for miles. Besides having all the comforts of home, the property features two pools, a hot tub, and fitness center and is pet friendly. Minimum lease term is 30 days at seasonal rates Oct-May. Long Term 6+ months $2700 (does not include utilities) Monthly Seasonal rate Dec $3500 Jan-Apr $4000 (includes utilities and one light clean a month)
Listing Agent
Marken Realty Corp Brokerage Email: mcherot@markenusa.com License #SA702213000 Listed on: 01/05/2024
Condo Details
Home Type
- Condominium
Est. Annual Taxes
- $1,143
Year Built
- Built in 1981
Lot Details
- Desert faces the front of the property
- Block Wall Fence
Home Design
- Wood Frame Construction
- Foam Roof
- Stucco
Interior Spaces
- 919 Sq Ft Home
- 2-Story Property
- Furnished
- Mountain Views
- Built-In Microwave
- Stacked Washer and Dryer
Flooring
- Carpet
- Tile
Bedrooms and Bathrooms
- 2 Bedrooms
- 2 Bathrooms
Parking
- 1 Detached Carport Space
- Assigned Parking
Schools
- Pueblo Elementary School
- Mohave Middle School
- Saguaro High School
Utilities
- Central Air
- Heating Available
- High Speed Internet
Additional Features
- Balcony
- Property is near a bus stop
Listing and Financial Details
- $35 Move-In Fee
- Rent includes linen, dishes
- 1-Month Minimum Lease Term
- $35 Application Fee
- Tax Lot 2052
- Assessor Parcel Number 173-03-817
Community Details
Overview
- Property has a Home Owners Association
- Management Trust Association, Phone Number (480) 284-5551
- Las Colinas Subdivision
Amenities
- Clubhouse
- Recreation Room
- Laundry Facilities
Recreation
- Fitness Center
- Fenced Community Pool
- Community Spa
- Bike Trail
Security
- Gated Community
Map
Source: Arizona Regional Multiple Listing Service (ARMLS)
MLS Number: 6646462
APN: 173-03-817
- 5995 N 78th St Unit 2020
- 5995 N 78th St Unit 1024
- 5995 N 78th St Unit 1100
- 5995 N 78th St Unit 1037
- 5995 N 78th St Unit 1113
- 5995 N 78th St Unit 1108
- 7950 E Starlight Way Unit 132
- 7950 E Starlight Way Unit 253
- 7950 E Starlight Way Unit 131
- 5998 N 78th St Unit 107
- 5998 N 78th St Unit 213
- 5950 N 78th St Unit 263
- 7817 E Valley Vista Dr Unit 390
- 7675 E McDonald Dr Unit 227
- 7761 E Valley Vista Ln
- 7672 E Solano Dr
- 6249 N 78th St Unit 66
- 6249 N 78th St Unit 65
- 6249 N 78th St Unit 16
- 6249 N 78th St Unit 50
- 5995 N 78th St Unit 1099
- 5995 N 78th St Unit 1075
- 5995 N 78th St Unit 1028
- 5995 N 78th St Unit 101
- 5995 N 78th St Unit 2078
- 5995 N 78th St Unit 1107
- 6018 N 79th St
- 7801 E Rovey Ave
- 5959 N 78th St
- 5998 N 78th St Unit 222
- 7818 E Rovey Ave
- 6124 N 79th St
- 5950 N 78th St Unit 111
- 5950 N 78th St Unit 216
- 5950 N 78th St Unit 248
- 7817 E Valley Vista Dr Unit 390
- 7725 E Rovey Ave
- 7906 E Keim Dr Unit 478
- 6020 N 77th Place
- 6032 N 77th Place
