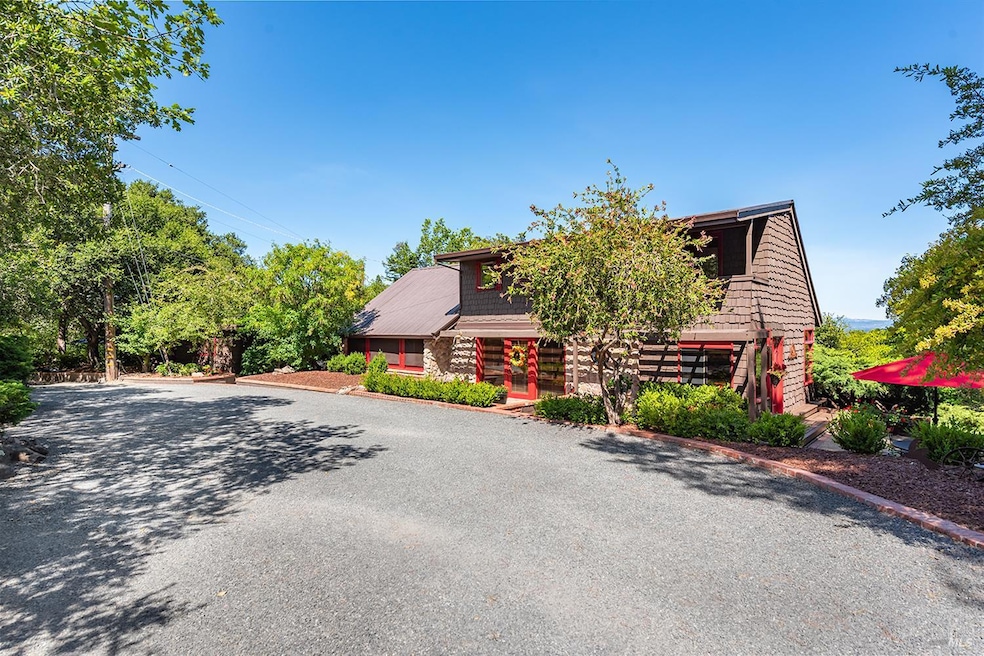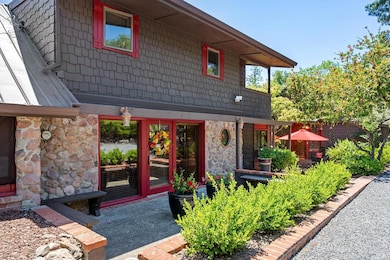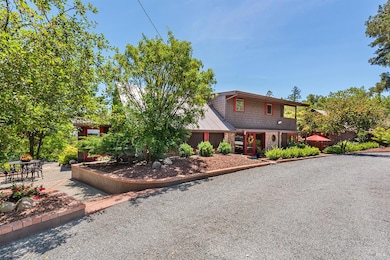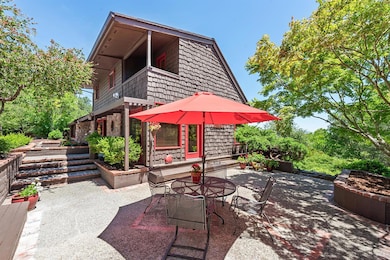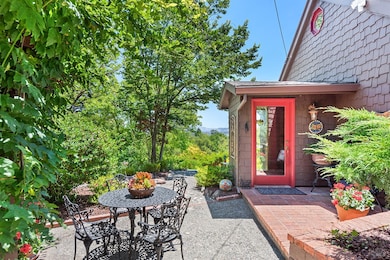5995 Vine Hill Rd Sebastopol, CA 95472
Estimated payment $10,023/month
Highlights
- Guest House
- Panoramic View
- Craftsman Architecture
- RV Access or Parking
- 2 Acre Lot
- Deck
About This Home
Welcome to this exceptional 4 HOMES Multi Generation 3995 sq ft. of family living property, Totally Private on 2.00+ acres in Sebastopol's scenic countryside with panoramic views of the valley, hills, and redwood-studded ridges. This rare offering includes a beautifully updated main home of 1800 sq ft. In-law unit900 sq ft. plus two detached homes consisting 1bd Legal rent, and 2 Room office or studio by seasonal creek. all units are permitted privately situated among mature trees, lush landscaping, and garden paths. The main home features vintage charm with architectural elements blended with modern amenities, open beam ceilings, formal dining, a central kitchen with island and pantry, and a light-filled living room with access to multiple outdoor spaces. The primary suite offers a sitting area, private balcony, and full baths, In-law or guest quarters is fully self contained with kitchenette, Living room, dinning area with Bedroom and bath & private patio. Property has 2 car garage and small orchard with plenty of room for extensive garden. Minutes to downtown Sebastopol and Santa Rosa and the Russian River.
Home Details
Home Type
- Single Family
Year Built
- Built in 1975 | Remodeled
Lot Details
- 2 Acre Lot
- Adjacent to Greenbelt
- West Facing Home
- Landscaped
- Private Lot
- Front and Back Yard Sprinklers
- Garden
- Historic Home
Parking
- 2 Car Attached Garage
- 8 Open Parking Spaces
- Gravel Driveway
- Guest Parking
- RV Access or Parking
Property Views
- Panoramic
- Woods
- Canyon
- Ridge
- Mountain
- Forest
- Valley
- Park or Greenbelt
Home Design
- Craftsman Architecture
- Art Deco Architecture
- Rustic Architecture
- Ranch Property
- Concrete Foundation
- Pillar, Post or Pier Foundation
- Combination Foundation
- Floor Insulation
- Composition Roof
- Metal Roof
- Wood Siding
- Stone
Interior Spaces
- 3,995 Sq Ft Home
- 2-Story Property
- Beamed Ceilings
- Window Treatments
- Window Screens
- Family Room
- Living Room
- Formal Dining Room
- Fire and Smoke Detector
Kitchen
- Breakfast Area or Nook
- Walk-In Pantry
- Free-Standing Electric Range
- Dishwasher
- Kitchen Island
- Tile Countertops
Flooring
- Carpet
- Stone
- Tile
- Vinyl
Bedrooms and Bathrooms
- 3 Bedrooms
- Main Floor Bedroom
- Primary Bedroom Upstairs
- Bathroom on Main Level
- 3 Full Bathrooms
- Bathtub with Shower
- Window or Skylight in Bathroom
Laundry
- Laundry in unit
- Sink Near Laundry
- 220 Volts In Laundry
- Washer and Dryer Hookup
Outdoor Features
- Balcony
- Courtyard
- Deck
- Patio
Additional Homes
- Guest House
- Separate Entry Quarters
Utilities
- 220 Volts in Kitchen
- Propane
- Well
- Water Heater
- Septic System
- Internet Available
Community Details
- Stream Seasonal
Listing and Financial Details
- Assessor Parcel Number 078-140-092-000
Map
Home Values in the Area
Average Home Value in this Area
Property History
| Date | Event | Price | List to Sale | Price per Sq Ft |
|---|---|---|---|---|
| 11/12/2025 11/12/25 | Price Changed | $1,598,500 | +0.2% | $400 / Sq Ft |
| 11/10/2025 11/10/25 | Price Changed | $1,595,500 | -0.2% | $399 / Sq Ft |
| 11/10/2025 11/10/25 | Price Changed | $1,598,500 | -13.6% | $400 / Sq Ft |
| 08/22/2025 08/22/25 | Price Changed | $1,850,000 | -15.9% | $463 / Sq Ft |
| 07/14/2025 07/14/25 | Price Changed | $2,200,000 | -11.8% | $551 / Sq Ft |
| 06/27/2025 06/27/25 | Price Changed | $2,495,000 | -12.5% | $625 / Sq Ft |
| 06/23/2025 06/23/25 | For Sale | $2,850,000 | -- | $713 / Sq Ft |
Source: Bay Area Real Estate Information Services (BAREIS)
MLS Number: 325057894
APN: 078-140-092
- 5290 Vine Hill Rd
- 9224 Carols View Ln
- 1748 Laguna Rd
- 6750 River Rd
- 4605 Gravenstein Hwy N
- 6640 1st St
- 2220 Oakwild Ln
- 8800 Green Valley Rd Unit 4
- 4020 Woolsey Rd
- 1781 Olivet Rd
- 2487 Olivet Rd
- 8005 Trenton Ct
- 150 Old Vine Ln
- 3991 Haven Ct
- 7446 Poplar Dr
- 7600 Giusti Rd
- 3000 River Rd
- 2705 River Rd
- 7750 Giusti Rd
- 8750 Jeannette Ave
- 836 Ferguson Rd
- 802 Vineyard Creek Dr
- 385 Murphy Ave Unit na
- 10381 California 116-5
- 7312 Bodega Ave
- 205 Virginia Ave Unit Delightful Studio
- 65 Shiloh Rd
- 2291 Guerneville Rd
- 8500 Old Redwood Hwy
- 193 Airport Blvd E
- 5209 Old Redwood Hwy
- 2001 Piner Rd
- 2002 Camino Del Prado
- 2120 Jennings Ave
- 2980 Bay Village Cir
- 4034 Alexander David Ct
- 2652 Mohawk St
- 1313 Crestview Ct
- 5270 Arnica Way
- 1001 Doubles Dr
