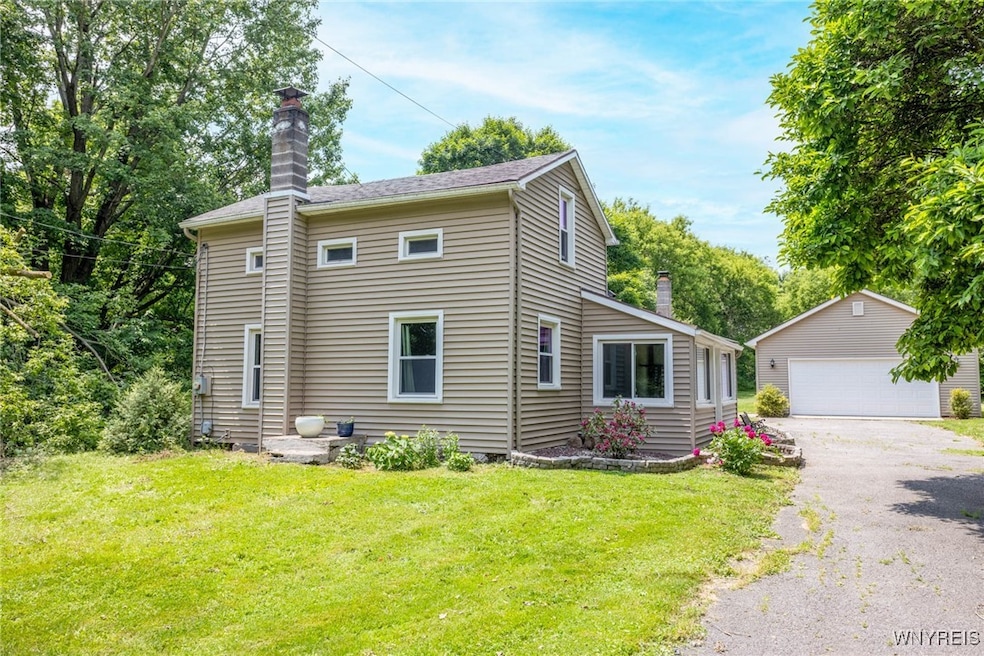
$219,900
- 3 Beds
- 1 Bath
- 960 Sq Ft
- 7564 Townline Rd
- Bergen, NY
Peaceful 14-Acre Ranch Retreat in Bergen. Welcome to your private slice of the countryside! This charming 3-bedroom, 1-bath ranch offers the perfect combination of comfort, updates, and outdoor beauty. Nestled on 14 picturesque acres, you’ll enjoy unmatched privacy and a serene setting with abundant wildlife right outside your door. The home features a brand-new metal roof and updated vinyl
Tiffany Montgomery Revolution Real Estate






