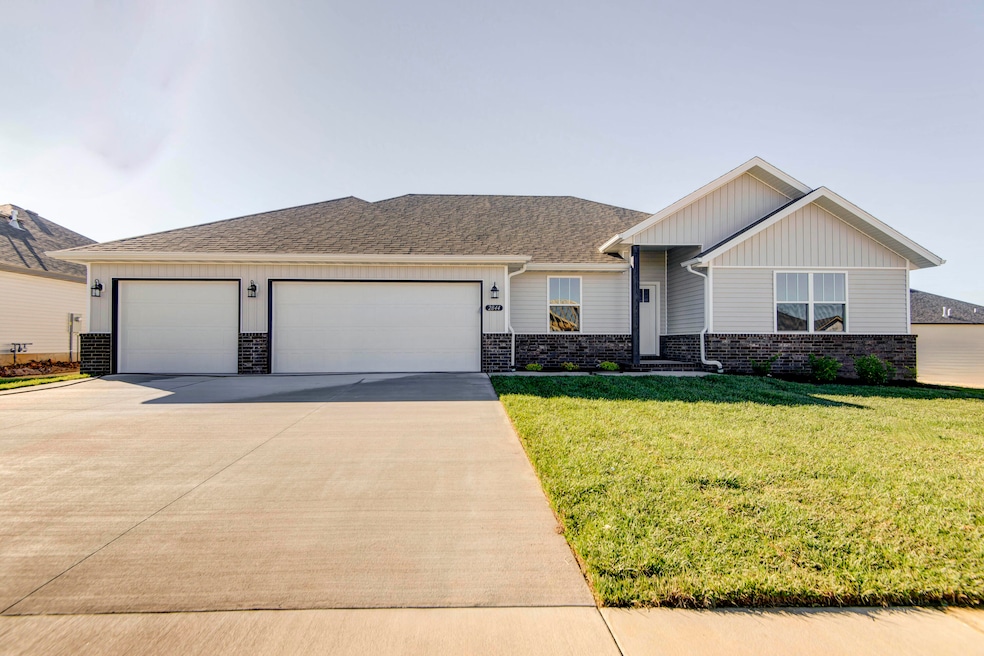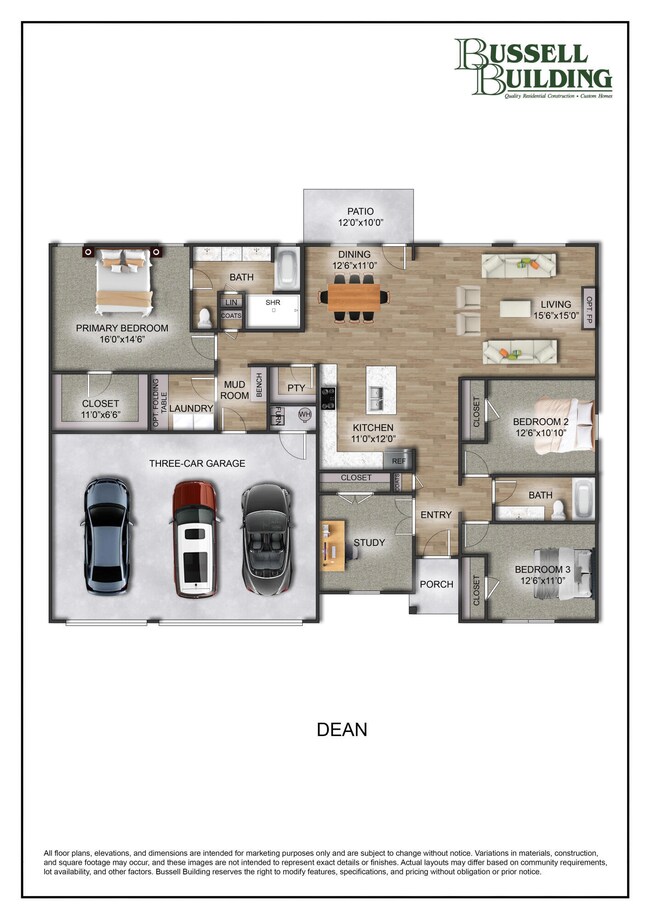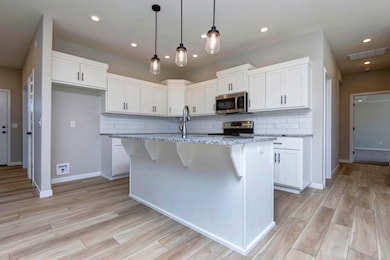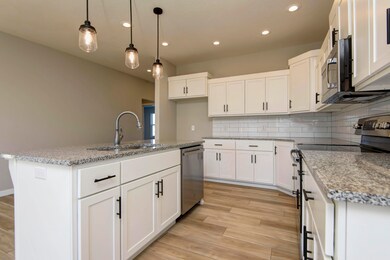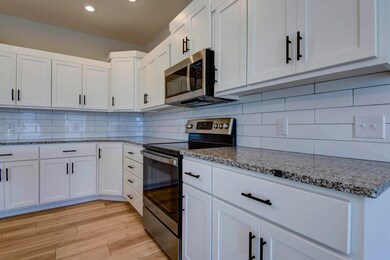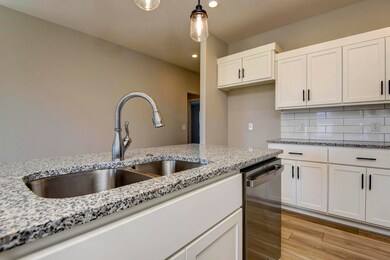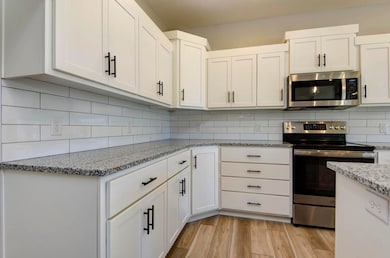
$319,900
- 4 Beds
- 2 Baths
- 1,731 Sq Ft
- 4528 Somerset Dr
- Battlefield, MO
Don't miss this great 4 bedroom, 2 bath, 3 car garage home with a split bedroom floor plan. It features: large kitchen with tile backsplash, knotty alder custom cabinets, pantry, breakfast bar & black stainless steel appliances. The master bedroom ensuite has tray ceiling, accent wall, large bathroom with walk-in shower, jetted tub and large walk-in closet with custom California Closet system.
Scott Rose Murney Associates - Primrose
