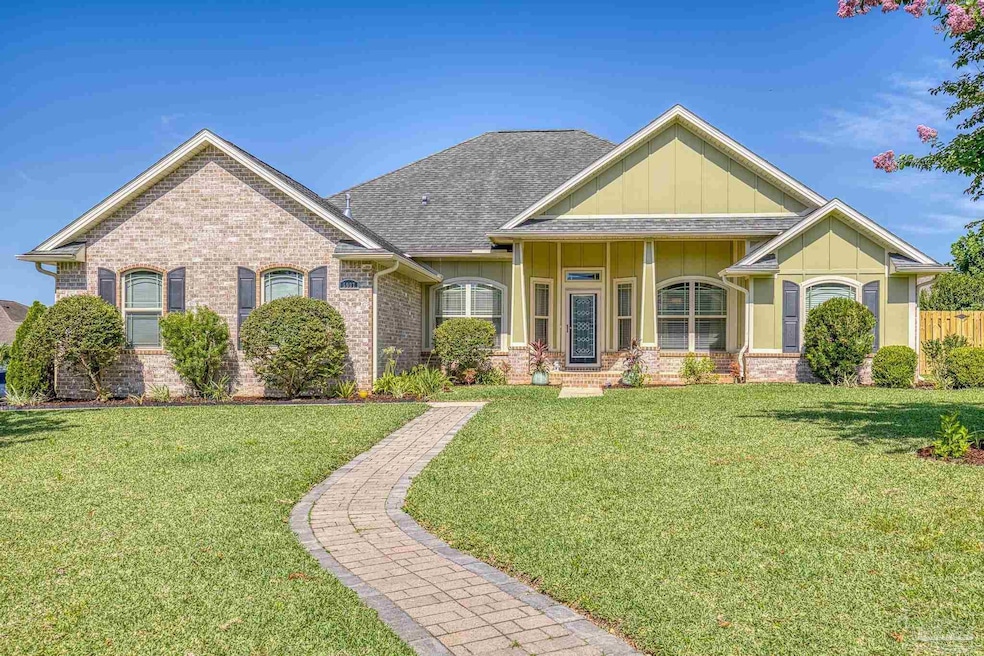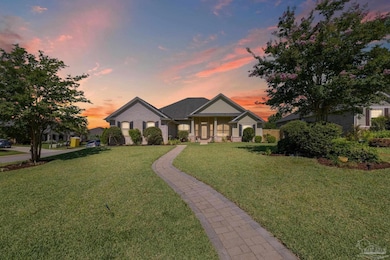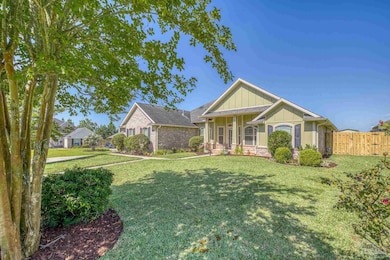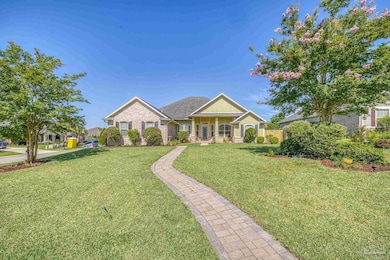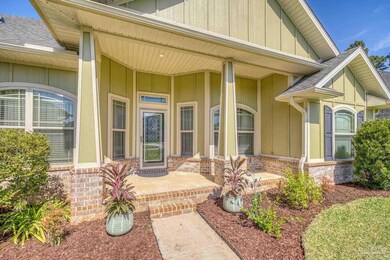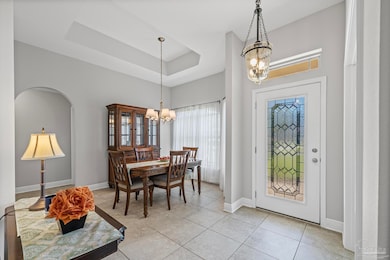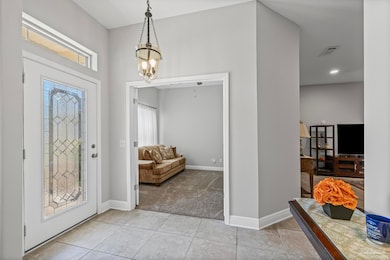
Estimated payment $2,861/month
Highlights
- Gated Community
- Vaulted Ceiling
- Granite Countertops
- Craftsman Architecture
- Corner Lot
- Screened Porch
About This Home
LIVE TOGETHER, PRIVATELY! Discover the perfect blend of togetherness and privacy in this exceptional MULTIGERNERATIONAL home, featuring TWO luxurious primary suites. Located in the desirable, gated Stonechase community, this beautifully maintained 4-bedroom, 3-bathroom residence offers a thoughtfully designed 2,548 sq ft layout ideal for EXTENDED FAMILIES, ADULT CHILDREN, OR LIVE-IN CAREGIVERS. Step inside to an open living area with high ceilings, elegant arched doorways, and abundant natural light. The home's standout feature is two separate primary suites, each with UPDATED TILE WALK-IN SHOWERS, DOUBLE VANITIES AND CUSTOM CABINETRY—providing complete comfort and privacy for two generations under one roof. The chef's kitchen, with GRANITE COUNTERTOPS and custom cabinets, flows seamlessly into the living spaces, making entertaining effortless. A dedicated home office and formal dining room offer FLEXIBLE SPACES for work, study, and family gatherings. Enjoy year-round RELAXATION on the expansive SCREENED BACK PORCH, overlooking a lush, professionally landscaped backyard with mature trees, a paved patio, and full privacy fencing—a private oasis for all to enjoy. Additional peace of mind comes from a newer water heater, a repainted interior (2025), and an HVAC system with a UV light upgrade for enhanced air quality. Nestled on a corner lot in a top-rated school zone (Wallace Lake K-8 & Pace High), this home combines luxury, functionality, and security. It’s more than a house; it’s a solution for modern family living.
Home Details
Home Type
- Single Family
Year Built
- Built in 2014
Lot Details
- 0.27 Acre Lot
- Privacy Fence
- Back Yard Fenced
- Corner Lot
HOA Fees
- $33 Monthly HOA Fees
Parking
- 2 Car Garage
- Side or Rear Entrance to Parking
- Garage Door Opener
Home Design
- Craftsman Architecture
- Hip Roof Shape
- Brick Exterior Construction
- Slab Foundation
- Frame Construction
- Shingle Roof
Interior Spaces
- 2,548 Sq Ft Home
- 1-Story Property
- Vaulted Ceiling
- Ceiling Fan
- Recessed Lighting
- Fireplace
- Double Pane Windows
- Shutters
- Blinds
- Insulated Doors
- Formal Dining Room
- Home Office
- Screened Porch
- Inside Utility
Kitchen
- Breakfast Area or Nook
- ENERGY STAR Qualified Refrigerator
- ENERGY STAR Qualified Dishwasher
- Granite Countertops
Flooring
- Carpet
- Tile
Bedrooms and Bathrooms
- 4 Bedrooms
- Remodeled Bathroom
- 3 Full Bathrooms
Laundry
- Laundry Room
- Washer and Dryer Hookup
Home Security
- Storm Doors
- Fire and Smoke Detector
Eco-Friendly Details
- Energy-Efficient Insulation
Outdoor Features
- Patio
- Rain Gutters
Schools
- Wallace Lake K-8 Elementary And Middle School
- Pace High School
Utilities
- Central Heating and Cooling System
- Baseboard Heating
- Underground Utilities
- Gas Water Heater
- Cable TV Available
Listing and Financial Details
- Assessor Parcel Number 252N30528100I000090
Community Details
Overview
- Association fees include management
- Stonechase Subdivision
Security
- Gated Community
Map
Home Values in the Area
Average Home Value in this Area
Tax History
| Year | Tax Paid | Tax Assessment Tax Assessment Total Assessment is a certain percentage of the fair market value that is determined by local assessors to be the total taxable value of land and additions on the property. | Land | Improvement |
|---|---|---|---|---|
| 2025 | $2,830 | $254,929 | -- | -- |
| 2024 | $2,691 | $247,744 | -- | -- |
| 2023 | $2,691 | $240,528 | $0 | $0 |
| 2022 | $2,683 | $233,522 | $0 | $0 |
| 2021 | $2,654 | $226,720 | $0 | $0 |
| 2020 | $2,620 | $223,590 | $0 | $0 |
| 2019 | $2,572 | $218,562 | $0 | $0 |
| 2018 | $2,468 | $214,487 | $0 | $0 |
| 2017 | $2,386 | $210,075 | $0 | $0 |
| 2016 | $2,389 | $205,754 | $0 | $0 |
| 2015 | $2,416 | $204,324 | $0 | $0 |
| 2014 | $419 | $24,000 | $0 | $0 |
Property History
| Date | Event | Price | List to Sale | Price per Sq Ft | Prior Sale |
|---|---|---|---|---|---|
| 01/12/2026 01/12/26 | Price Changed | $499,000 | -2.0% | $196 / Sq Ft | |
| 10/12/2025 10/12/25 | Price Changed | $509,000 | -1.9% | $200 / Sq Ft | |
| 09/03/2025 09/03/25 | Price Changed | $519,000 | -1.0% | $204 / Sq Ft | |
| 07/12/2025 07/12/25 | For Sale | $524,000 | +101.1% | $206 / Sq Ft | |
| 07/30/2014 07/30/14 | Sold | $260,558 | 0.0% | $102 / Sq Ft | View Prior Sale |
| 06/24/2014 06/24/14 | For Sale | $260,558 | -- | $102 / Sq Ft | |
| 11/21/2013 11/21/13 | Pending | -- | -- | -- |
Purchase History
| Date | Type | Sale Price | Title Company |
|---|---|---|---|
| Warranty Deed | $260,600 | Clear Title Of Nw Fl Llc | |
| Warranty Deed | $40,000 | Clear Title Of Nw Fl Llc |
Mortgage History
| Date | Status | Loan Amount | Loan Type |
|---|---|---|---|
| Open | $208,000 | New Conventional |
About the Listing Agent

Jenny Fricks is an experienced real estate agent who has been helping buyers and sellers in the Gulf Coast area for many years. With her extensive knowledge of the local market and her dedication to customer service, Jenny is the perfect choice for anyone looking to buy or sell a home in this beautiful region.
In addition to her real estate expertise, Jenny has a rich background in education, having taught in Santa Rosa County for over two decades. Her years of experience in the
Jennifer's Other Listings
Source: Pensacola Association of REALTORS®
MLS Number: 667632
APN: 25-2N-30-5281-00I00-0090
- 5964 Briarcliff Ln
- 5964 Briarcliff Ln Unit LOT 8E
- 5946 Briarcliff Ln Unit LOT 11E
- 6406 Buckthorn Cir Unit LOT 15F
- 6406 Buckthorn Cir
- 5921 Dunridge Dr
- 5994 Briarcliff Ln
- 5994 Briarcliff Ln Unit LOT 3E
- 5679 Dunridge Dr
- 5928 Augustine Dr
- 6001 Briarcliff Ln Unit LOT 2D
- 5671 Dunridge Dr
- 5623 Dunridge Dr
- 6065 Dunridge Dr
- 6013 Augustine Dr
- 6089 Dunridge Dr
- Springsteen Plan at Stonechase
- 6323 Buckthorn Cir Unit LOT 23E
- McCartney Plan at Stonechase
- Joplin Plan at Stonechase
- 5738 Dunridge Dr
- 5686 Dunridge Dr
- 6129 Stonechase Blvd
- 2701 Tulip Hill Rd
- 2544 Caldwell Cir
- 6348 Ladera Trail
- 5213 Conservation Cir
- 3846 Hawks Landing Cir
- 4844 Snipe Rd
- 5636 Blake Ln
- 3934 Fielding Ct
- 4008 Scottsdale Ave
- 4283 Lancaster Gate Dr
- 5524 Tucker Cir
- 3902 Bowens Ct
- 3903 Bowens Ct
- 4923 Makenna Cir
- 4664 Crossing Ct Unit 202
- 4664 Crossing Ct Unit 203
- 4640 Crossing Ct
