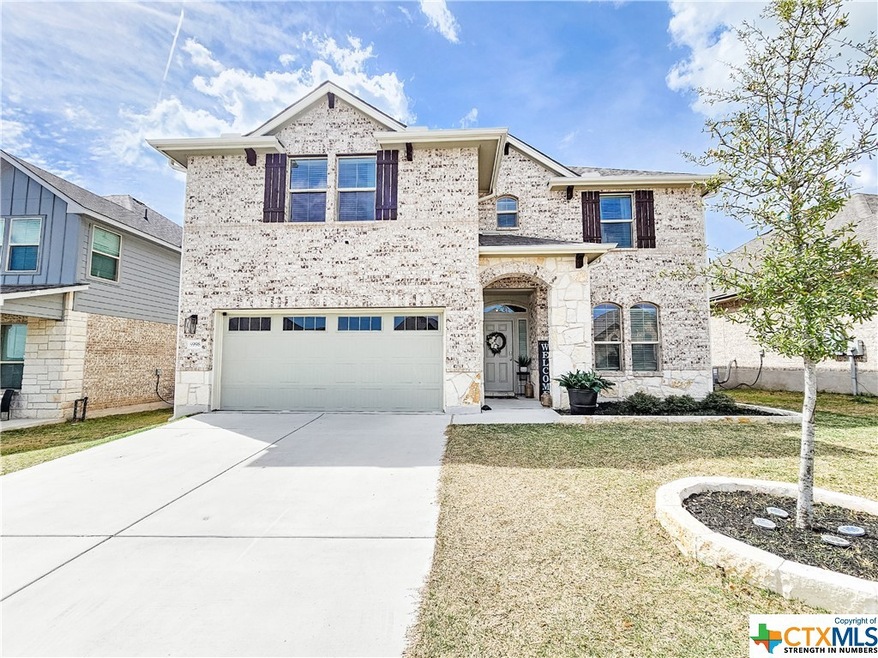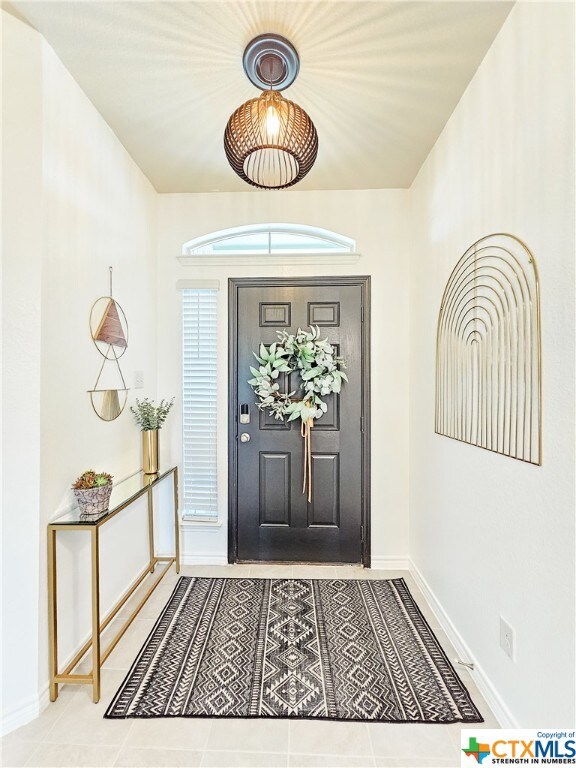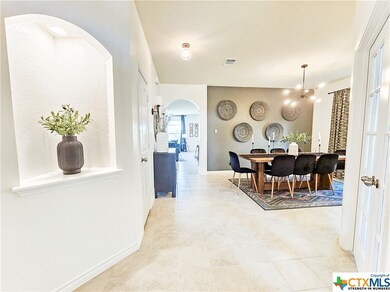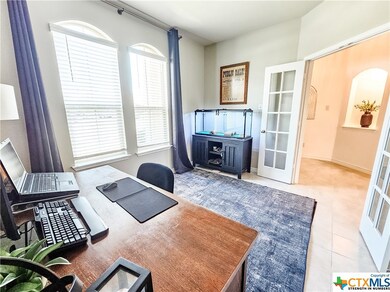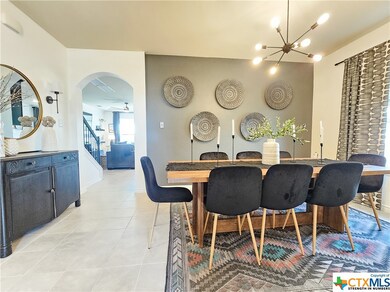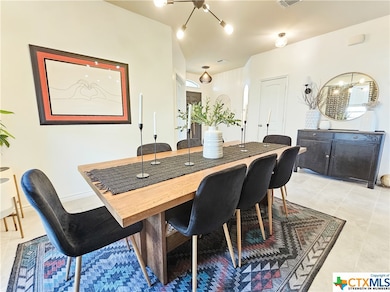
5998 Galveston Rd Belton, TX 76513
South Belton NeighborhoodHighlights
- Contemporary Architecture
- Vaulted Ceiling
- Covered patio or porch
- Belton High School Rated A-
- Granite Countertops
- Formal Dining Room
About This Home
As of September 2024Welcome to your dream home in the heart of Central Texas! This meticulously designed residence offers the perfect blend of functionality, style, and convenience. As you step inside, you'll immediately notice the abundance of natural light that bathes the interiors, creating a warm and inviting atmosphere. The expansive floor plan boasts 5 bedrooms and 3.5 baths, providing ample space for comfortable living. The main level features a full bedroom and bath, ideal for guests or multigenerational living, while a separate office offers a dedicated space for work or study.The heart of the home lies in the gourmet kitchen, complete with a large kitchen island, double oven, and a walk-in pantry, perfect for culinary enthusiasts and entertaining alike. The interconnected living spaces flow seamlessly, leading to a beautiful covered patio. Upstairs, a HUGE loft provides additional living space, complemented by vaulted ceilings in the primary bedroom for an added touch of grandeur. The primary suite includes a HUGE closet, ensuring ample storage for even the most extensive wardrobes. Attention to detail is evident throughout, from the beautiful staircase with iron spindles to the the absence of back neighbors. This residence not only meets the demands of modern living but exceeds them.
Situated in close proximity to Fort Cavasos, Belton/Temple, Salado, and I-35, this property offers unparalleled convenience for commuting and accessing nearby amenities. Whether you're seeking a family haven or an entertainer's delight, this home is a true gem in the heart of Central Texas! Schedule your Tour TODAY!
Last Agent to Sell the Property
Elevate Texas Real Estate Brokerage Phone: 254-346-4162 License #0730017 Listed on: 03/13/2024
Home Details
Home Type
- Single Family
Est. Annual Taxes
- $9,497
Year Built
- Built in 2020
Lot Details
- 5,998 Sq Ft Lot
- Privacy Fence
- Wood Fence
- Back Yard Fenced
- Perimeter Fence
HOA Fees
- $40 Monthly HOA Fees
Parking
- 2 Car Attached Garage
- Garage Door Opener
Home Design
- Contemporary Architecture
- Brick Exterior Construction
- Slab Foundation
- Stone Veneer
- Masonry
Interior Spaces
- 3,542 Sq Ft Home
- Property has 2 Levels
- Vaulted Ceiling
- Ceiling Fan
- Self Contained Fireplace Unit Or Insert
- Electric Fireplace
- Window Treatments
- Formal Dining Room
- Storage
Kitchen
- Electric Range
- Dishwasher
- Kitchen Island
- Granite Countertops
- Disposal
Flooring
- Laminate
- Ceramic Tile
Bedrooms and Bathrooms
- 5 Bedrooms
- Walk-In Closet
- Double Vanity
- Garden Bath
- Walk-in Shower
Laundry
- Laundry Room
- Washer and Electric Dryer Hookup
Outdoor Features
- Child Gate Fence
- Covered patio or porch
Schools
- Chisholm Trail Elementary School
- South Belton Middle School
- Belton High School
Utilities
- Central Heating and Cooling System
- Electric Water Heater
- High Speed Internet
- Cable TV Available
Community Details
- Three Creeks Association
- Three Crks Ph Vii Subdivision
Listing and Financial Details
- Legal Lot and Block 29 / 1
- Assessor Parcel Number 496549
Ownership History
Purchase Details
Home Financials for this Owner
Home Financials are based on the most recent Mortgage that was taken out on this home.Purchase Details
Home Financials for this Owner
Home Financials are based on the most recent Mortgage that was taken out on this home.Similar Homes in Belton, TX
Home Values in the Area
Average Home Value in this Area
Purchase History
| Date | Type | Sale Price | Title Company |
|---|---|---|---|
| Deed | -- | Maverick Title | |
| Special Warranty Deed | -- | None Listed On Document |
Mortgage History
| Date | Status | Loan Amount | Loan Type |
|---|---|---|---|
| Open | $402,573 | FHA | |
| Previous Owner | $294,455 | New Conventional |
Property History
| Date | Event | Price | Change | Sq Ft Price |
|---|---|---|---|---|
| 07/21/2025 07/21/25 | Price Changed | $474,900 | -0.9% | $134 / Sq Ft |
| 06/06/2025 06/06/25 | For Sale | $479,000 | +5.3% | $135 / Sq Ft |
| 09/13/2024 09/13/24 | Sold | -- | -- | -- |
| 07/10/2024 07/10/24 | Pending | -- | -- | -- |
| 06/13/2024 06/13/24 | Price Changed | $455,000 | -1.1% | $128 / Sq Ft |
| 03/13/2024 03/13/24 | For Sale | $460,000 | -- | $130 / Sq Ft |
Tax History Compared to Growth
Tax History
| Year | Tax Paid | Tax Assessment Tax Assessment Total Assessment is a certain percentage of the fair market value that is determined by local assessors to be the total taxable value of land and additions on the property. | Land | Improvement |
|---|---|---|---|---|
| 2024 | $9,161 | $464,401 | -- | -- |
| 2023 | $9,497 | $422,183 | $0 | $0 |
| 2022 | $9,588 | $383,803 | $43,000 | $340,803 |
| 2021 | $3,516 | $133,000 | $34,400 | $98,600 |
Agents Affiliated with this Home
-
Jennifer McCaslin
J
Seller's Agent in 2025
Jennifer McCaslin
Kelly Realtors
(317) 417-9101
1 in this area
112 Total Sales
-
Nichole Jack Johnson

Seller's Agent in 2024
Nichole Jack Johnson
Elevate Texas Real Estate
(806) 367-1481
7 in this area
132 Total Sales
-
Amanda Harrimon
A
Buyer's Agent in 2024
Amanda Harrimon
Fathom Realty-The Premier Real
(254) 718-2520
2 in this area
82 Total Sales
Map
Source: Central Texas MLS (CTXMLS)
MLS Number: 536631
APN: 496549
- 5944 Galveston Rd
- 5684 Baffin Ln
- 6131 Lavaca Dr
- 6243 Matagorda Rd
- 6242 Matagorda Rd
- 6197 Lavaca Dr
- 5625 Baffin Ln
- 6215 Lavaca Dr
- 5836 Copano Rd
- 5426 Espiritu Santo Dr
- 5422 Espiritu Santo Dr
- 5794 Copano Rd
- 5743 Saint Charles Dr
- 5809 Ariel Cove
- 5417 Espiritu Santo Dr
- 5413 Espiritu Santo Dr
- 5773 St Charles Dr
- 5827 Saint Charles Dr
- 5833 St Charles Dr
- 5717 Imogen Dr
