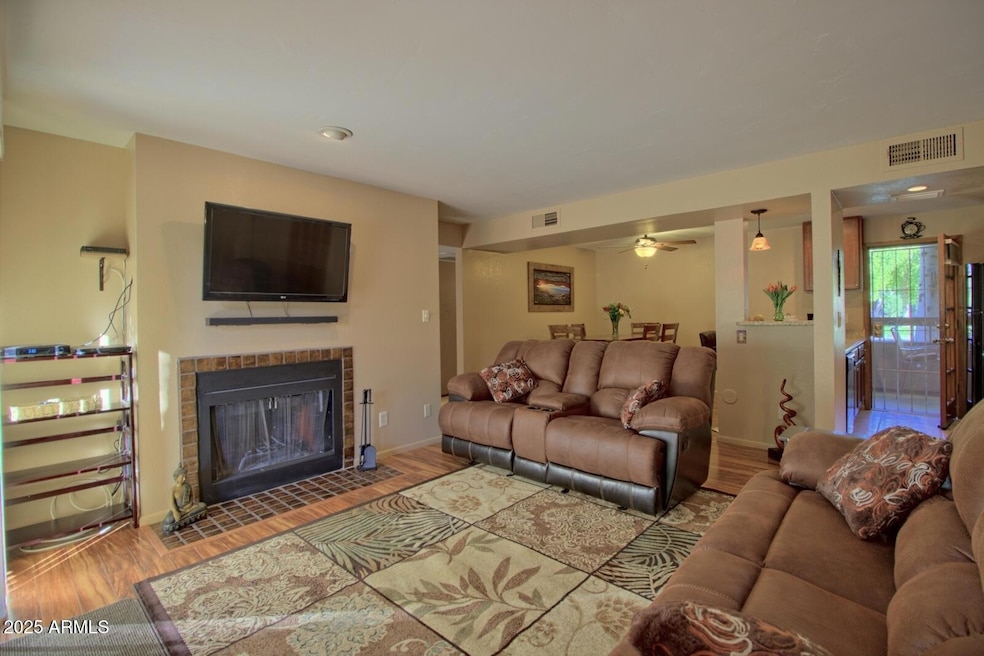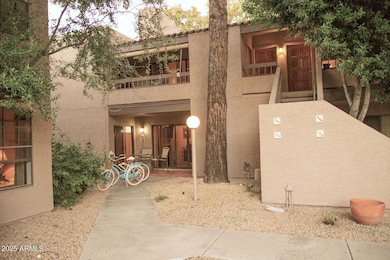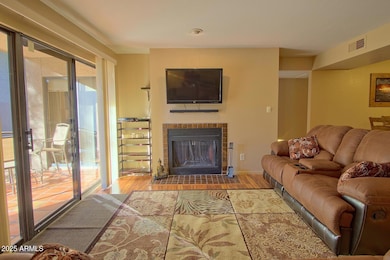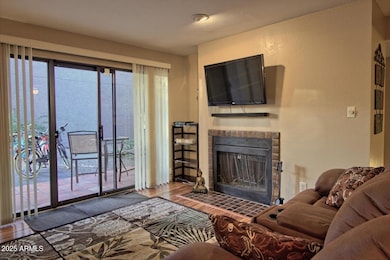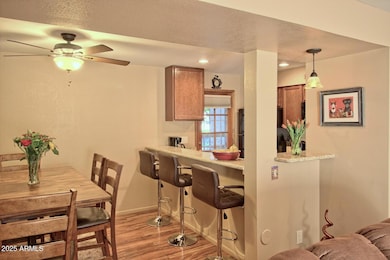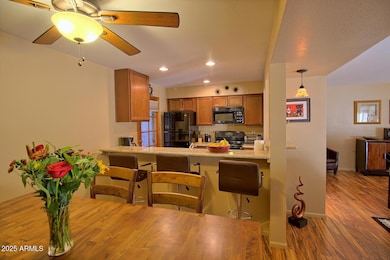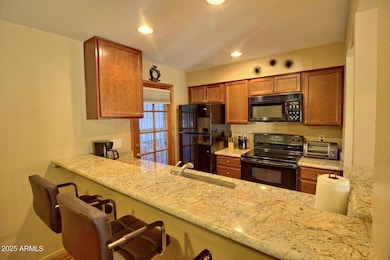5998 N 78th St Unit 107 Scottsdale, AZ 85250
Indian Bend NeighborhoodEstimated payment $2,741/month
Highlights
- Wood Flooring
- Main Floor Primary Bedroom
- End Unit
- Kiva Elementary School Rated A
- Spanish Architecture
- Corner Lot
About This Home
Location, location....this beautiful 3 bedroom, 2 bath corner unit condo is in a lush complex that is nestled in between the Scottsdale greenbelt and the Arizona canal path; both about a .25 mile away. The location is a walker and cyclists paradise close to Old Town Scottsdale and a quick scoot around the corner from AJs, Sprouts, many restaurants, boutiques, spas, and antique stores at Lincoln Square. This home is open concept at its best, with the dining, living room, and kitchen all open to one another via a granite breakfast bar. The living room and 2 bedrooms also have sliders opening to one of the two private patios, giving you a perfect indoor/outdoor AZ experience. One of the two spas and pools in the complex sits off the front patio, CLICK MORE and the free Scottsdale trolley stops steps from your door. There are many custom details throughout the home, and the primary bedroom is extra large. There are 3 walk-in closets inside the home and one large storage unit outside on the patio. This home also has newer windows/sliders, water heater- 4yrs, and the air conditioner/furnace -1yr. The complex has built in gas bbq grills and the unit has new roof as of 2024 The unit comes with a covered parking spot, and a detached garage is available to purchase separately. If purchased, the unit then has 3 reserved parking spots (one covered, one garage, and one uncovered). Welcome Home!
Listing Agent
Keller Williams Integrity First License #SA537105000 Listed on: 11/20/2025

Property Details
Home Type
- Condominium
Est. Annual Taxes
- $1,349
Year Built
- Built in 1981
Lot Details
- End Unit
- 1 Common Wall
- Desert faces the back of the property
- Block Wall Fence
- Grass Covered Lot
HOA Fees
- $420 Monthly HOA Fees
Parking
- 1 Car Detached Garage
- 1 Open Parking Space
- 1 Carport Space
- Oversized Parking
- Garage ceiling height seven feet or more
- Garage Door Opener
- Assigned Parking
Home Design
- Spanish Architecture
- Wood Frame Construction
- Built-Up Roof
- Stucco
Interior Spaces
- 1,336 Sq Ft Home
- 2-Story Property
- Wet Bar
- Family Room with Fireplace
Kitchen
- Breakfast Bar
- Electric Cooktop
- Built-In Microwave
Flooring
- Wood
- Carpet
- Tile
Bedrooms and Bathrooms
- 3 Bedrooms
- Primary Bedroom on Main
- Remodeled Bathroom
- 2 Bathrooms
Home Security
- Security System Owned
- Intercom
Outdoor Features
- Covered Patio or Porch
- Playground
Schools
- Kiva Elementary School
- Mohave Middle School
- Saguaro High School
Utilities
- Cooling System Updated in 2024
- Central Air
- Heating Available
- High Speed Internet
- Cable TV Available
Additional Features
- No Interior Steps
- Unit is below another unit
Listing and Financial Details
- Tax Lot 107
- Assessor Parcel Number 173-03-623-A
Community Details
Overview
- Association fees include roof repair, insurance, pest control, ground maintenance, front yard maint, roof replacement, maintenance exterior
- Cuellar Association, Phone Number (602) 277-7070
- Villa Estados Phase 1 Subdivision, Former Model Floorplan
Recreation
- Heated Community Pool
- Community Spa
Map
Home Values in the Area
Average Home Value in this Area
Tax History
| Year | Tax Paid | Tax Assessment Tax Assessment Total Assessment is a certain percentage of the fair market value that is determined by local assessors to be the total taxable value of land and additions on the property. | Land | Improvement |
|---|---|---|---|---|
| 2025 | $1,408 | $19,943 | -- | -- |
| 2024 | $1,334 | $18,993 | -- | -- |
| 2023 | $1,334 | $30,050 | $6,010 | $24,040 |
| 2022 | $1,265 | $22,150 | $4,430 | $17,720 |
| 2021 | $1,344 | $21,100 | $4,220 | $16,880 |
| 2020 | $1,333 | $20,460 | $4,090 | $16,370 |
| 2019 | $1,286 | $19,150 | $3,830 | $15,320 |
| 2018 | $1,245 | $15,180 | $3,030 | $12,150 |
| 2017 | $1,193 | $14,150 | $2,830 | $11,320 |
| 2016 | $1,169 | $15,680 | $3,130 | $12,550 |
| 2015 | $1,113 | $15,020 | $3,000 | $12,020 |
Property History
| Date | Event | Price | List to Sale | Price per Sq Ft |
|---|---|---|---|---|
| 11/20/2025 11/20/25 | For Sale | $419,000 | 0.0% | $314 / Sq Ft |
| 11/03/2025 11/03/25 | Price Changed | $419,000 | -0.2% | $314 / Sq Ft |
| 11/03/2025 11/03/25 | Price Changed | $419,900 | -- | $314 / Sq Ft |
Purchase History
| Date | Type | Sale Price | Title Company |
|---|---|---|---|
| Warranty Deed | $196,000 | Security Title Agency | |
| Warranty Deed | -- | None Available | |
| Interfamily Deed Transfer | -- | Guaranty Title Agency | |
| Interfamily Deed Transfer | -- | Guaranty Title Agency | |
| Quit Claim Deed | -- | -- | |
| Warranty Deed | $81,925 | United Title Agency |
Mortgage History
| Date | Status | Loan Amount | Loan Type |
|---|---|---|---|
| Open | $147,000 | New Conventional | |
| Previous Owner | $52,500 | New Conventional |
Source: Arizona Regional Multiple Listing Service (ARMLS)
MLS Number: 6941463
APN: 173-03-623A
- 5998 N 78th St Unit 213
- 5950 N 78th St Unit 263
- 7675 E McDonald Dr Unit 227
- 5995 N 78th St Unit 2020
- 5995 N 78th St Unit 1024
- 5995 N 78th St Unit 1100
- 5995 N 78th St Unit 1037
- 5995 N 78th St Unit 2082
- 5995 N 78th St Unit 1113
- 5995 N 78th St Unit 1108
- 7844 E Rovey Ave Unit 361
- 7817 E Valley Vista Dr Unit 390
- 7672 E Solano Dr
- 7950 E Starlight Way Unit 132
- 7950 E Starlight Way Unit 253
- 6228 N Cattletrack Rd
- 6228 N Cattletrack Rd Unit 1
- 7967 E Solano Dr
- 5643 N 75th Place
- 6249 N 78th St Unit 66
- 5998 N 78th St Unit 222
- 5950 N 78th St Unit 168
- 5950 N 78th St Unit 111
- 5950 N 78th St Unit 216
- 5950 N 78th St Unit 248
- 7801 E Rovey Ave
- 7725 E Rovey Ave
- 5959 N 78th St
- 7818 E Rovey Ave
- 7839 E Rovey Ave Unit 355
- 5995 N 78th St Unit 1099
- 5995 N 78th St Unit 1075
- 5995 N 78th St Unit 2052
- 5995 N 78th St Unit 2020
- 5995 N 78th St Unit 1043
- 5995 N 78th St Unit 1028
- 5995 N 78th St Unit 101
- 5995 N 78th St Unit 2078
- 6018 N 79th St
- 6020 N 77th Place
