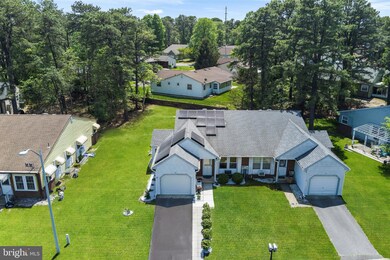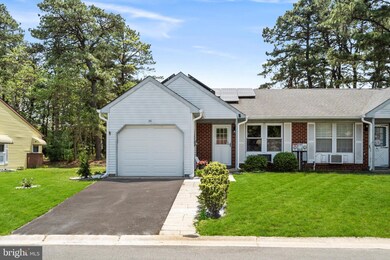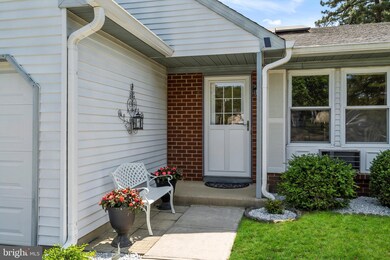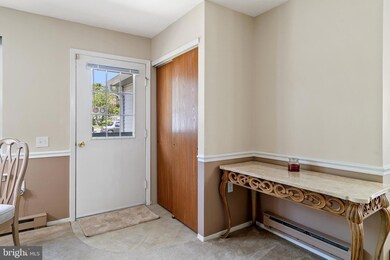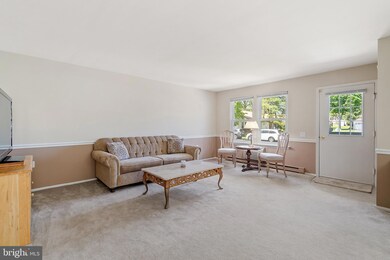
5A Greenwood Ln Whiting, NJ 08759
Manchester Township NeighborhoodHighlights
- Senior Living
- Rambler Architecture
- Attic
- Open Floorplan
- Main Floor Bedroom
- Sun or Florida Room
About This Home
As of August 2025MOVE-IN READY Sherbourne Model in Crestwood Village VI! Meticulously maintained and updated, this lovely home offers 2 bedrooms, 1 full bath, and a spacious layout in the sought-after 55+ community of Crestwood Village VI. Features include a generous Living Room/Dining Room combo, an Eat-In Kitchen with quartz countertops, and a bright Sunroom/Den that leads to a private patio and backyard—perfect for relaxing or entertaining. Recent updates include: newer bath with walk-in shower and tubular skylight, newer laundry room, windows, and roof. The Primary Bedroom includes TWO walk-in closets for abundant storage. Leased solar panels provide significant year-round savings—zero electric bills during summer and even in colder months! Crestwood Village VI amenities include lawn care, trash removal, gutter cleaning, leaf and brush pickup, roof repair/replacement, community bus service, and on-site maintenance. Conveniently located near shopping, dining, and beaches. Don’t miss this move-in ready gem! Grass is digitally enhanced.
Last Agent to Sell the Property
Berkshire Hathaway HomeServices Healy Realtors License #1753832 Listed on: 05/14/2025

Townhouse Details
Home Type
- Townhome
Est. Annual Taxes
- $2,011
Year Built
- Built in 1982
Lot Details
- Infill Lot
- Sprinkler System
HOA Fees
- $138 Monthly HOA Fees
Parking
- 1 Car Direct Access Garage
- Garage Door Opener
- Driveway
Home Design
- Semi-Detached or Twin Home
- Rambler Architecture
- Brick Exterior Construction
- Shingle Roof
- Aluminum Siding
Interior Spaces
- 1,184 Sq Ft Home
- Property has 1 Level
- Open Floorplan
- Chair Railings
- Family Room Off Kitchen
- Combination Dining and Living Room
- Sun or Florida Room
- Carpet
- Crawl Space
- Attic
Kitchen
- Breakfast Area or Nook
- Eat-In Kitchen
- Electric Oven or Range
- Range Hood
- Microwave
- Dishwasher
- Upgraded Countertops
Bedrooms and Bathrooms
- 2 Main Level Bedrooms
- En-Suite Primary Bedroom
- Walk-In Closet
- 1 Full Bathroom
- Walk-in Shower
- Solar Tube
Laundry
- Laundry Room
- Dryer
- Washer
Utilities
- Multiple cooling system units
- Electric Baseboard Heater
- High-Efficiency Water Heater
- No Septic System
Additional Features
- More Than Two Accessible Exits
- Solar Heating System
Community Details
- Senior Living
- Senior Community | Residents must be 55 or older
- Crestwood Village 6 HOA
- Crestwood Village 6 Subdivision
Listing and Financial Details
- Tax Lot 00060
- Assessor Parcel Number 19-00075 122-00060
Ownership History
Purchase Details
Home Financials for this Owner
Home Financials are based on the most recent Mortgage that was taken out on this home.Purchase Details
Similar Homes in the area
Home Values in the Area
Average Home Value in this Area
Purchase History
| Date | Type | Sale Price | Title Company |
|---|---|---|---|
| Deed | $210,000 | Goldfinch Title | |
| Deed | $106,000 | -- |
Mortgage History
| Date | Status | Loan Amount | Loan Type |
|---|---|---|---|
| Open | $15,000 | No Value Available | |
| Open | $204,161 | FHA | |
| Previous Owner | $74,200 | New Conventional |
Property History
| Date | Event | Price | Change | Sq Ft Price |
|---|---|---|---|---|
| 08/08/2025 08/08/25 | Sold | $210,000 | 0.0% | $177 / Sq Ft |
| 05/22/2025 05/22/25 | Pending | -- | -- | -- |
| 05/22/2025 05/22/25 | Price Changed | $210,000 | +2.4% | $177 / Sq Ft |
| 05/14/2025 05/14/25 | For Sale | $205,000 | -- | $173 / Sq Ft |
Tax History Compared to Growth
Tax History
| Year | Tax Paid | Tax Assessment Tax Assessment Total Assessment is a certain percentage of the fair market value that is determined by local assessors to be the total taxable value of land and additions on the property. | Land | Improvement |
|---|---|---|---|---|
| 2025 | $2,011 | $174,400 | $50,000 | $124,400 |
| 2024 | $1,658 | $81,900 | $8,500 | $73,400 |
| 2023 | $1,564 | $81,900 | $8,500 | $73,400 |
| 2022 | $1,814 | $81,900 | $8,500 | $73,400 |
| 2021 | $1,525 | $81,900 | $8,500 | $73,400 |
| 2020 | $1,728 | $81,900 | $8,500 | $73,400 |
| 2019 | $1,352 | $52,700 | $8,500 | $44,200 |
| 2018 | $1,346 | $52,700 | $8,500 | $44,200 |
| 2017 | $1,352 | $52,700 | $8,500 | $44,200 |
| 2016 | $1,085 | $52,700 | $8,500 | $44,200 |
| 2015 | $1,061 | $52,700 | $8,500 | $44,200 |
| 2014 | $1,034 | $52,700 | $8,500 | $44,200 |
Agents Affiliated with this Home
-
Mary Bueti

Seller's Agent in 2025
Mary Bueti
Berkshire Hathaway HomeServices Healy Realtors
(732) 267-1751
7 in this area
78 Total Sales
-
datacorrect BrightMLS
d
Buyer's Agent in 2025
datacorrect BrightMLS
Non Subscribing Office
Map
Source: Bright MLS
MLS Number: NJOC2033924
APN: 19-00075-122-00060
- 2B Greenwood Ln Unit 62
- 4B Greenwood Ln
- 26B Medford Rd Unit 62
- 123 Sunset Rd Unit 60
- 111 Sunset Rd
- 111 Sunset Rd Unit 60
- 69 Sunset Rd Unit D
- 4 Stonybrook Ct Unit 60
- 6 Ardmore St Unit A
- 51A Sunset Rd
- 3 Amherst Rd Unit 63
- 15 Alpine Rd Unit C
- 15 Alpine Rd Unit A
- 17 Portsmouth St Unit A
- 11B Amherst Rd Unit 64
- 1A Winthrop Place Unit 55
- 14A Portsmouth St
- 97 Milford Ave Unit 55
- 4 B Easton Ct Sec 55
- 4B Mill Rd

