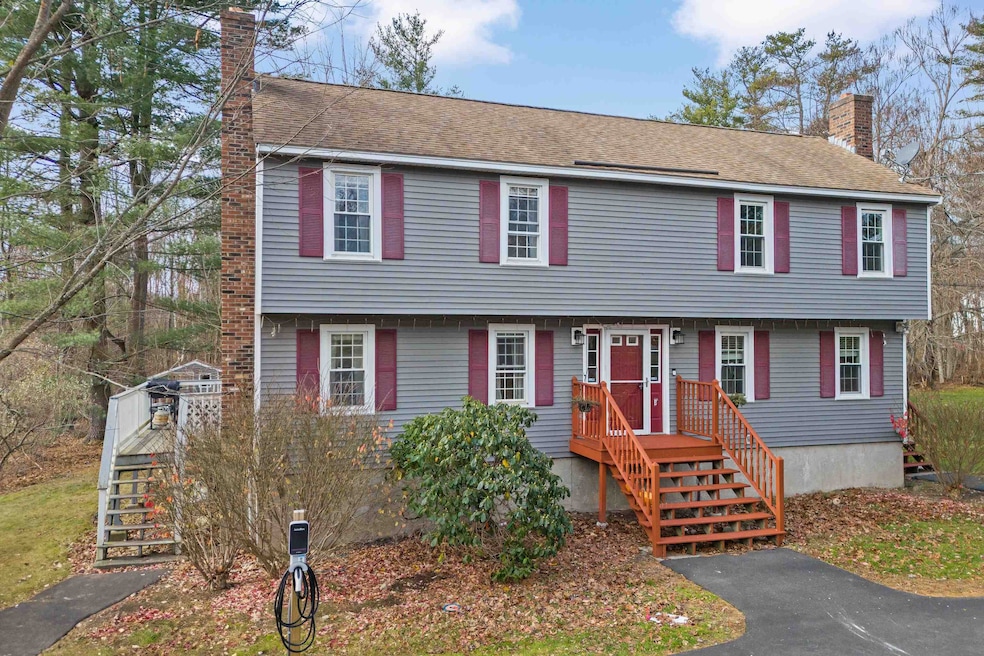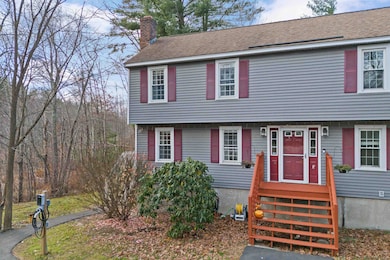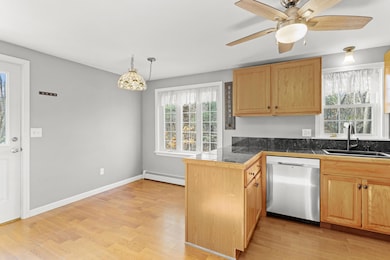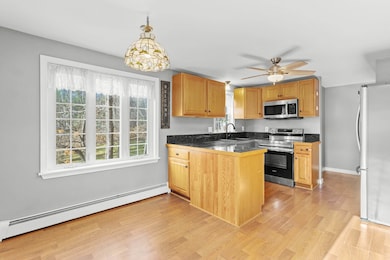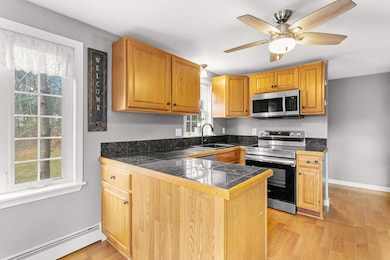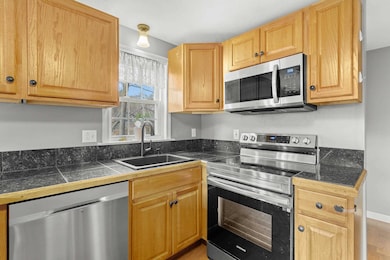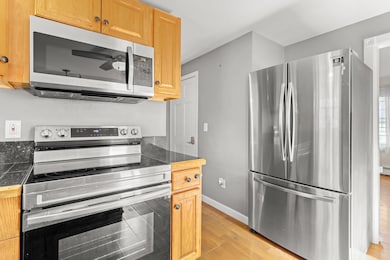Estimated payment $2,192/month
Highlights
- Deck
- Shed
- Level Lot
- Hard or Low Nap Flooring
- Combination Kitchen and Dining Room
- Carpet
About This Home
Welcome to 5 Homestead Dr in Derry, NH, a condex with no HOA fees! This 2-bedroom, 1.5-bath condex is located in a well-established neighborhood on a private 1-acre lot. The first floor features a spacious living room and an eat-in kitchen with newer stainless-steel appliances, plus a convenient half bath. Upstairs, you’ll find an oversized main bedroom, a generous second bedroom, and a full bath. The unfinished, heated basement offers the potential for easily adding extra living space. The home also includes a Level 2 EV charger. Opportunity awaits. Schedule your showing today! Showings begin at the open house on Saturday, Nov. 22nd from 10:00–11:30 AM.
Open House Schedule
-
Saturday, November 22, 202510:00 to 11:30 am11/22/2025 10:00:00 AM +00:0011/22/2025 11:30:00 AM +00:00Add to Calendar
-
Sunday, November 23, 202511:00 am to 12:30 pm11/23/2025 11:00:00 AM +00:0011/23/2025 12:30:00 PM +00:00Add to Calendar
Property Details
Home Type
- Condominium
Est. Annual Taxes
- $5,745
Year Built
- Built in 1985
Home Design
- Concrete Foundation
- Wood Frame Construction
- Vinyl Siding
Interior Spaces
- Property has 2 Levels
- Combination Kitchen and Dining Room
Kitchen
- Microwave
- Dishwasher
Flooring
- Carpet
- Laminate
Bedrooms and Bathrooms
- 2 Bedrooms
Laundry
- Dryer
- Washer
Basement
- Heated Basement
- Basement Fills Entire Space Under The House
- Interior Basement Entry
Parking
- Shared Driveway
- Paved Parking
Outdoor Features
- Deck
- Shed
Schools
- South Range Elementary School
- West Running Brook Middle Sch
- Pinkerton Academy High School
Utilities
- Private Water Source
- Shared Sewer
- Cable TV Available
Additional Features
- Hard or Low Nap Flooring
- Property fronts a private road
Listing and Financial Details
- Legal Lot and Block 15L / 103
- Assessor Parcel Number 3
Map
Home Values in the Area
Average Home Value in this Area
Property History
| Date | Event | Price | List to Sale | Price per Sq Ft |
|---|---|---|---|---|
| 11/18/2025 11/18/25 | For Sale | $324,900 | -- | $308 / Sq Ft |
Source: PrimeMLS
MLS Number: 5069905
- 22 Jacob Rd
- 2 Brown Rd
- 56 Bedard Ave
- 139 Rockingham Rd Unit 21
- 139 Rockingham Rd Unit 30
- 26 Partridge Rd
- 242 Rockingham Rd
- 16 Blackberry Rd Unit L
- 24 Alyssa Dr
- 87 Island Pond Rd
- 18 Nottingham Rd
- 9 County Rd
- 144 Rockingham Rd
- 90L Derryfield Rd
- 90 Derryfield Rd Unit R
- 90L Derryfield Rd Unit L
- 90 Derryfield Rd
- 13 Tiger Tail Cir
- 100 Rockingham Rd Unit 9
- 66 Derryfield Rd Unit L
- 74 Kilrea Rd Unit R
- 70 Fordway Extension Unit 102
- 65 Fordway Extension Unit 6
- 1 Forest Ridge Rd
- 4 Mc Gregor St Unit A - 1st Floor
- 1 Florence St Unit B
- 51 Charleston Ave
- 12 Central St Unit Bottom Floor
- 12 Central St Unit bottom fl
- 12 Central St Unit Top Floor
- 73 E Broadway Unit K
- 73 E Broadway Unit O
- 40 W Broadway Unit 8-RR431
- 40 W Broadway Unit 8
- 16 Manning St Unit 206
- 1 Charleston Ave
- 53 W Broadway
- 14 Crystal Ave
- 29 High St Unit B
- 67 Rockingham Rd Unit A-1
