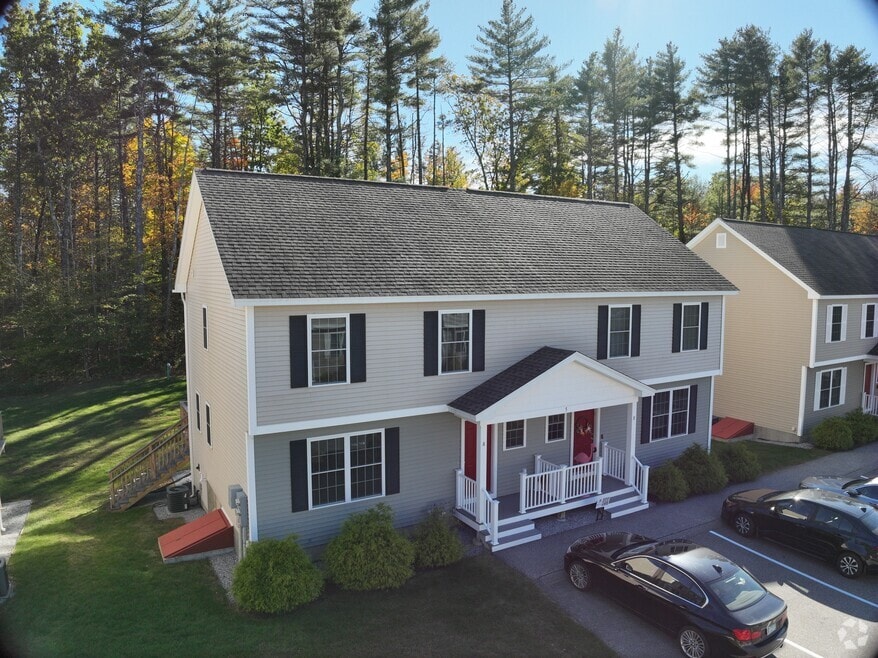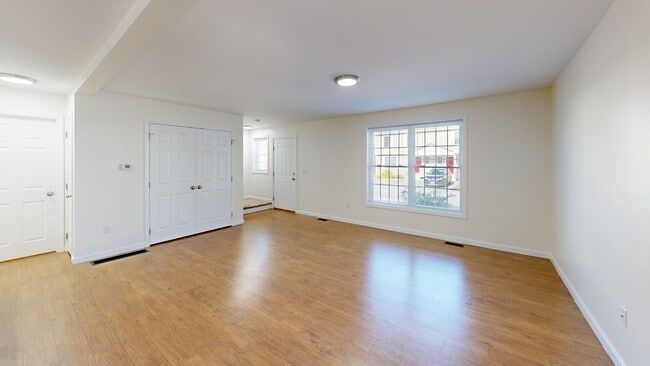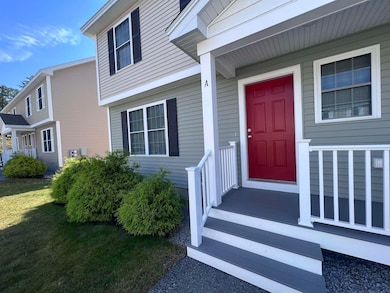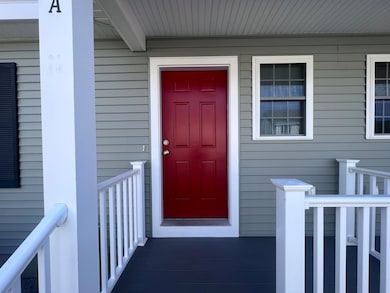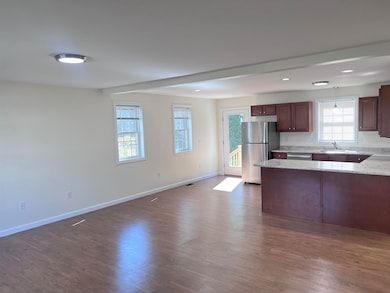
5A Red Oak Way Unit 5A Boscawen, NH 03303
Estimated payment $2,257/month
Highlights
- Deck
- Central Air
- Carpet
- Community Playground
- Walk-Up Access
About This Home
Welcome to the newly established Lord Edward Condominium Association and this spacious 3-bedroom, 2-bathroom townhome offering approximately ±1,425 square feet of comfortable living. This move-in ready home features bright kitchen with stainless steel appliances, freshly painted interiors with laminate flooring in the kitchen and living room. Upstairs you will find 3-carpeted bedrooms with ample closet space.
Enjoy the convenience of a full basement for storage or future finishing, along with two dedicated parking spaces. The association spans ±7.87
common acres and includes a playground area for residents to enjoy.
Located just minutes from the state capital of Concord and about ±20 minutes from the outlets in Tilton, this home also offers easy access to Route 93 and to the expanding Merchants Way shopping center, anchored by a popular grocery store, a liquor and wine outlet and other well know retailers and restaurants. A walk-in medical care facility in the shopping center adds even more convenience to the area. Open House: Saturday & Sunday, October 18-19, from 10:00AM to 12:00PM.
Townhouse Details
Home Type
- Townhome
Year Built
- Built in 2016
Home Design
- Concrete Foundation
- Wood Frame Construction
- Vinyl Siding
Interior Spaces
- Property has 2 Levels
- Blinds
- Basement
- Walk-Up Access
- Washer and Dryer Hookup
Kitchen
- Microwave
- Dishwasher
Flooring
- Carpet
- Laminate
- Vinyl
Bedrooms and Bathrooms
- 3 Bedrooms
- 2 Full Bathrooms
Parking
- Paved Parking
- Assigned Parking
Outdoor Features
- Deck
Schools
- Boscawen Elementary School
- Merrimack Valley Middle School
- Merrimack Valley High School
Utilities
- Central Air
- Cable TV Available
Listing and Financial Details
- Tax Block 0010
- Assessor Parcel Number 183D
Community Details
Overview
- Lord Edward Condominium Condos
Recreation
- Community Playground
3D Interior and Exterior Tours
Floorplans
Map
Home Values in the Area
Average Home Value in this Area
Property History
| Date | Event | Price | List to Sale | Price per Sq Ft |
|---|---|---|---|---|
| 10/21/2025 10/21/25 | Price Changed | $359,900 | -5.3% | $253 / Sq Ft |
| 10/14/2025 10/14/25 | Price Changed | $379,900 | -2.6% | $267 / Sq Ft |
| 09/30/2025 09/30/25 | For Sale | $389,900 | -- | $274 / Sq Ft |
About the Listing Agent

I'm a sales and relationship management professional with more than 23 years of experience in the financial services industry. Most of my career was spent supporting large institutional clients at a major financial institution, where I developed a strong foundation in client service and problem solving. I've built my career on helping people reach their goals by listening carefully and finding solutions that add real value.
Whether you're a first time homebuyer, seller or seasoned
Craig's Other Listings
Source: PrimeMLS
MLS Number: 5063635
- 3A Red Oak Way Unit 3A
- 6 Eagle Perch Dr Unit 9
- 9 Eagle Perch Dr Unit 5
- 2 Eagle Perch Dr Unit 16
- 6A Villa Brasi Ln
- 5 Gage St
- 2B Villa Brasi Ln
- 4B Villa Brasi Ln
- 4A Villa Brasi Ln
- 28 Jackson St
- 10 Jackson St
- 29 Duston Dr
- 3 Prospect St
- 26 Crescent St
- 2 Elizabeth Dr
- 90 Merrimack St
- 12 Cross St Unit 201
- 33 Tanner St
- 6 Old Boyce Rd
- 187 King St
- 323 Village St Unit 2
- 30 Great Falls Dr Unit 30 Great Falls Drive
- 72 Maplewood Ln
- 6 Winsor Ave
- 14 Winsor Ave Unit B
- 45 Bog Rd Unit 5
- 29 Bog Rd
- 86 Fisherville Rd
- 479 N State St
- 353 N State St Unit A
- 301 N State St
- 303 N State St
- 23 Clough Pond Rd
- 216 Rumford St Unit 216 Rumford
- 5 Granite Ave Unit 5 Granite Ave. Concord NH
- 109 Rumford St Unit 109
- 21 Charles St Unit 19B
- 169 Portsmouth St
- 11 Stickney Ave
- 5 Union St Unit 2

