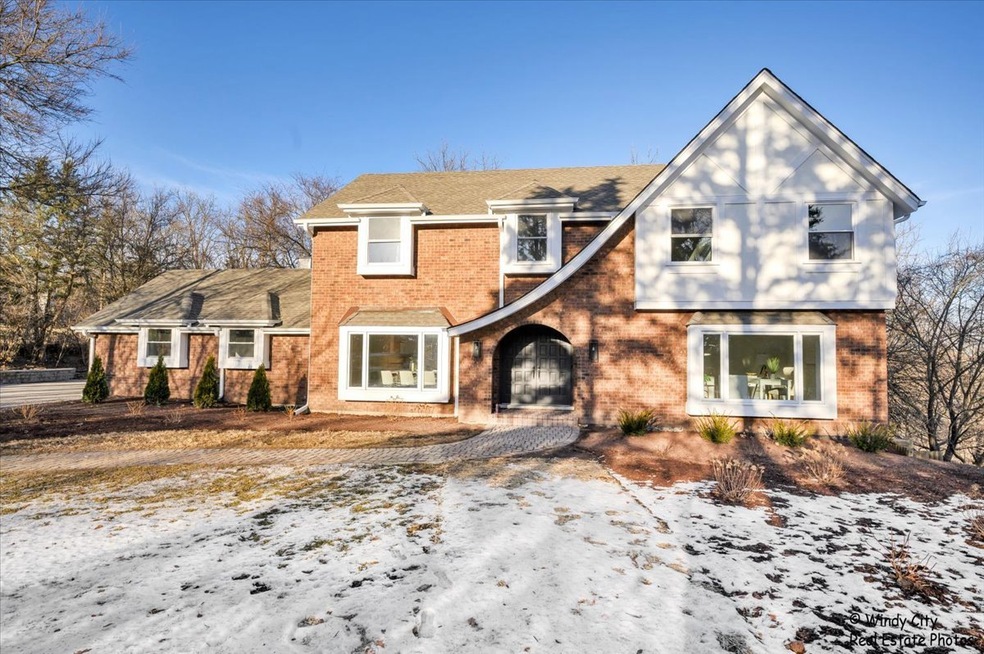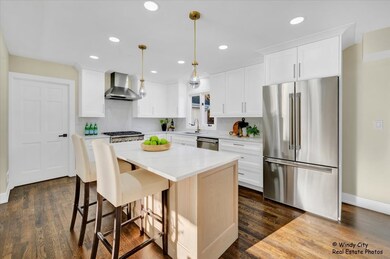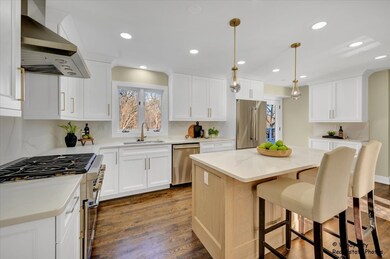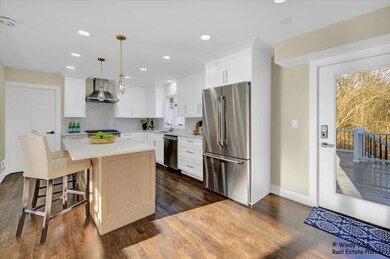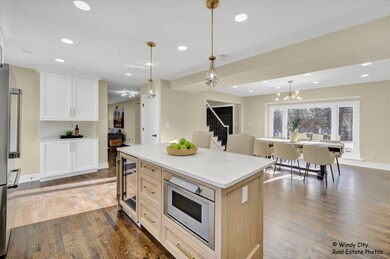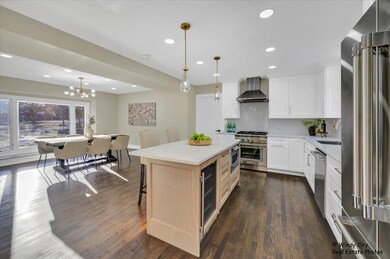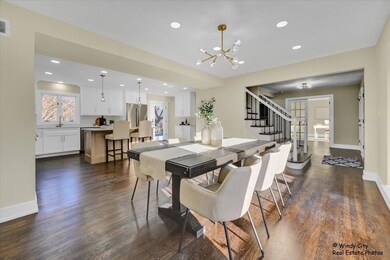
5N283 Paddock Ln Saint Charles, IL 60175
Campton Hills NeighborhoodHighlights
- 1.34 Acre Lot
- Community Lake
- Property is near a park
- Lily Lake Grade School Rated A-
- Clubhouse
- Living Room with Fireplace
About This Home
As of March 2025Nestled at the end of a serene cul-de-sac on a wooded 1.3-acre lot, this fully remodeled home is a perfect blend of luxury and modern convenience. Featuring 5 spacious bedrooms and 3.5 beautifully updated bathrooms, the home boasts brand-new hardwood floors, a stunning custom kitchen with quartz countertops, full quartz backsplash, and top-of-the-line Thermador stainless steel appliances. Recent upgrades include a new roof, windows, electrical panel, air condenser, and composite deck-all completed in 2024-along with a new furnace in 2022. The oversized full-brick driveway leads to a large mudroom off the garage, while the finished walkout basement offers added living space with one of two charming brick fireplaces. Enjoy outdoor living with a new concrete patio, or take advantage of the newly renovated community clubhouse, playground, sledding hill, tennis courts, fishing pond, walking trails, and access to the Great Western Trail. With a whole-home water filtration system backed by a 10-year warranty and a prime location in a vibrant neighborhood with a community pool, this is truly a dream home!
Home Details
Home Type
- Single Family
Est. Annual Taxes
- $10,329
Year Built
- Built in 1978
HOA Fees
- $63 Monthly HOA Fees
Parking
- 3 Car Attached Garage
- Brick Driveway
Home Design
- Tudor Architecture
Interior Spaces
- 3,500 Sq Ft Home
- 2-Story Property
- Family Room
- Living Room with Fireplace
- 2 Fireplaces
- Combination Kitchen and Dining Room
- Recreation Room
- Wood Flooring
- Laundry Room
Bedrooms and Bathrooms
- 5 Bedrooms
- 5 Potential Bedrooms
Finished Basement
- Basement Fills Entire Space Under The House
- Fireplace in Basement
- Finished Basement Bathroom
Schools
- Lily Lake Grade Elementary School
- Central Middle School
- Central High School
Utilities
- Forced Air Heating and Cooling System
- Heating System Uses Natural Gas
- Shared Well
Additional Features
- Patio
- 1.34 Acre Lot
- Property is near a park
Community Details
Overview
- Association fees include clubhouse, pool
- Treasurer Association
- The Windings Of Ferson Creek Subdivision
- Property managed by Self-Managed
- Community Lake
Amenities
- Clubhouse
Recreation
- Tennis Courts
- Community Pool
Ownership History
Purchase Details
Home Financials for this Owner
Home Financials are based on the most recent Mortgage that was taken out on this home.Purchase Details
Home Financials for this Owner
Home Financials are based on the most recent Mortgage that was taken out on this home.Purchase Details
Purchase Details
Home Financials for this Owner
Home Financials are based on the most recent Mortgage that was taken out on this home.Purchase Details
Similar Homes in Saint Charles, IL
Home Values in the Area
Average Home Value in this Area
Purchase History
| Date | Type | Sale Price | Title Company |
|---|---|---|---|
| Warranty Deed | $750,000 | None Listed On Document | |
| Special Warranty Deed | $350,000 | Timios | |
| Sheriffs Deed | -- | None Listed On Document | |
| Interfamily Deed Transfer | -- | None Available | |
| Interfamily Deed Transfer | -- | None Available |
Mortgage History
| Date | Status | Loan Amount | Loan Type |
|---|---|---|---|
| Open | $675,000 | New Conventional | |
| Previous Owner | $435,000 | Reverse Mortgage Home Equity Conversion Mortgage | |
| Previous Owner | $144,300 | New Conventional | |
| Previous Owner | $40,000 | Stand Alone Second | |
| Previous Owner | $163,950 | Unknown | |
| Previous Owner | $130,000 | Unknown | |
| Previous Owner | $130,000 | Unknown |
Property History
| Date | Event | Price | Change | Sq Ft Price |
|---|---|---|---|---|
| 03/04/2025 03/04/25 | Sold | $750,000 | 0.0% | $214 / Sq Ft |
| 02/01/2025 02/01/25 | Pending | -- | -- | -- |
| 01/31/2025 01/31/25 | For Sale | $750,000 | +114.3% | $214 / Sq Ft |
| 09/19/2024 09/19/24 | Sold | $350,000 | -13.6% | $129 / Sq Ft |
| 08/22/2024 08/22/24 | Pending | -- | -- | -- |
| 08/09/2024 08/09/24 | For Sale | $405,000 | -- | $149 / Sq Ft |
Tax History Compared to Growth
Tax History
| Year | Tax Paid | Tax Assessment Tax Assessment Total Assessment is a certain percentage of the fair market value that is determined by local assessors to be the total taxable value of land and additions on the property. | Land | Improvement |
|---|---|---|---|---|
| 2023 | $10,329 | $130,639 | $22,342 | $108,297 |
| 2022 | $10,185 | $119,033 | $20,357 | $98,676 |
| 2021 | $9,811 | $112,391 | $19,221 | $93,170 |
| 2020 | $9,780 | $110,773 | $18,944 | $91,829 |
| 2019 | $9,726 | $109,147 | $18,666 | $90,481 |
| 2018 | $9,653 | $109,147 | $18,666 | $90,481 |
| 2017 | $9,551 | $107,545 | $18,392 | $89,153 |
| 2016 | $9,766 | $104,830 | $17,928 | $86,902 |
| 2015 | -- | $101,935 | $17,433 | $84,502 |
| 2014 | -- | $103,498 | $17,700 | $85,798 |
| 2013 | -- | $105,234 | $17,997 | $87,237 |
Agents Affiliated with this Home
-
Kirk Bennett
K
Seller's Agent in 2025
Kirk Bennett
ByOwner.com
(800) 296-9637
1 in this area
152 Total Sales
-
Malissa Parson
M
Buyer's Agent in 2025
Malissa Parson
Compass
(773) 680-2137
1 in this area
22 Total Sales
-
Ursula Foley

Seller's Agent in 2024
Ursula Foley
Foley Properties
(312) 203-0770
1 in this area
84 Total Sales
-
Lindsay Loredo

Buyer's Agent in 2024
Lindsay Loredo
Baird Warner
(847) 485-9592
2 in this area
11 Total Sales
Map
Source: Midwest Real Estate Data (MRED)
MLS Number: 12281401
APN: 08-16-326-028
- 42W911 Jens Jensen Ln
- 5N002 Forest Trail
- 42W325 Jens Jensen Ln Unit 1
- 5N538 Hidden Springs Dr
- 5N647 Forest Glen Ln Unit 9
- 5N572 Hidden Springs Dr
- 4n709 W Woods Dr
- 42W142 Ravine Dr
- 5N597 Hidden Springs Dr
- 41W877 Hunters Ridge Unit 1
- 5N850 Ravine Dr
- 4N535 Foxfield Dr
- 4N481 Citation Ln
- 4N745 N Circle Dr
- 5N961 Ravine Dr
- 43W465 Otter Ln Unit 2
- 5N628 Trail Ridge Dr
- LOT 1 E Sunset Views Dr
- 5N815 W Sunset Views Dr
- 43w479 Prairie Valley Dr
