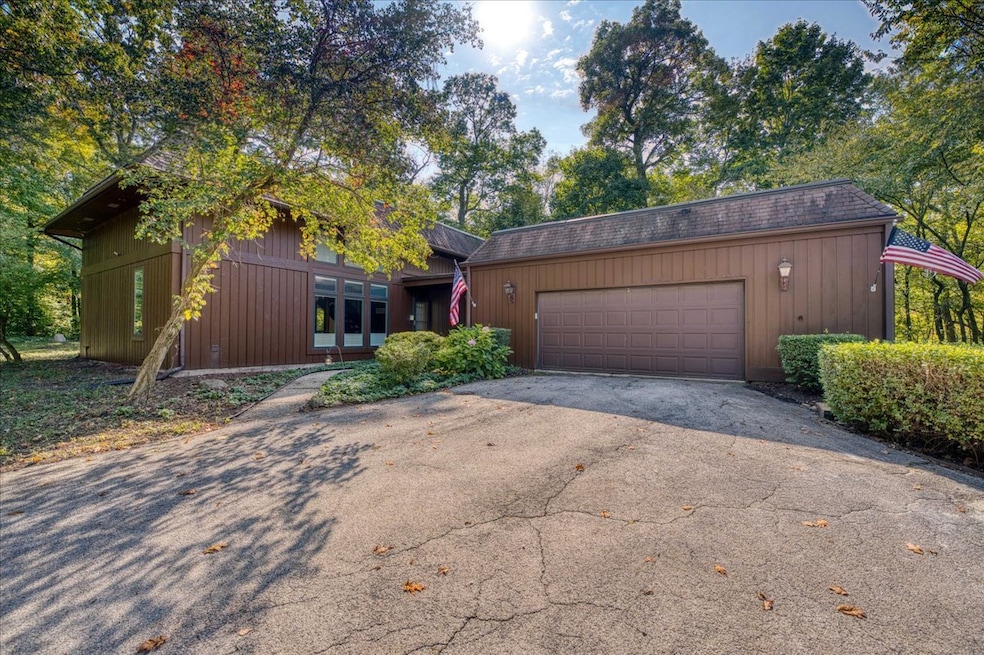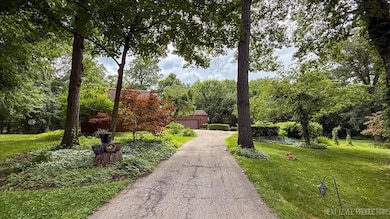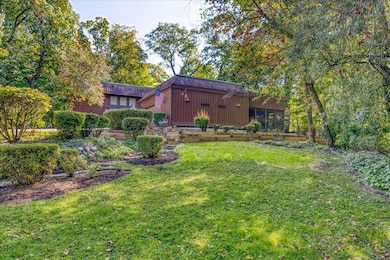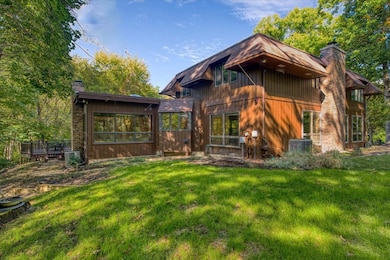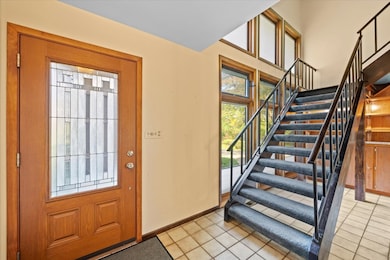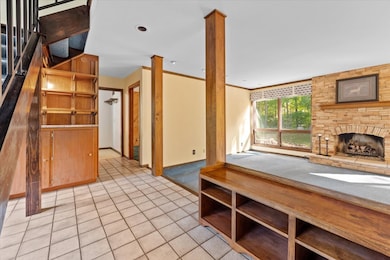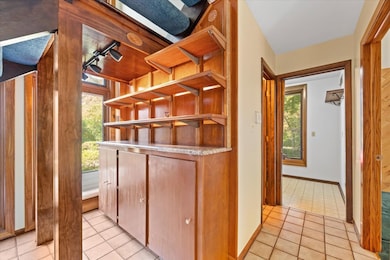5N380 Ronsu Ln Saint Charles, IL 60175
Ferson Creek NeighborhoodEstimated payment $4,123/month
Highlights
- Open Floorplan
- Mature Trees
- Family Room with Fireplace
- Ferson Creek Elementary School Rated A
- Deck
- Wood Flooring
About This Home
Nestled on a beautiful 1.6 acre wooded lot, this spacious home offers a balance of peaceful tranquility and comfortable living and is perfect for entertaining. The flexible floor plan provides a wonderful flow from the large family room that opens to the screened-in porch to the inviting living room with a second fireplace that connects seamlessly to the main living areas. A private first-floor den and an additional office nook off the family room offer two ideal work-from-home options, or versatile spaces to suit your lifestyle needs. The newer kitchen features solid surface countertops and opens to the expansive family room, creating the heart of the home. The newer remodeled primary bath is beautifully designed with heated floors and is handicap accessible. Step into the private screened-in porch and out to the Trex deck, perfectly nestled among the trees - a serene retreat for morning coffee or evening gatherings. The basement provides a blank canvas, ready for your personal touch and future possibilities. While this is an ESTATE SALE BEING OFFERED IN AS IS CONDITION, the sellers have provided valuable updates and information: dual HVAC systems, new sump pump (2020), new water heater (2025), new septic (2025), new retaining wall (2025), and most windows have been replaced. Experience your own private oasis - a property that feels worlds away, yet close to everything you need.
Listing Agent
@properties Christie's International Real Estate License #475133011 Listed on: 10/17/2025

Home Details
Home Type
- Single Family
Est. Annual Taxes
- $11,526
Year Built
- Built in 1973
Lot Details
- 1.6 Acre Lot
- Lot Dimensions are 275.56x200x239.09x403.79
- Paved or Partially Paved Lot
- Mature Trees
- Wooded Lot
Parking
- 2.5 Car Garage
- Parking Included in Price
Interior Spaces
- 3,033 Sq Ft Home
- 2-Story Property
- Open Floorplan
- Built-In Features
- Ceiling Fan
- Skylights
- Entrance Foyer
- Family Room with Fireplace
- 2 Fireplaces
- Living Room with Fireplace
- Formal Dining Room
- Home Office
- Screened Porch
Kitchen
- Breakfast Bar
- Range
- Dishwasher
Flooring
- Wood
- Carpet
Bedrooms and Bathrooms
- 4 Bedrooms
- 4 Potential Bedrooms
- Walk-In Closet
- Dual Sinks
- Soaking Tub
- Separate Shower
Laundry
- Laundry Room
- Dryer
- Washer
Basement
- Partial Basement
- Sump Pump
Outdoor Features
- Deck
Utilities
- Forced Air Zoned Cooling and Heating System
- Heating System Uses Natural Gas
- Well
- Gas Water Heater
- Septic Tank
Community Details
- Baker Acres Subdivision, Custom Floorplan
Listing and Financial Details
- Homeowner Tax Exemptions
Map
Home Values in the Area
Average Home Value in this Area
Tax History
| Year | Tax Paid | Tax Assessment Tax Assessment Total Assessment is a certain percentage of the fair market value that is determined by local assessors to be the total taxable value of land and additions on the property. | Land | Improvement |
|---|---|---|---|---|
| 2024 | $11,526 | $170,810 | $42,200 | $128,610 |
| 2023 | $10,980 | $152,878 | $37,770 | $115,108 |
| 2022 | $10,706 | $145,961 | $41,069 | $104,892 |
| 2021 | $10,095 | $139,130 | $39,147 | $99,983 |
| 2020 | $10,026 | $136,536 | $38,417 | $98,119 |
| 2019 | $9,845 | $133,832 | $37,656 | $96,176 |
| 2018 | $9,644 | $130,944 | $37,116 | $93,828 |
| 2017 | $9,396 | $126,467 | $35,847 | $90,620 |
| 2016 | $9,889 | $122,025 | $34,588 | $87,437 |
| 2015 | -- | $120,709 | $34,215 | $86,494 |
| 2014 | -- | $123,143 | $34,215 | $88,928 |
| 2013 | -- | $125,024 | $34,557 | $90,467 |
Property History
| Date | Event | Price | List to Sale | Price per Sq Ft |
|---|---|---|---|---|
| 11/04/2025 11/04/25 | Pending | -- | -- | -- |
| 10/25/2025 10/25/25 | For Sale | $599,900 | -- | $198 / Sq Ft |
Purchase History
| Date | Type | Sale Price | Title Company |
|---|---|---|---|
| Deed | -- | Chicago Title |
Source: Midwest Real Estate Data (MRED)
MLS Number: 12498221
APN: 09-17-402-005
- 5N661 Leola Ln
- 5N400 Fence Rail Ct
- 5N113 Burr Rd
- 5N107 Burr Rd
- 37W004 Ridgewood Dr
- 4N922 Dover Hill Rd
- 38W250 Burr Road Ln
- 4N680 Ware Woods Dr
- 3203 Greenwood Ln
- 36W824 Red Gate Ct
- 4N675 Old Farm Rd
- 1987 Sagebrook Dr
- 39W002 Bolcum Rd
- 5N024 Il Route 31
- 4545 Foxgrove Dr
- 135 Thornhill Farm Ln Unit 1
- 106 Sumac Ct
- 37W993 Heritage Oaks Dr
- 43W321 Creekside Ct
- 39W162 Longmeadow Ln
