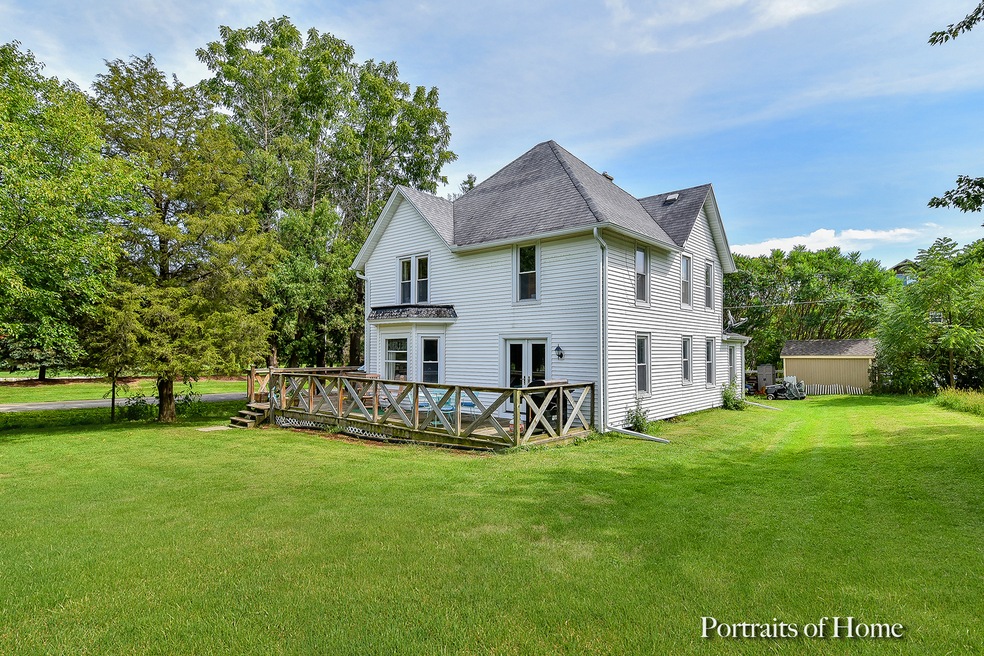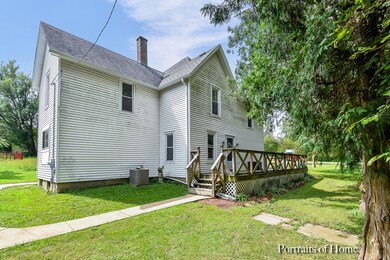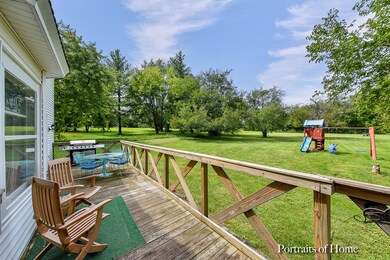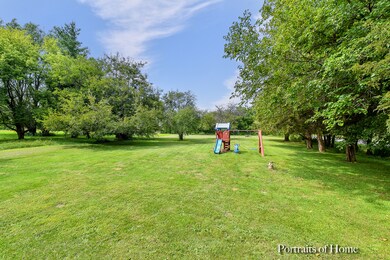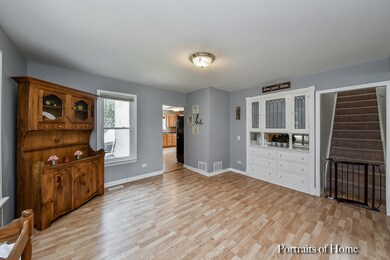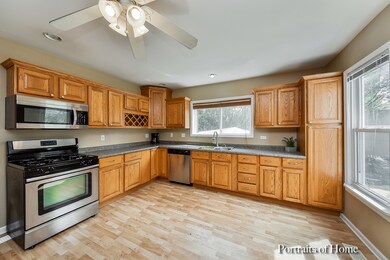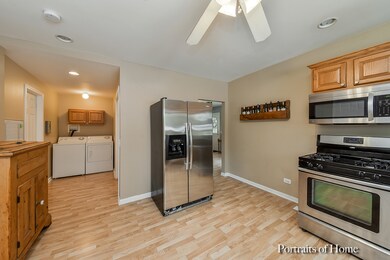
5N460 Hanson Rd Saint Charles, IL 60175
Campton Hills NeighborhoodHighlights
- Deck
- Farmhouse Style Home
- Breakfast Bar
- Lily Lake Grade School Rated A-
- Walk-In Pantry
- Bathroom on Main Level
About This Home
As of July 2024SPACIOUS AND CHARMING Farmhouse sits on a lush .92 acre property. HUGE Family room w/bay window is perfect for entertaining + additional space for a home office. Newly remodeled eat-in kitchen offers great cabinet and counter space, double sink w/window, pantry + stainless steel appliances. Separate dining room w/beautiful built-in leaded glass china cabinet. You'll be impressed by the extra large bedrooms and walk-in closets! Updated 1st and 2nd floor full bathrooms. White trim, doors + 1st floor laundry ~ French glass doors lead to a deck and private yard w/mature trees ~ Plenty of room to build a garage or outbuilding ~ Newer Furnace, A/C, Siding, Roof, gutters, windows, electrical, plumbing + large shed ~ Close to Great Western Bike & Walking Trail. Just minutes from schools, Metra train station + Randall Road Shopping, Dining and entertainment!
Last Agent to Sell the Property
Kim Fey Wahlberg
REMAX All Pro - St Charles Listed on: 09/04/2018
Home Details
Home Type
- Single Family
Est. Annual Taxes
- $7,352
Year Built | Renovated
- 1902 | 2012
Lot Details
- East or West Exposure
- Irregular Lot
Parking
- Driveway
Home Design
- Farmhouse Style Home
- Block Foundation
- Stone Foundation
- Asphalt Shingled Roof
- Vinyl Siding
Kitchen
- Breakfast Bar
- Walk-In Pantry
- Oven or Range
- Microwave
- Dishwasher
Laundry
- Laundry on main level
- Dryer
- Washer
Unfinished Basement
- Partial Basement
- Basement Cellar
Utilities
- Forced Air Heating and Cooling System
- Heating System Uses Gas
- Well
- Private or Community Septic Tank
Additional Features
- Bathroom on Main Level
- Deck
Listing and Financial Details
- Homeowner Tax Exemptions
- $5,000 Seller Concession
Ownership History
Purchase Details
Home Financials for this Owner
Home Financials are based on the most recent Mortgage that was taken out on this home.Purchase Details
Home Financials for this Owner
Home Financials are based on the most recent Mortgage that was taken out on this home.Purchase Details
Home Financials for this Owner
Home Financials are based on the most recent Mortgage that was taken out on this home.Purchase Details
Similar Home in Saint Charles, IL
Home Values in the Area
Average Home Value in this Area
Purchase History
| Date | Type | Sale Price | Title Company |
|---|---|---|---|
| Warranty Deed | $340,000 | Fidelity National Title | |
| Warranty Deed | $220,000 | Old Republic Title | |
| Warranty Deed | $169,500 | Attorneys Title Guaranty Fun | |
| Warranty Deed | $240,000 | Baird & Warner Title Service |
Mortgage History
| Date | Status | Loan Amount | Loan Type |
|---|---|---|---|
| Open | $323,000 | New Conventional | |
| Previous Owner | $1,230,000 | Credit Line Revolving | |
| Previous Owner | $216,015 | FHA | |
| Previous Owner | $154,660 | FHA | |
| Previous Owner | $7,500 | Stand Alone Second | |
| Previous Owner | $68,000 | Stand Alone Second |
Property History
| Date | Event | Price | Change | Sq Ft Price |
|---|---|---|---|---|
| 07/23/2024 07/23/24 | Sold | $340,000 | 0.0% | $150 / Sq Ft |
| 06/20/2024 06/20/24 | Pending | -- | -- | -- |
| 06/12/2024 06/12/24 | For Sale | $340,000 | +54.5% | $150 / Sq Ft |
| 11/08/2018 11/08/18 | Sold | $220,000 | 0.0% | $97 / Sq Ft |
| 09/17/2018 09/17/18 | Pending | -- | -- | -- |
| 09/04/2018 09/04/18 | For Sale | $220,000 | +29.8% | $97 / Sq Ft |
| 12/19/2014 12/19/14 | Sold | $169,500 | 0.0% | $75 / Sq Ft |
| 11/01/2014 11/01/14 | Pending | -- | -- | -- |
| 10/09/2014 10/09/14 | Price Changed | $169,500 | -3.1% | $75 / Sq Ft |
| 08/30/2014 08/30/14 | For Sale | $175,000 | -- | $77 / Sq Ft |
Tax History Compared to Growth
Tax History
| Year | Tax Paid | Tax Assessment Tax Assessment Total Assessment is a certain percentage of the fair market value that is determined by local assessors to be the total taxable value of land and additions on the property. | Land | Improvement |
|---|---|---|---|---|
| 2023 | $7,352 | $89,598 | $18,464 | $71,134 |
| 2022 | $6,736 | $77,445 | $16,824 | $60,621 |
| 2021 | $6,495 | $73,123 | $15,885 | $57,238 |
| 2020 | $6,476 | $72,070 | $15,656 | $56,414 |
| 2019 | $6,442 | $71,012 | $15,426 | $55,586 |
| 2018 | $5,354 | $60,491 | $15,426 | $45,065 |
| 2017 | $5,303 | $59,603 | $15,200 | $44,403 |
| 2016 | $5,595 | $58,098 | $14,816 | $43,282 |
| 2015 | -- | $56,494 | $14,407 | $42,087 |
| 2014 | -- | $80,966 | $14,628 | $66,338 |
| 2013 | -- | $82,324 | $14,873 | $67,451 |
Agents Affiliated with this Home
-
Alissa Roy

Seller's Agent in 2024
Alissa Roy
Keller Williams Inspire - Geneva
(630) 615-8267
6 in this area
102 Total Sales
-
Eric Brouilette

Buyer's Agent in 2024
Eric Brouilette
Public Employee Real Estate
(708) 912-1588
2 in this area
22 Total Sales
-
K
Seller's Agent in 2018
Kim Fey Wahlberg
REMAX All Pro - St Charles
-
Selena Stloukal

Seller Co-Listing Agent in 2018
Selena Stloukal
RE/MAX
(630) 621-5421
9 in this area
241 Total Sales
-
Michelle Sather

Buyer's Agent in 2018
Michelle Sather
Mode 1 Real Estate LLC
(630) 247-8428
2 in this area
205 Total Sales
-
B
Seller's Agent in 2014
Brenda Henke
Coldwell Banker Real Estate Group
Map
Source: Midwest Real Estate Data (MRED)
MLS Number: MRD10071026
APN: 08-17-354-013
- 5N628 Trail Ridge Dr
- LOT 1 E Sunset Views Dr
- 24 Autumn Ct
- 4N633 Fenimore Ln
- 43w479 Prairie Valley Dr
- 45W251 Ic Trail
- 5N119 Mary Ct
- 42W412 Sylvan Ln
- 42W399 Hawthorne Ct
- 42W396 Hawthorne Ct
- 42W285 Retreat Ct Unit 2
- 5N647 Forest Glen Ln Unit 9
- 4n709 W Woods Dr
- 5N538 Hidden Springs Dr
- 5N572 Hidden Springs Dr
- 5N175 Oak Hill Dr Unit 5
- 5N597 Hidden Springs Dr
- 5N961 Ravine Dr
- 41W951 Hunters Hill Dr
- 41W877 Hunters Ridge Unit 1
