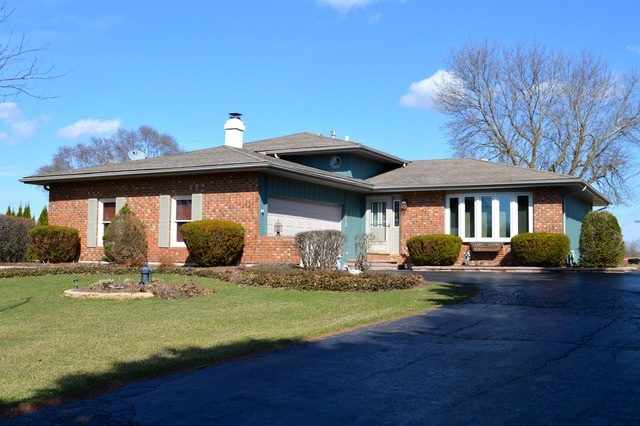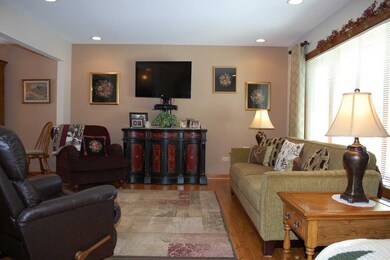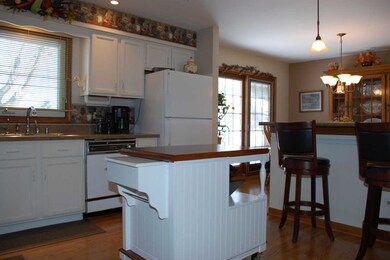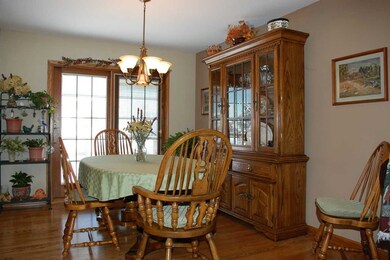
5N545 Meadowview Ln Saint Charles, IL 60175
Campton Hills NeighborhoodEstimated Value: $348,610 - $414,000
Highlights
- Landscaped Professionally
- Deck
- Whirlpool Bathtub
- Lily Lake Grade School Rated A-
- Wood Flooring
- Walk-In Pantry
About This Home
As of May 2015Solidly Built & Move-in Ready! Lovely Tri-Level Home Features 3 Bedrooms, 3 Baths, Hardwood Floors, Open Floor Plan, Newer Carpet, Fresh and Neutral Decor, Updated Kitchen and Baths, Canned Lighting, Fireplace, Master Bath with Jacuzzi, Solid Doors, Large Laundry Room, Storage Space, Outdoor Shed with Electric, Over Half Acre, Beautiful Landscaping and Quiet Location!
Last Agent to Sell the Property
Great Western Properties License #471021967 Listed on: 02/09/2015
Home Details
Home Type
- Single Family
Est. Annual Taxes
- $6,984
Year Built
- 1978
Lot Details
- East or West Exposure
- Landscaped Professionally
Parking
- Attached Garage
- Garage Transmitter
- Garage Door Opener
- Driveway
- Garage Is Owned
Home Design
- Tri-Level Property
- Brick Exterior Construction
- Slab Foundation
- Asphalt Shingled Roof
- Cedar
Interior Spaces
- Gas Log Fireplace
- Wood Flooring
Kitchen
- Breakfast Bar
- Walk-In Pantry
- Oven or Range
- Microwave
- Dishwasher
Bedrooms and Bathrooms
- Primary Bathroom is a Full Bathroom
- Whirlpool Bathtub
Finished Basement
- Walk-Out Basement
- Finished Basement Bathroom
- Crawl Space
Outdoor Features
- Deck
Utilities
- Forced Air Heating and Cooling System
- Heating System Uses Gas
- Well
- Private or Community Septic Tank
Listing and Financial Details
- Senior Tax Exemptions
- Homeowner Tax Exemptions
Ownership History
Purchase Details
Purchase Details
Home Financials for this Owner
Home Financials are based on the most recent Mortgage that was taken out on this home.Similar Homes in Saint Charles, IL
Home Values in the Area
Average Home Value in this Area
Purchase History
| Date | Buyer | Sale Price | Title Company |
|---|---|---|---|
| Mayer Peter J | -- | Attorney | |
| Mayer Peter J | $240,000 | Chicago Title Insurance Co |
Mortgage History
| Date | Status | Borrower | Loan Amount |
|---|---|---|---|
| Open | Mayer Peter J | $216,000 | |
| Previous Owner | Monachello Joseph C | $126,000 | |
| Previous Owner | Monachello Joseph C | $50,000 | |
| Previous Owner | Monachello Joseph C | $35,000 | |
| Previous Owner | Monachello Joseph C | $10,000 | |
| Previous Owner | Monachello Joseph C | $152,000 | |
| Previous Owner | Monachello Joseph C | $65,000 |
Property History
| Date | Event | Price | Change | Sq Ft Price |
|---|---|---|---|---|
| 05/30/2015 05/30/15 | Sold | $240,000 | -2.0% | $171 / Sq Ft |
| 04/12/2015 04/12/15 | Pending | -- | -- | -- |
| 02/09/2015 02/09/15 | For Sale | $245,000 | -- | $175 / Sq Ft |
Tax History Compared to Growth
Tax History
| Year | Tax Paid | Tax Assessment Tax Assessment Total Assessment is a certain percentage of the fair market value that is determined by local assessors to be the total taxable value of land and additions on the property. | Land | Improvement |
|---|---|---|---|---|
| 2023 | $6,984 | $93,520 | $14,769 | $78,751 |
| 2022 | $6,997 | $85,212 | $13,457 | $71,755 |
| 2021 | $7,205 | $80,457 | $12,706 | $67,751 |
| 2020 | $7,185 | $79,299 | $12,523 | $66,776 |
| 2019 | $6,424 | $78,135 | $12,339 | $65,796 |
| 2018 | $6,369 | $78,135 | $12,339 | $65,796 |
| 2017 | $6,310 | $76,988 | $12,158 | $64,830 |
| 2016 | $6,661 | $75,044 | $11,851 | $63,193 |
| 2015 | -- | $66,146 | $11,524 | $54,622 |
| 2014 | -- | $67,160 | $11,701 | $55,459 |
| 2013 | -- | $68,286 | $11,897 | $56,389 |
Agents Affiliated with this Home
-
Tina Mastrangelo

Seller's Agent in 2015
Tina Mastrangelo
Great Western Properties
(815) 739-1888
34 in this area
113 Total Sales
-
Mary Sagan

Buyer's Agent in 2015
Mary Sagan
Century 21 New Heritage - Hampshire
(847) 712-0812
3 in this area
177 Total Sales
Map
Source: Midwest Real Estate Data (MRED)
MLS Number: MRD08833999
APN: 08-17-151-005
- 5N628 Trail Ridge Dr
- 5N815 W Sunset Views Dr
- LOT 1 E Sunset Views Dr
- 43W465 Otter Ln Unit 2
- 42W911 Jens Jensen Ln
- 43W880 Pathfinder Dr Unit 3
- 43w479 Prairie Valley Dr
- 4N481 Citation Ln
- 45W251 Ic Trail
- 5N002 Forest Trail
- 42W325 Jens Jensen Ln Unit 1
- 5N647 Forest Glen Ln Unit 9
- 5N538 Hidden Springs Dr
- 42W142 Ravine Dr
- 5N572 Hidden Springs Dr
- 4n709 W Woods Dr
- 5N850 Ravine Dr
- 5N597 Hidden Springs Dr
- 4N535 Foxfield Dr
- 5N961 Ravine Dr
- 5N545 Meadowview Ln
- 5N515 Meadowview Ln
- 5N585 Meadowview Ln
- 43W760 Heather Ln
- 5N548 Trail Ridge Dr
- 5N548 Trail Ridge Dr
- 43W840 Heather Ln
- 0 Lot 6 Heather Ln Unit 11667542
- 0 Lot 6 Heather Ln Unit 11636422
- 5N538 Trail Ridge Dr
- 6 Heather Ln
- 6 Heather Ln
- 16 Heather Ln
- 5N477 Meadowview Ln
- 43W730 Heather Ln
- 5N595 Meadowview Ln
- 43W775 Heather Ln
- 5N488 Meadowview Ln
- 5N598 Meadowview Ln
- 5N588 Trail Ridge Dr






