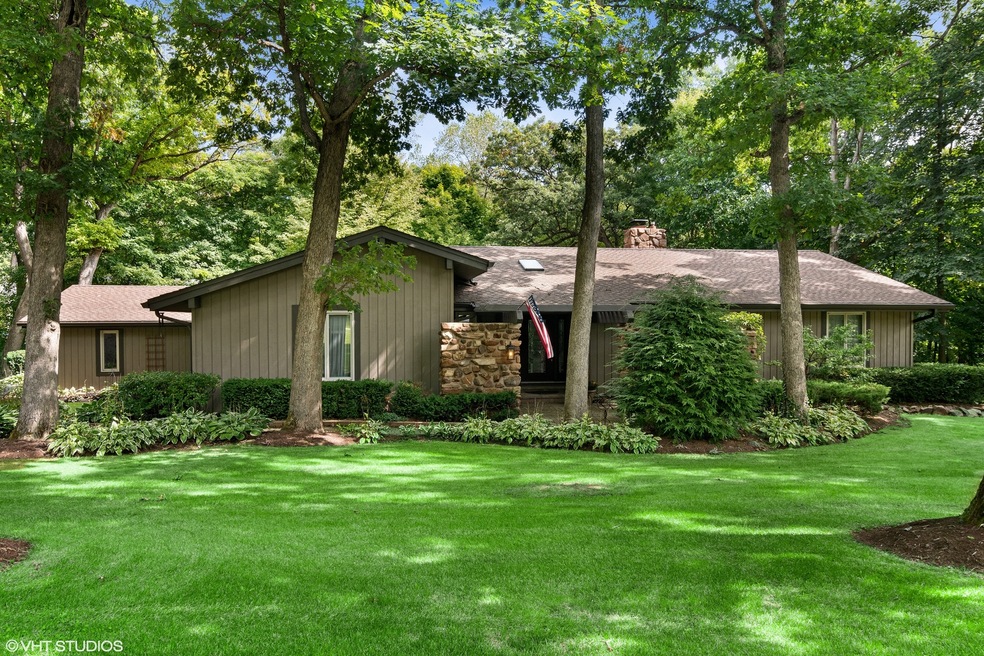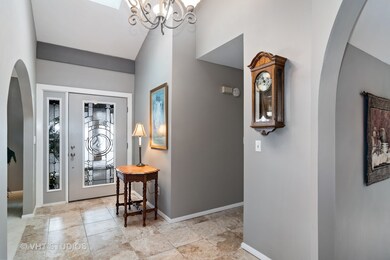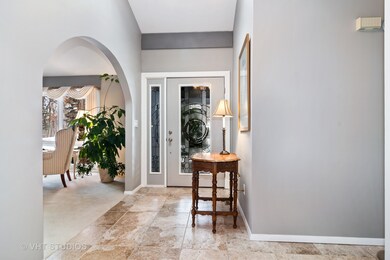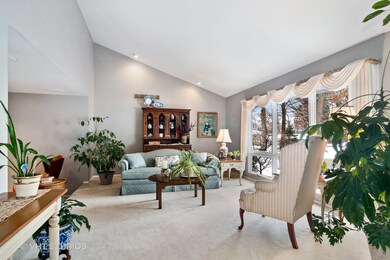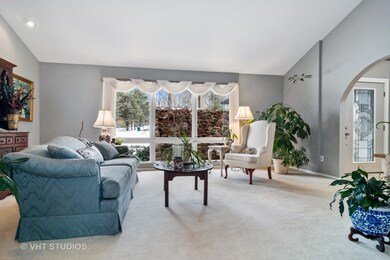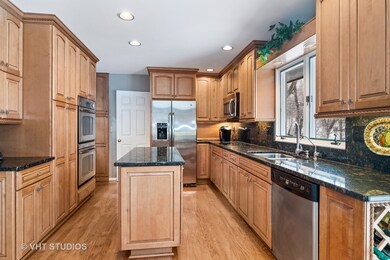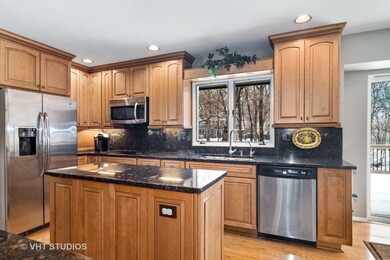
5N553 Jens Jensen Ln Saint Charles, IL 60175
Campton Hills NeighborhoodHighlights
- Landscaped Professionally
- Deck
- Vaulted Ceiling
- Lily Lake Grade School Rated A-
- Wooded Lot
- Ranch Style House
About This Home
As of March 2021**SOLD WHILE IN THE PLN** Looking for a statement RANCH home with loads of swank and a great flow? Here it is! Even from the curb you can see that this quality built custom home is special. It's situated on a scenic, secluded .64 acre lot in The Windings of Ferson Creek. It backs to a ravine creating a private wooded retreat. Two large patio doors capture panoramic views of the professionally landscaped yard, wildlife, perennial gardens and paver patios during every season of the year. Skylights flood the home with natural light. The home's efficient floor plan is a refreshing change from the ordinary. You'll find little surprises at every turn and there's absolutely NO wasted space! Arched doorways, handsome beams, volume/vaulted ceilings, and a floor to ceiling see-through stone fireplace are just a few of this home's special features. The updated kitchen with double oven, custom cabinets with pull-out drawers, granite counter tops and stainless steel appliances flows easily into the family room with vaulted ceiling and a wet bar perfect for entertaining. Even the dining room is extra special, as it leads to a private courtyard. And the bedroom configuration is AWESOME. The owners' suite and spa-like private bath are on one side of the the home and three secondary bedrooms are on the other side. The party-sized deck (78'X17') deck was completely redone in 2017 and makes outdoor entertaining a breeze. Whether your gathering is large or small, this deck will be your favorite place to congregate. Wired for sound throughout most of the home and deck. The full basement goes on forever and, with your creative finishing ideas, could double the size of this already comfortable home. Loads of closet/storage space throughout and an extra large driveway to accommodate all your guests' cars. Lots of updates have been made over the past 5 years: New furnace (Oct 2020), Updated master bath, fresh interior and exterior paint, newer interior doors, newer coach lights, newer seamless gutters with leaf system, newer deck. Just move in and enjoy all that this vibrant pool, tennis and clubhouse community has to offer. There's a new playground near the clubhouse and all kinds of planned community events throughout the year - 4th of July parades, Easter egg hunts, etc. You have easy access to the Metra train station just 4 miles away. There are tons of nearby restaurants and it's an easy jaunt to the Great Western Trail and downtown St Charles. Come see the quality of life that this exceptional home and community have to offer. Welcome home!
Last Buyer's Agent
@properties Christie's International Real Estate License #475127944

Home Details
Home Type
- Single Family
Est. Annual Taxes
- $10,796
Year Built
- 1974
Lot Details
- Landscaped Professionally
- Wooded Lot
HOA Fees
- $40 per month
Parking
- Attached Garage
- Garage Transmitter
- Garage Door Opener
- Driveway
- Garage Is Owned
Home Design
- Ranch Style House
- Slab Foundation
- Asphalt Shingled Roof
- Stone Siding
- Cedar
Interior Spaces
- Wet Bar
- Vaulted Ceiling
- Skylights
- See Through Fireplace
- Gas Log Fireplace
- Sitting Room
- Breakfast Room
- Home Office
- Wood Flooring
- Unfinished Basement
- Basement Fills Entire Space Under The House
- Storm Screens
Kitchen
- Breakfast Bar
- Walk-In Pantry
- Double Oven
- Cooktop
- Microwave
- Dishwasher
- Stainless Steel Appliances
- Kitchen Island
- Disposal
Bedrooms and Bathrooms
- Walk-In Closet
- Primary Bathroom is a Full Bathroom
- Bathroom on Main Level
- Dual Sinks
- Separate Shower
Laundry
- Laundry on main level
- Dryer
- Washer
Outdoor Features
- Deck
- Brick Porch or Patio
Utilities
- Forced Air Heating and Cooling System
- Heating System Uses Gas
- Community Well
Listing and Financial Details
- Senior Tax Exemptions
- Homeowner Tax Exemptions
- $650 Seller Concession
Ownership History
Purchase Details
Home Financials for this Owner
Home Financials are based on the most recent Mortgage that was taken out on this home.Purchase Details
Home Financials for this Owner
Home Financials are based on the most recent Mortgage that was taken out on this home.Similar Homes in Saint Charles, IL
Home Values in the Area
Average Home Value in this Area
Purchase History
| Date | Type | Sale Price | Title Company |
|---|---|---|---|
| Warranty Deed | $405,000 | Baird & Warner Ttl Svcs Inc | |
| Warranty Deed | $360,000 | First American Title |
Mortgage History
| Date | Status | Loan Amount | Loan Type |
|---|---|---|---|
| Open | $384,750 | New Conventional | |
| Previous Owner | $180,000 | New Conventional | |
| Previous Owner | $132,000 | Unknown | |
| Previous Owner | $250,000 | Unknown | |
| Previous Owner | $136,000 | Fannie Mae Freddie Mac | |
| Previous Owner | $250,000 | Unknown |
Property History
| Date | Event | Price | Change | Sq Ft Price |
|---|---|---|---|---|
| 03/22/2021 03/22/21 | Sold | $405,000 | +1.3% | $161 / Sq Ft |
| 01/15/2021 01/15/21 | Pending | -- | -- | -- |
| 01/07/2021 01/07/21 | For Sale | $399,900 | +11.1% | $159 / Sq Ft |
| 07/31/2015 07/31/15 | Sold | $360,000 | -4.0% | $143 / Sq Ft |
| 06/05/2015 06/05/15 | Pending | -- | -- | -- |
| 06/01/2015 06/01/15 | Price Changed | $374,900 | -1.1% | $149 / Sq Ft |
| 04/23/2015 04/23/15 | Price Changed | $378,900 | -2.8% | $150 / Sq Ft |
| 03/16/2015 03/16/15 | For Sale | $389,900 | -- | $155 / Sq Ft |
Tax History Compared to Growth
Tax History
| Year | Tax Paid | Tax Assessment Tax Assessment Total Assessment is a certain percentage of the fair market value that is determined by local assessors to be the total taxable value of land and additions on the property. | Land | Improvement |
|---|---|---|---|---|
| 2024 | $10,796 | $158,525 | $22,262 | $136,263 |
| 2023 | $10,469 | $141,730 | $19,903 | $121,827 |
| 2022 | $10,104 | $129,139 | $18,135 | $111,004 |
| 2021 | $9,275 | $121,933 | $17,123 | $104,810 |
| 2020 | $9,245 | $105,315 | $16,877 | $88,438 |
| 2019 | $9,193 | $103,769 | $16,629 | $87,140 |
| 2018 | $9,114 | $103,769 | $16,629 | $87,140 |
| 2017 | $9,027 | $102,246 | $16,385 | $85,861 |
| 2016 | $9,523 | $99,664 | $15,971 | $83,693 |
| 2015 | -- | $96,912 | $15,530 | $81,382 |
| 2014 | -- | $82,319 | $15,768 | $66,551 |
| 2013 | -- | $83,701 | $16,033 | $67,668 |
Agents Affiliated with this Home
-

Seller's Agent in 2021
Lisa Byrne
Baird Warner
(630) 670-1580
2 in this area
310 Total Sales
-

Buyer's Agent in 2021
Nicholas Baran
@ Properties
(630) 301-0355
2 in this area
23 Total Sales
-

Seller's Agent in 2015
Matt Kombrink
One Source Realty
(630) 803-8444
52 in this area
946 Total Sales
-

Buyer's Agent in 2015
Mimi Nolan
Coldwell Banker Realty
(630) 479-7904
13 Total Sales
Map
Source: Midwest Real Estate Data (MRED)
MLS Number: MRD10965607
APN: 08-16-253-006
- 5N538 Hidden Springs Dr
- 5N647 Forest Glen Ln Unit 9
- 5N572 Hidden Springs Dr
- 42W412 Sylvan Ln
- 42W396 Hawthorne Ct
- 42W399 Hawthorne Ct
- 42W285 Retreat Ct Unit 2
- 42W474 Red Bud Ct Unit 2
- 5N597 Hidden Springs Dr
- 5N175 Oak Hill Dr Unit 5
- 41W877 Hunters Ridge Unit 1
- 5N961 Ravine Dr
- 42W697 Bridle Ct
- 5N119 Mary Ct
- 41W951 Hunters Hill Dr
- 4n709 W Woods Dr
- 41W788 Griffin Ln
- 6N472 Barberry Ln
- 42W201 Silver Glen Rd
- 24 Autumn Ct
