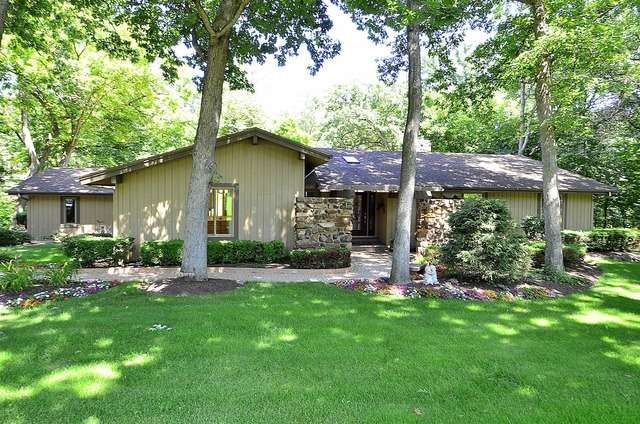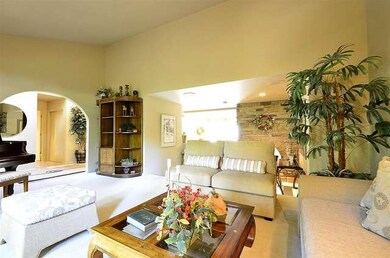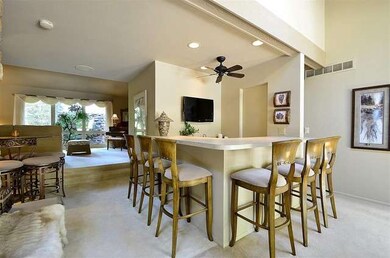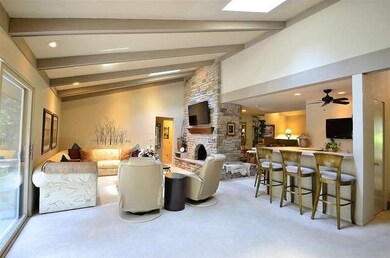
5N553 Jens Jensen Ln Saint Charles, IL 60175
Campton Hills NeighborhoodHighlights
- Landscaped Professionally
- Deck
- Vaulted Ceiling
- Lily Lake Grade School Rated A-
- Wooded Lot
- Ranch Style House
About This Home
As of March 20214BR/2.1BA cedar & stone ranch on scenic secluded lot in the Windings. Community pool, tennis courts, Great Western Trail. Vaulted ceilings, skylights, multi-sided stone gas log fp, wet bar, office, sitting room & more! Gourmet kitchen w/granite & stainless, double oven. Master suite w/private bath. Tiered deck, paver porch & side courtyard. Original owners hate to leave this well-maintained home. Motivated Seller!!
Last Agent to Sell the Property
One Source Realty License #471007391 Listed on: 03/16/2015
Home Details
Home Type
- Single Family
Est. Annual Taxes
- $10,796
Year Built
- 1974
Lot Details
- Landscaped Professionally
- Wooded Lot
HOA Fees
- $10 per month
Parking
- Attached Garage
- Garage Transmitter
- Garage Door Opener
- Driveway
- Garage Is Owned
Home Design
- Ranch Style House
- Slab Foundation
- Asphalt Shingled Roof
- Stone Siding
- Cedar
Interior Spaces
- Wet Bar
- Vaulted Ceiling
- Skylights
- See Through Fireplace
- Gas Log Fireplace
- Sitting Room
- Breakfast Room
- Home Office
- Wood Flooring
- Unfinished Basement
- Basement Fills Entire Space Under The House
- Storm Screens
Kitchen
- Breakfast Bar
- Walk-In Pantry
- Double Oven
- Microwave
- Dishwasher
- Stainless Steel Appliances
- Kitchen Island
- Disposal
Bedrooms and Bathrooms
- Primary Bathroom is a Full Bathroom
- Bathroom on Main Level
- Dual Sinks
- Separate Shower
Outdoor Features
- Deck
- Brick Porch or Patio
Utilities
- Forced Air Heating and Cooling System
- Heating System Uses Gas
- Community Well
Listing and Financial Details
- Senior Tax Exemptions
- Homeowner Tax Exemptions
Ownership History
Purchase Details
Home Financials for this Owner
Home Financials are based on the most recent Mortgage that was taken out on this home.Purchase Details
Home Financials for this Owner
Home Financials are based on the most recent Mortgage that was taken out on this home.Similar Homes in the area
Home Values in the Area
Average Home Value in this Area
Purchase History
| Date | Type | Sale Price | Title Company |
|---|---|---|---|
| Warranty Deed | $405,000 | Baird & Warner Ttl Svcs Inc | |
| Warranty Deed | $360,000 | First American Title |
Mortgage History
| Date | Status | Loan Amount | Loan Type |
|---|---|---|---|
| Open | $384,750 | New Conventional | |
| Previous Owner | $180,000 | New Conventional | |
| Previous Owner | $132,000 | Unknown | |
| Previous Owner | $250,000 | Unknown | |
| Previous Owner | $136,000 | Fannie Mae Freddie Mac | |
| Previous Owner | $250,000 | Unknown |
Property History
| Date | Event | Price | Change | Sq Ft Price |
|---|---|---|---|---|
| 03/22/2021 03/22/21 | Sold | $405,000 | +1.3% | $161 / Sq Ft |
| 01/15/2021 01/15/21 | Pending | -- | -- | -- |
| 01/07/2021 01/07/21 | For Sale | $399,900 | +11.1% | $159 / Sq Ft |
| 07/31/2015 07/31/15 | Sold | $360,000 | -4.0% | $143 / Sq Ft |
| 06/05/2015 06/05/15 | Pending | -- | -- | -- |
| 06/01/2015 06/01/15 | Price Changed | $374,900 | -1.1% | $149 / Sq Ft |
| 04/23/2015 04/23/15 | Price Changed | $378,900 | -2.8% | $150 / Sq Ft |
| 03/16/2015 03/16/15 | For Sale | $389,900 | -- | $155 / Sq Ft |
Tax History Compared to Growth
Tax History
| Year | Tax Paid | Tax Assessment Tax Assessment Total Assessment is a certain percentage of the fair market value that is determined by local assessors to be the total taxable value of land and additions on the property. | Land | Improvement |
|---|---|---|---|---|
| 2024 | $10,796 | $158,525 | $22,262 | $136,263 |
| 2023 | $10,469 | $141,730 | $19,903 | $121,827 |
| 2022 | $10,104 | $129,139 | $18,135 | $111,004 |
| 2021 | $9,275 | $121,933 | $17,123 | $104,810 |
| 2020 | $9,245 | $105,315 | $16,877 | $88,438 |
| 2019 | $9,193 | $103,769 | $16,629 | $87,140 |
| 2018 | $9,114 | $103,769 | $16,629 | $87,140 |
| 2017 | $9,027 | $102,246 | $16,385 | $85,861 |
| 2016 | $9,523 | $99,664 | $15,971 | $83,693 |
| 2015 | -- | $96,912 | $15,530 | $81,382 |
| 2014 | -- | $82,319 | $15,768 | $66,551 |
| 2013 | -- | $83,701 | $16,033 | $67,668 |
Agents Affiliated with this Home
-

Seller's Agent in 2021
Lisa Byrne
Baird Warner
(630) 670-1580
2 in this area
310 Total Sales
-

Buyer's Agent in 2021
Nicholas Baran
@ Properties
(630) 301-0355
2 in this area
23 Total Sales
-

Seller's Agent in 2015
Matt Kombrink
One Source Realty
(630) 803-8444
52 in this area
947 Total Sales
-

Buyer's Agent in 2015
Mimi Nolan
Coldwell Banker Realty
(630) 479-7904
13 Total Sales
Map
Source: Midwest Real Estate Data (MRED)
MLS Number: MRD08862537
APN: 08-16-253-006
- 5N538 Hidden Springs Dr
- 5N647 Forest Glen Ln Unit 9
- 5N572 Hidden Springs Dr
- 42W412 Sylvan Ln
- 42W396 Hawthorne Ct
- 42W399 Hawthorne Ct
- 42W285 Retreat Ct Unit 2
- 42W474 Red Bud Ct Unit 2
- 5N597 Hidden Springs Dr
- 5N175 Oak Hill Dr Unit 5
- 41W877 Hunters Ridge Unit 1
- 5N961 Ravine Dr
- 42W697 Bridle Ct
- 5N119 Mary Ct
- 41W951 Hunters Hill Dr
- 4n709 W Woods Dr
- 41W788 Griffin Ln
- 6N472 Barberry Ln
- 42W201 Silver Glen Rd
- 24 Autumn Ct






