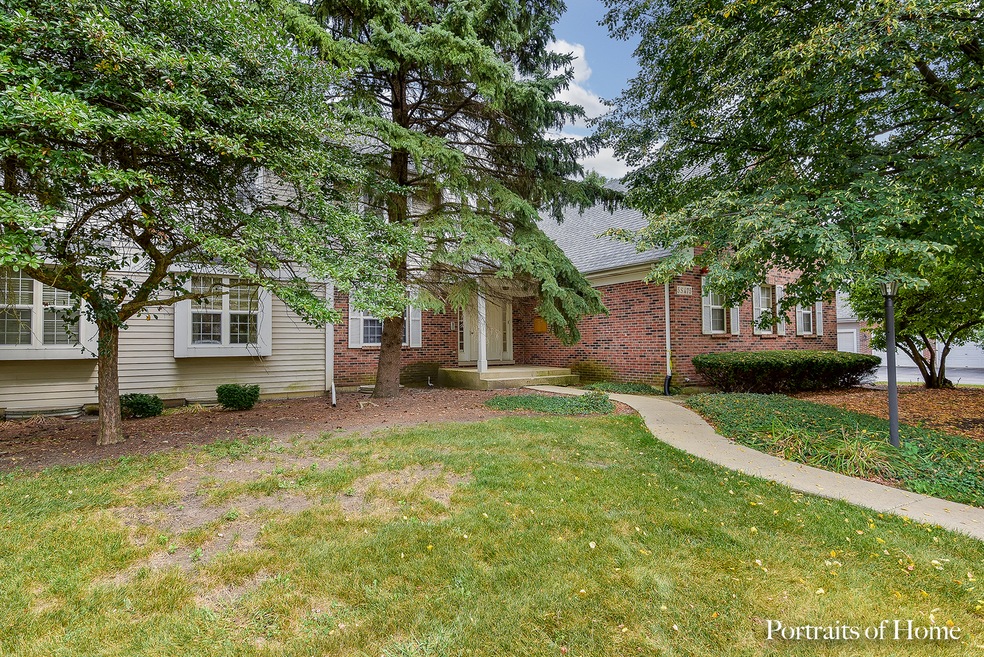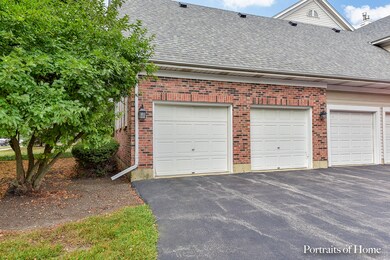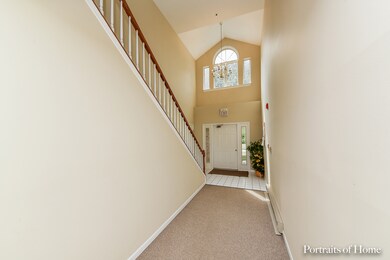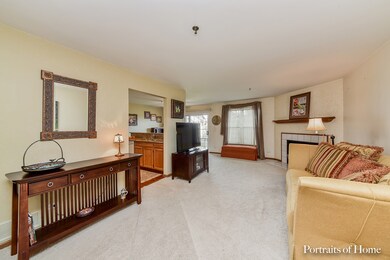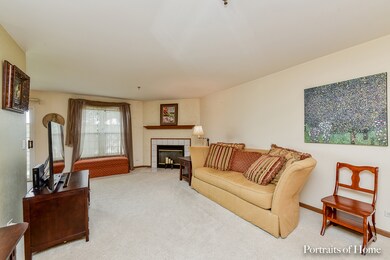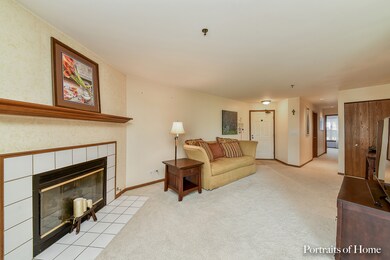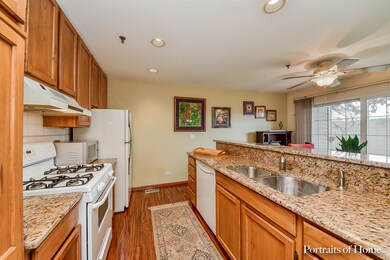
5S475 Scots Dr Unit E Naperville, IL 60563
Scots Plains NeighborhoodEstimated Value: $251,000 - $283,000
Highlights
- Main Floor Bedroom
- Whirlpool Bathtub
- Attached Garage
- Longwood Elementary School Rated A-
- Balcony
- Breakfast Bar
About This Home
As of October 2018METICULOUSLY MAINTAINED manor home in Willowbend! Step into the open living rm w/neutral carpet & cozy fireplace. Stunning kitchen w/wood flooring, all appliances, breakfast bar & recessed lighting. Light & bright dining area w/sliding door to private patio. Beautiful master suite w/2 closets & master bath w/tile flooring, walk-in shower & Whirlpool tub. In unit laundry rm w/utility sink & built-in cabinetry. Common area leads to your own basement offering an ABUNDANCE OF STORAGE w/built-in cabinetry. Attached 1-car garage w/natural lighting! Conveniently located near commuter bus, Metra train station & I-88 - PERFECT FOR COMMUTERS! Walking distance to elementary school. Close to endless entertainment, shopping & dining. MOVE RIGHT IN!
Property Details
Home Type
- Condominium
Est. Annual Taxes
- $3,074
Year Built
- 1990
Lot Details
- 4.7
HOA Fees
- $290 per month
Parking
- Attached Garage
- Garage Door Opener
- Driveway
- Parking Included in Price
- Garage Is Owned
Home Design
- Slab Foundation
- Asphalt Shingled Roof
- Aluminum Siding
- Steel Siding
- Vinyl Siding
Interior Spaces
- Attached Fireplace Door
- Gas Log Fireplace
- Storage Room
- Unfinished Basement
- Basement Fills Entire Space Under The House
Kitchen
- Breakfast Bar
- Oven or Range
- Dishwasher
Bedrooms and Bathrooms
- Main Floor Bedroom
- Primary Bathroom is a Full Bathroom
- Bathroom on Main Level
- Whirlpool Bathtub
- Separate Shower
Laundry
- Laundry on main level
- Dryer
- Washer
Home Security
Utilities
- Forced Air Heating and Cooling System
- Heating System Uses Gas
- Lake Michigan Water
Additional Features
- Balcony
- East or West Exposure
- Property is near a bus stop
Listing and Financial Details
- Homeowner Tax Exemptions
Community Details
Pet Policy
- Pets Allowed
Additional Features
- Common Area
- Storm Screens
Ownership History
Purchase Details
Home Financials for this Owner
Home Financials are based on the most recent Mortgage that was taken out on this home.Purchase Details
Home Financials for this Owner
Home Financials are based on the most recent Mortgage that was taken out on this home.Purchase Details
Home Financials for this Owner
Home Financials are based on the most recent Mortgage that was taken out on this home.Similar Homes in Naperville, IL
Home Values in the Area
Average Home Value in this Area
Purchase History
| Date | Buyer | Sale Price | Title Company |
|---|---|---|---|
| Uhl Laura | $152,000 | First American Title | |
| Dimare Joanne M | $155,000 | Ticor | |
| Elwood Derek H | $116,000 | -- |
Mortgage History
| Date | Status | Borrower | Loan Amount |
|---|---|---|---|
| Open | Uhl Laura | $120,000 | |
| Closed | Uhl Laura | $121,600 | |
| Previous Owner | Dimare Joanne M | $98,000 | |
| Previous Owner | Dimare Joanne M | $116,000 | |
| Previous Owner | Elwood Wendy R | $34,227 | |
| Previous Owner | Elwood Derek | $40,000 | |
| Previous Owner | Elwood Derek H | $118,218 |
Property History
| Date | Event | Price | Change | Sq Ft Price |
|---|---|---|---|---|
| 10/12/2018 10/12/18 | Sold | $152,000 | -5.0% | $128 / Sq Ft |
| 09/05/2018 09/05/18 | Pending | -- | -- | -- |
| 08/16/2018 08/16/18 | For Sale | $160,000 | -- | $135 / Sq Ft |
Tax History Compared to Growth
Tax History
| Year | Tax Paid | Tax Assessment Tax Assessment Total Assessment is a certain percentage of the fair market value that is determined by local assessors to be the total taxable value of land and additions on the property. | Land | Improvement |
|---|---|---|---|---|
| 2023 | $3,074 | $58,640 | $15,320 | $43,320 |
| 2022 | $3,053 | $55,240 | $14,430 | $40,810 |
| 2021 | $2,937 | $53,260 | $13,910 | $39,350 |
| 2020 | $2,933 | $53,260 | $13,910 | $39,350 |
| 2019 | $2,806 | $50,660 | $13,230 | $37,430 |
| 2018 | $2,507 | $45,040 | $11,240 | $33,800 |
| 2017 | $2,433 | $43,510 | $10,860 | $32,650 |
| 2016 | $2,377 | $41,750 | $10,420 | $31,330 |
| 2015 | $2,338 | $39,640 | $9,890 | $29,750 |
| 2014 | $2,266 | $37,670 | $9,400 | $28,270 |
| 2013 | $2,268 | $37,930 | $9,460 | $28,470 |
Agents Affiliated with this Home
-
Alice Chin

Seller's Agent in 2018
Alice Chin
Compass
(630) 425-2868
444 Total Sales
-
Matt Kombrink

Buyer's Agent in 2018
Matt Kombrink
One Source Realty
(630) 803-8444
957 Total Sales
Map
Source: Midwest Real Estate Data (MRED)
MLS Number: MRD10050421
APN: 07-09-416-013
- 1007 Sheridan Cir Unit 211101
- 2080 Maplewood Cir
- 2084 Maplewood Cir
- 2712 Sheridan Ct Unit 270403
- 1817 Paxton Dr
- 30W265 Briar Ln
- 2825 Collins Ct
- 2043 Yellow Daisy Ct
- 879 Pas Ct Unit 101
- 1017 Mandalay Ct
- 864 Quin Ct Unit 201
- 5S040 Pebblewood Ln Unit W503
- 1624 Albermarle Ct
- 1616 Albermarle Ct
- 1924 Golden Gate Ln Unit 341303
- 918 Genesee Dr
- 1264 Redfield Rd
- 937 Genesee Dr
- 1581 Raymond Dr Unit 102
- 1565 Raymond Dr Unit 102
- 5S475 Scots Dr Unit E
- 5S475 Scots Dr Unit 7D
- 5S475 Scots Dr Unit 7G
- 5S475 Scots Dr
- 5S475 Scots Dr Unit F
- 5S475 Scots Dr Unit 7C
- 5S475 Scots Dr Unit 7A
- 5S475 Scots Dr Unit B
- 5S475 Scots Dr Unit 7H
- 5S475 Scots Dr Unit 7E
- 5S475 Scots Dr Unit C
- 5S475 Scots Dr Unit G
- 5S470 Scots Dr Unit 16B
- 5S470 Scots Dr Unit A
- 5S470 Scots Dr Unit C
- 5S470 Scots Dr Unit E
- 5S470 Scots Dr Unit H
- 5S470 Scots Dr Unit G
- 5S470 Scots Dr Unit 16D
- 5S470 Scots Dr
