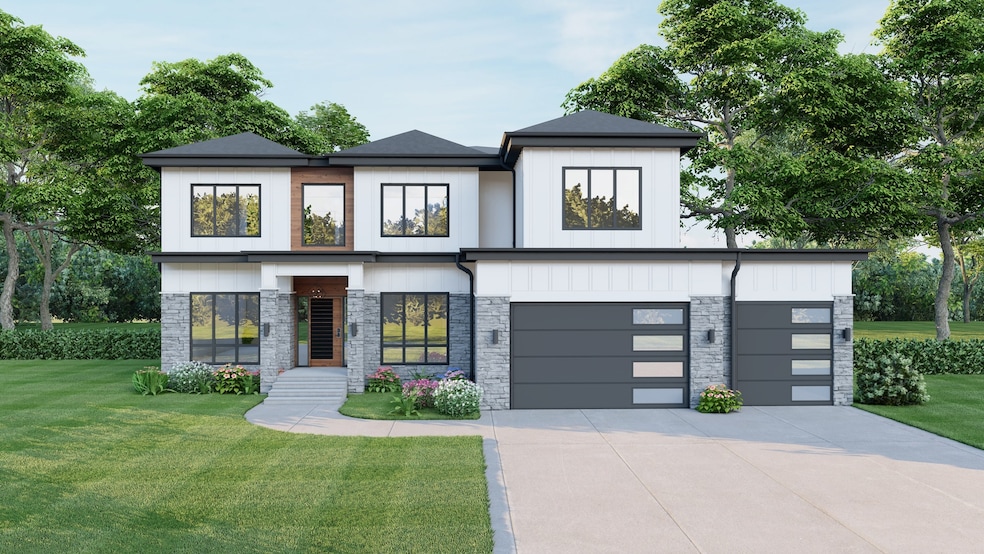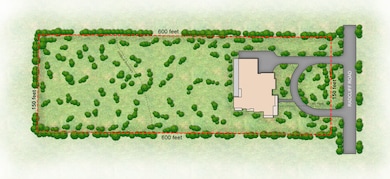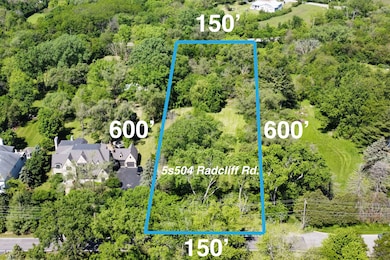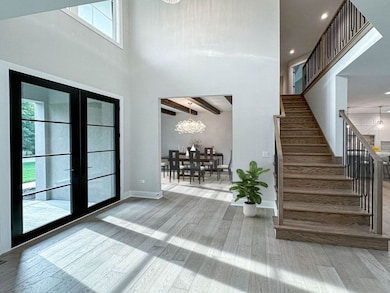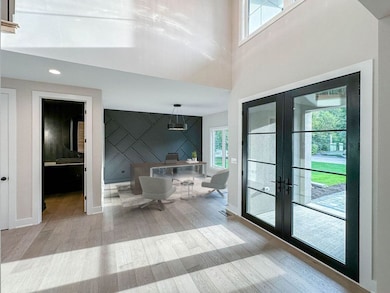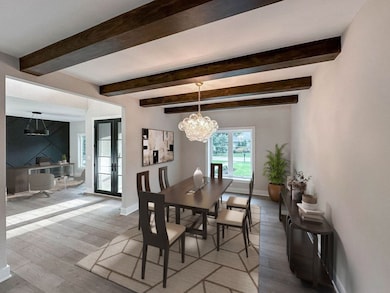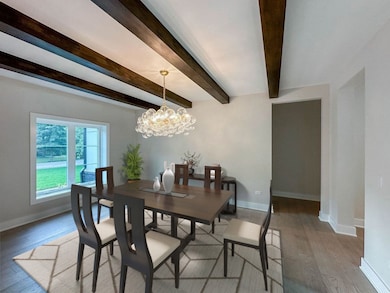5S504 Radcliff Rd Naperville, IL 60563
Peach Creek NeighborhoodEstimated payment $13,292/month
Highlights
- New Construction
- Waterfront
- Open Floorplan
- Steeple Run Elementary School Rated A+
- 2.06 Acre Lot
- ENERGY STAR Certified Homes
About This Home
Build Your Dream Home in Prestigious North Naperville! Presenting a truly exceptional opportunity to create your dream residence on this breathtaking 2.06-acre estate-sized lot in one of Naperville's most desirable north-side locations. Offering privacy, natural beauty, and everyday convenience, this expansive 150x600 property delivers the best of both worlds-serene surroundings that feel tucked away, yet just minutes from I-88, I-355, Amazon Fresh, Costco, the Lisle and Naperville Metra stations, and vibrant Downtown Naperville with its renowned shops and restaurants. Featured here is The Cameron II, a proposed new-construction home offering 4 bedrooms, 4.5 baths, and nearly 5,000 sq. ft. of finished luxury living space (3,965 sq. ft. above grade plus a 1,000 sq. ft. finished lower-level recreation area with full bath). Designed for modern living, this open-concept plan showcases soaring windows that fill the home with natural light, a chef-inspired kitchen, and versatile entertaining areas that blend sophistication with warmth. Each of the four bedrooms is generously sized, including a private primary retreat with spa-like ensuite, while the spacious 4-car garage adds both function and architectural appeal. This home is expertly crafted by one of Naperville's most award-winning custom builders, celebrated for seven "Best Builder" honors from Naperville Magazine and more than 36 years of local experience. Every residence is constructed to exceed today's performance standards, featuring ENERGY STAR Certification, HERS and EPA Indoor AirPlus ratings, and a clean-air ERV system with low-VOC materials-ensuring a healthier, more energy-efficient environment for your family. Located in top-rated District 203 schools, this offering represents a rare combination of size, quality, and location-an investment in both lifestyle and value. Whether you're drawn to the elegance of the Cameron II or wish to tailor a fully custom design, the builder will collaborate with you to make your vision a reality. Seize this one-of-a-kind chance to own and build on a premier North Naperville homesite. *Photos shown are for inspiration only and may include optional features.*
Home Details
Home Type
- Single Family
Est. Annual Taxes
- $4,554
Year Built
- New Construction
Lot Details
- 2.06 Acre Lot
- Lot Dimensions are 150 x 600
- Waterfront
- Landscaped Professionally
- Paved or Partially Paved Lot
Parking
- 4 Car Garage
- Driveway
Home Design
- Brick Exterior Construction
- Asphalt Roof
- Concrete Perimeter Foundation
Interior Spaces
- 4,965 Sq Ft Home
- 2-Story Property
- Open Floorplan
- Heatilator
- Mud Room
- Family Room with Fireplace
- Living Room
- Breakfast Room
- Formal Dining Room
- Den
- Recreation Room
- Carbon Monoxide Detectors
Kitchen
- Double Oven
- Cooktop with Range Hood
- Dishwasher
- Stainless Steel Appliances
Flooring
- Wood
- Carpet
Bedrooms and Bathrooms
- 4 Bedrooms
- 4 Potential Bedrooms
- Walk-In Closet
- Dual Sinks
- Soaking Tub
- Separate Shower
Laundry
- Laundry Room
- Sink Near Laundry
- Gas Dryer Hookup
Basement
- Basement Fills Entire Space Under The House
- Sump Pump
Eco-Friendly Details
- ENERGY STAR Certified Homes
- Air Exchanger
Outdoor Features
- Patio
Schools
- Steeple Run Elementary School
- Jefferson Junior High School
- Naperville North High School
Utilities
- Forced Air Heating and Cooling System
- Heating System Uses Natural Gas
- 200+ Amp Service
- Well
- Septic Tank
Community Details
- Cameron II
- Community Lake
Map
Home Values in the Area
Average Home Value in this Area
Tax History
| Year | Tax Paid | Tax Assessment Tax Assessment Total Assessment is a certain percentage of the fair market value that is determined by local assessors to be the total taxable value of land and additions on the property. | Land | Improvement |
|---|---|---|---|---|
| 2024 | $4,554 | $75,362 | $75,362 | -- |
| 2023 | $4,398 | $68,780 | $68,780 | $0 |
| 2022 | $4,152 | $65,500 | $65,500 | $0 |
| 2021 | $3,985 | $63,020 | $63,020 | $0 |
| 2020 | $3,901 | $61,890 | $61,890 | $0 |
| 2019 | $3,789 | $59,210 | $59,210 | $0 |
| 2018 | $3,791 | $59,210 | $59,210 | $0 |
| 2017 | $5,681 | $87,170 | $57,210 | $29,960 |
| 2016 | $5,573 | $84,020 | $55,140 | $28,880 |
| 2015 | $5,541 | $79,130 | $51,930 | $27,200 |
| 2014 | $5,788 | $80,740 | $52,990 | $27,750 |
| 2013 | $5,705 | $80,940 | $53,120 | $27,820 |
Property History
| Date | Event | Price | List to Sale | Price per Sq Ft | Prior Sale |
|---|---|---|---|---|---|
| 10/30/2025 10/30/25 | For Sale | $2,449,900 | +235.6% | $493 / Sq Ft | |
| 08/23/2022 08/23/22 | Sold | $730,000 | -6.3% | -- | View Prior Sale |
| 07/09/2022 07/09/22 | Pending | -- | -- | -- | |
| 03/23/2022 03/23/22 | Price Changed | $779,000 | -6.1% | -- | |
| 05/29/2021 05/29/21 | For Sale | $830,000 | -- | -- |
Purchase History
| Date | Type | Sale Price | Title Company |
|---|---|---|---|
| Warranty Deed | $730,000 | Chicago Title | |
| Warranty Deed | $580,000 | Atg |
Mortgage History
| Date | Status | Loan Amount | Loan Type |
|---|---|---|---|
| Open | $1,519,183 | Credit Line Revolving |
Source: Midwest Real Estate Data (MRED)
MLS Number: 12508009
APN: 08-08-401-041
- 5125 Radcliff Rd
- 5S583 Tuthill Rd
- 5S254 Middle Rd
- 5S300 Tuthill Rd
- 3123 Thorne Hill Ct Unit 11
- 1285 Haverhill Cir
- 3000 Burlington Ave
- 5S730 Malibu Ln
- 1140 Brighton Rd
- 5158 Ashley Cir
- 6S018 Steeple Run Dr Unit 6S018
- 25W257 Gunston Ave
- Lot 17 Lacey Ave
- 941 E Rosewood Ave
- 825 Biltmore Ct
- 1066 Spring Garden Cir Unit 66
- 3 Westmoreland Ln
- 25W201 Summit Dr
- 26W250 Case St
- 1528 Shenandoah Ln
- 5S300 Tuthill Rd
- 1350 E Ogden Ave
- 1264 Marls Ct Unit ID1296507P
- 1203 Harmony Ct Unit ID1285051P
- 1432 N Naperville Wheaton Rd Unit 100
- 4800 Lake Trail Dr
- 4715 Beau Bien Blvd E
- 6S359 Greenwich Ct
- 825 Biltmore Ct
- 1101 Iroquois Ave
- 20 S Naper Blvd
- 2800 Windsor Dr
- 1556 Shenandoah Ln
- 2572 Retreat Cir
- 5734 Oak Ridge Way
- 4500 Beau Monde Dr Unit 207
- 4727D Yender Ave Unit ID1306470P
- 950 N Brainard St
- 329 E 8th Ave
- 1827 Centre Point Cir
